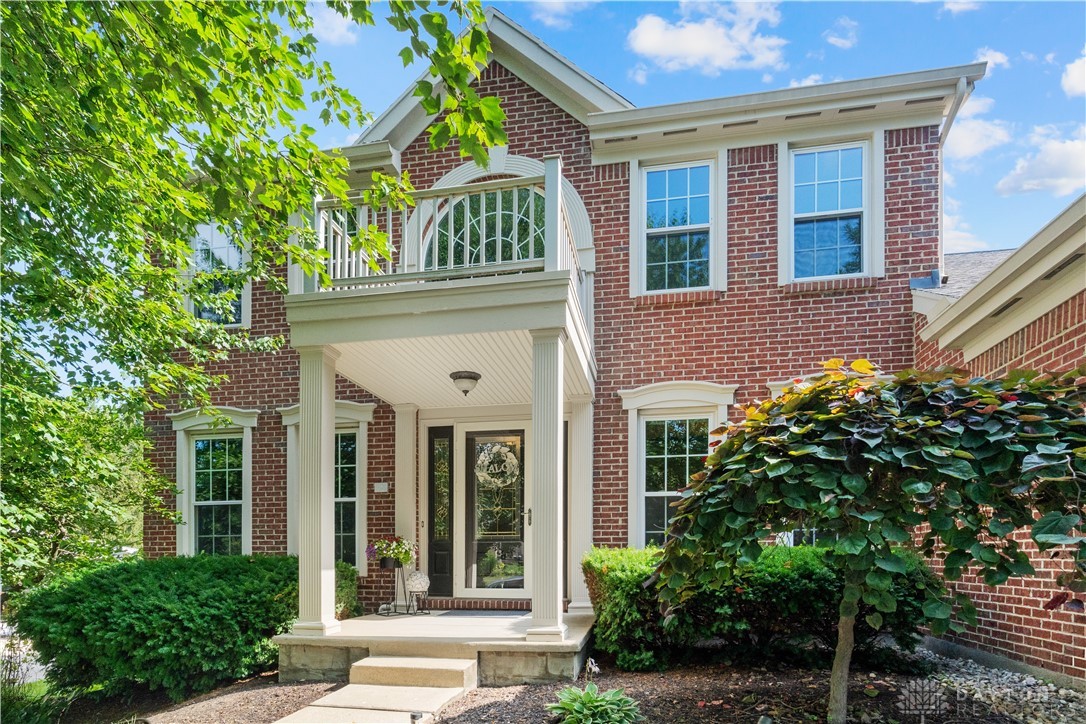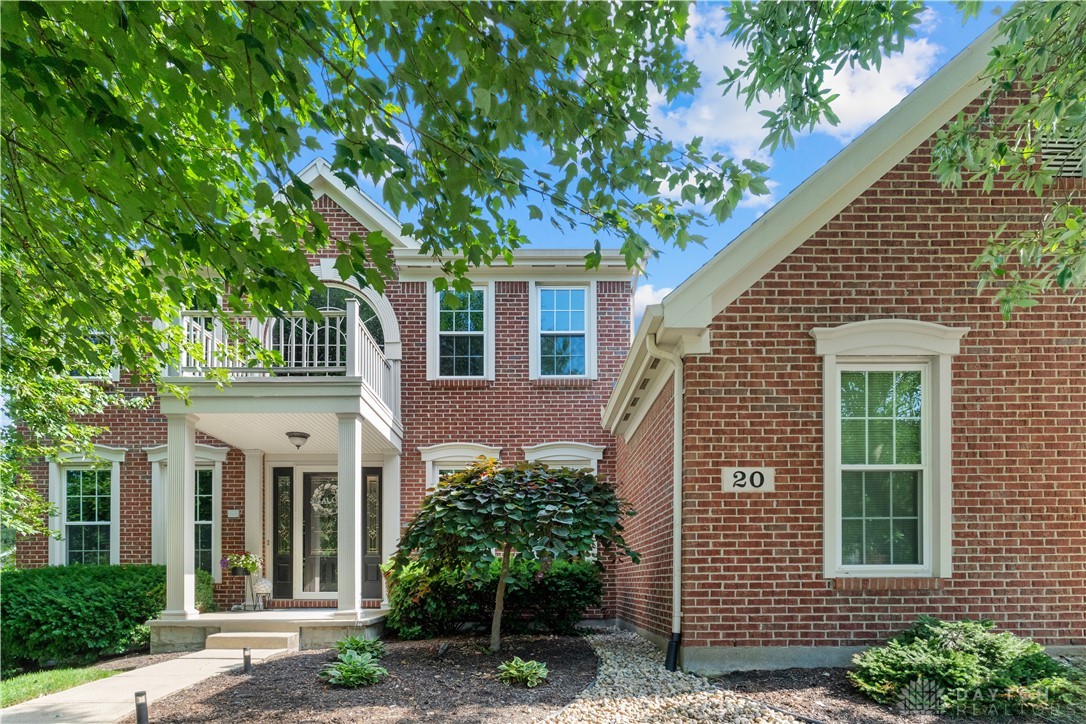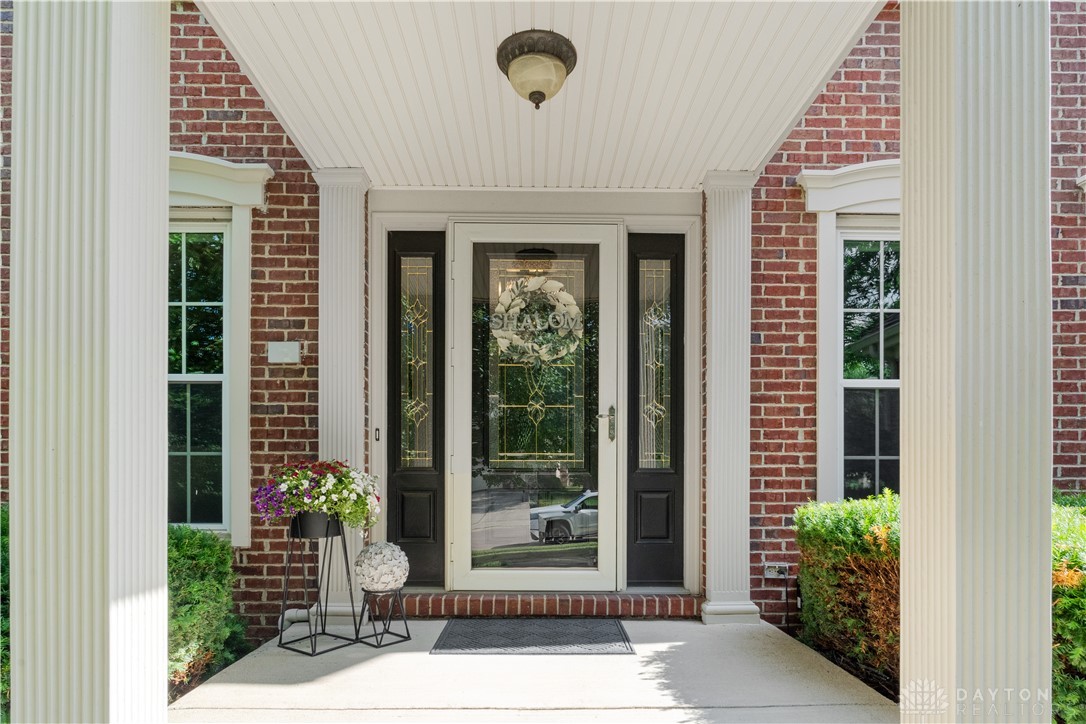


20 Terradyne, Springboro, OH 45066
$569,900
4
Beds
4
Baths
3,755
Sq Ft
Single Family
Pending
Listed by
Mark J Peebles
Navx Realty, LLC.
937-530-6289
Last updated:
July 14, 2025, 02:51 AM
MLS#
938660
Source:
OH DABR
About This Home
Home Facts
Single Family
4 Baths
4 Bedrooms
Built in 1995
Price Summary
569,900
$151 per Sq. Ft.
MLS #:
938660
Last Updated:
July 14, 2025, 02:51 AM
Added:
14 day(s) ago
Rooms & Interior
Bedrooms
Total Bedrooms:
4
Bathrooms
Total Bathrooms:
4
Full Bathrooms:
3
Interior
Living Area:
3,755 Sq. Ft.
Structure
Structure
Building Area:
3,755 Sq. Ft.
Year Built:
1995
Lot
Lot Size (Sq. Ft):
19,558
Finances & Disclosures
Price:
$569,900
Price per Sq. Ft:
$151 per Sq. Ft.
Contact an Agent
Yes, I would like more information from Coldwell Banker. Please use and/or share my information with a Coldwell Banker agent to contact me about my real estate needs.
By clicking Contact I agree a Coldwell Banker Agent may contact me by phone or text message including by automated means and prerecorded messages about real estate services, and that I can access real estate services without providing my phone number. I acknowledge that I have read and agree to the Terms of Use and Privacy Notice.
Contact an Agent
Yes, I would like more information from Coldwell Banker. Please use and/or share my information with a Coldwell Banker agent to contact me about my real estate needs.
By clicking Contact I agree a Coldwell Banker Agent may contact me by phone or text message including by automated means and prerecorded messages about real estate services, and that I can access real estate services without providing my phone number. I acknowledge that I have read and agree to the Terms of Use and Privacy Notice.