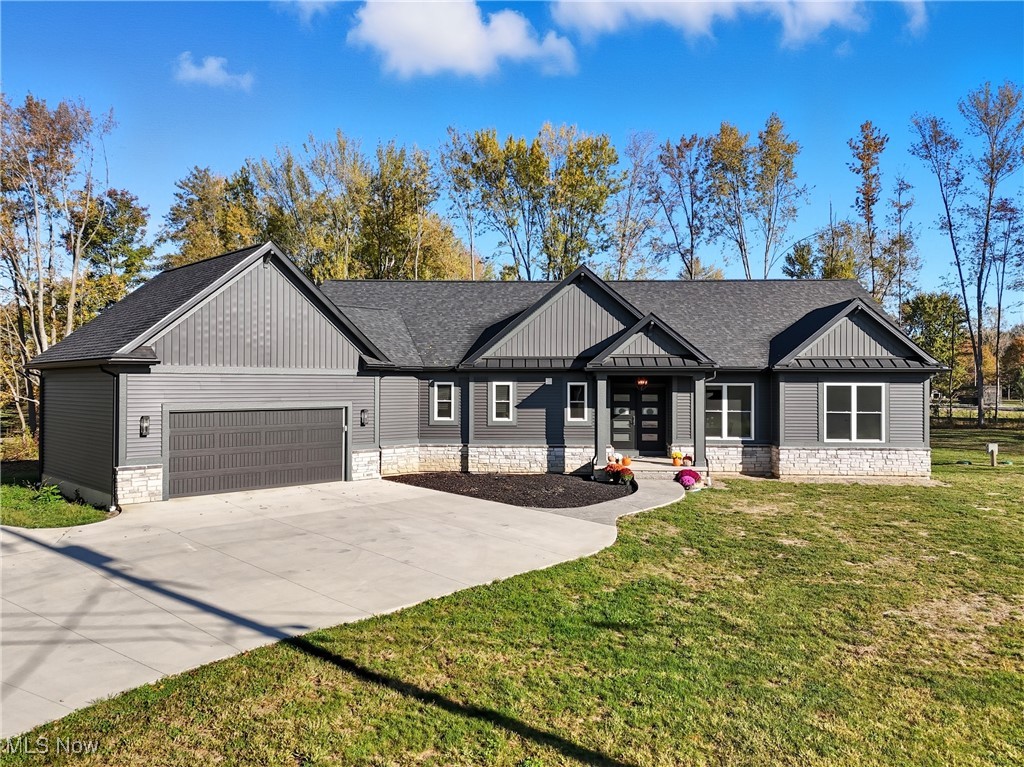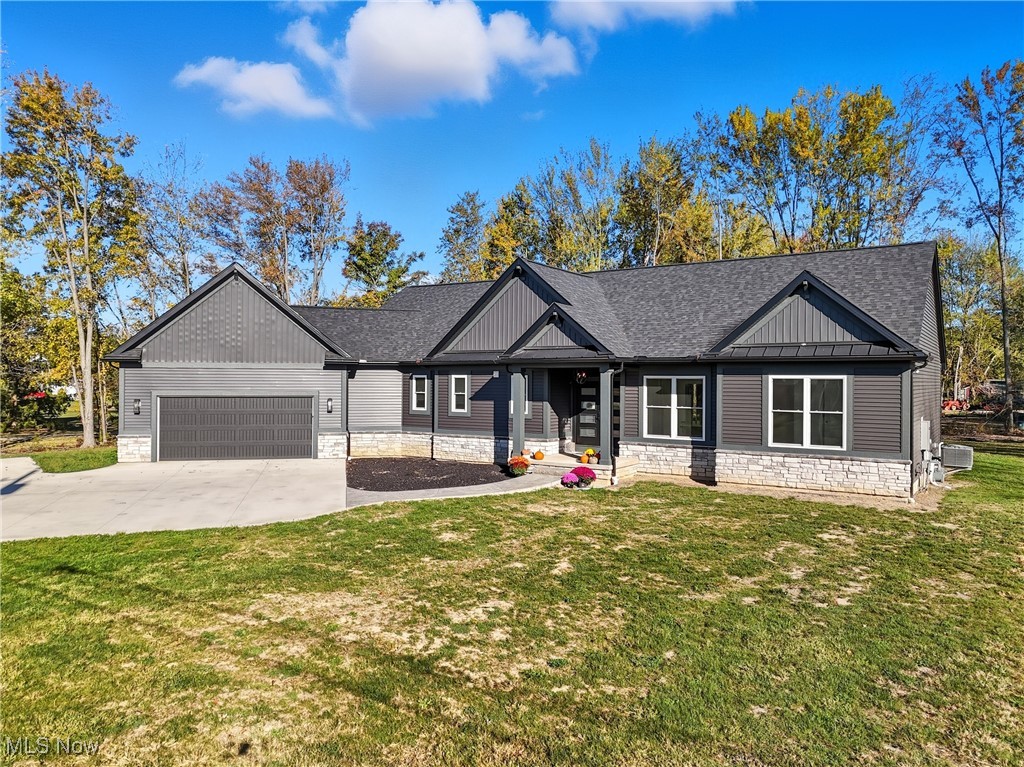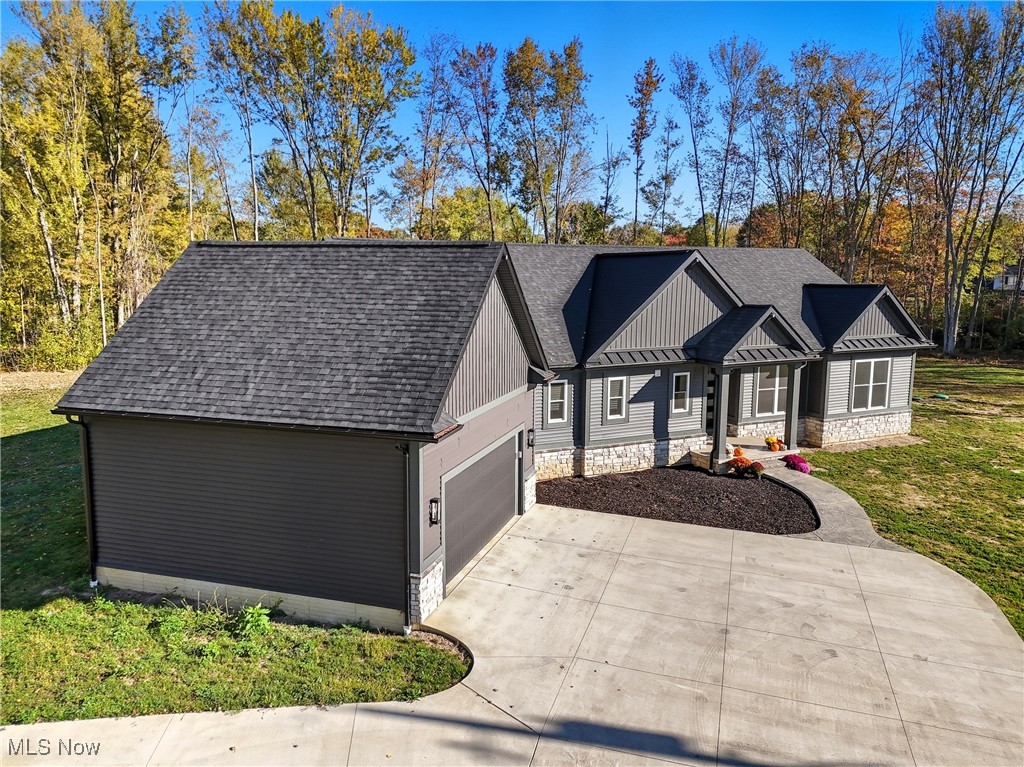


5906 Russia Road, South Amherst, OH 44001
Pending
Listed by
Robin M Rohrich
Berkshire Hathaway HomeServices Stouffer Realty
330-835-4900
Last updated:
November 4, 2025, 08:30 AM
MLS#
5164681
Source:
OH NORMLS
About This Home
Home Facts
Single Family
4 Baths
3 Bedrooms
Built in 2023
Price Summary
699,500
$233 per Sq. Ft.
MLS #:
5164681
Last Updated:
November 4, 2025, 08:30 AM
Added:
15 day(s) ago
Rooms & Interior
Bedrooms
Total Bedrooms:
3
Bathrooms
Total Bathrooms:
4
Full Bathrooms:
3
Interior
Living Area:
2,990 Sq. Ft.
Structure
Structure
Architectural Style:
Ranch
Building Area:
2,990 Sq. Ft.
Year Built:
2023
Lot
Lot Size (Sq. Ft):
66,211
Finances & Disclosures
Price:
$699,500
Price per Sq. Ft:
$233 per Sq. Ft.
Contact an Agent
Yes, I would like more information from Coldwell Banker. Please use and/or share my information with a Coldwell Banker agent to contact me about my real estate needs.
By clicking Contact I agree a Coldwell Banker Agent may contact me by phone or text message including by automated means and prerecorded messages about real estate services, and that I can access real estate services without providing my phone number. I acknowledge that I have read and agree to the Terms of Use and Privacy Notice.
Contact an Agent
Yes, I would like more information from Coldwell Banker. Please use and/or share my information with a Coldwell Banker agent to contact me about my real estate needs.
By clicking Contact I agree a Coldwell Banker Agent may contact me by phone or text message including by automated means and prerecorded messages about real estate services, and that I can access real estate services without providing my phone number. I acknowledge that I have read and agree to the Terms of Use and Privacy Notice.