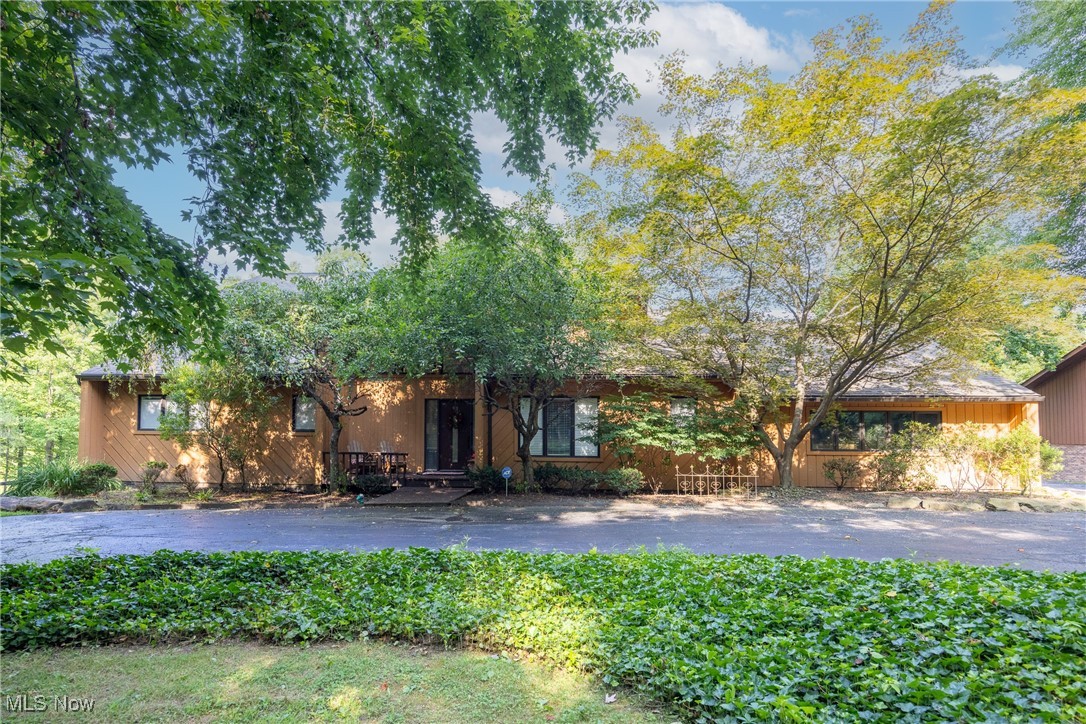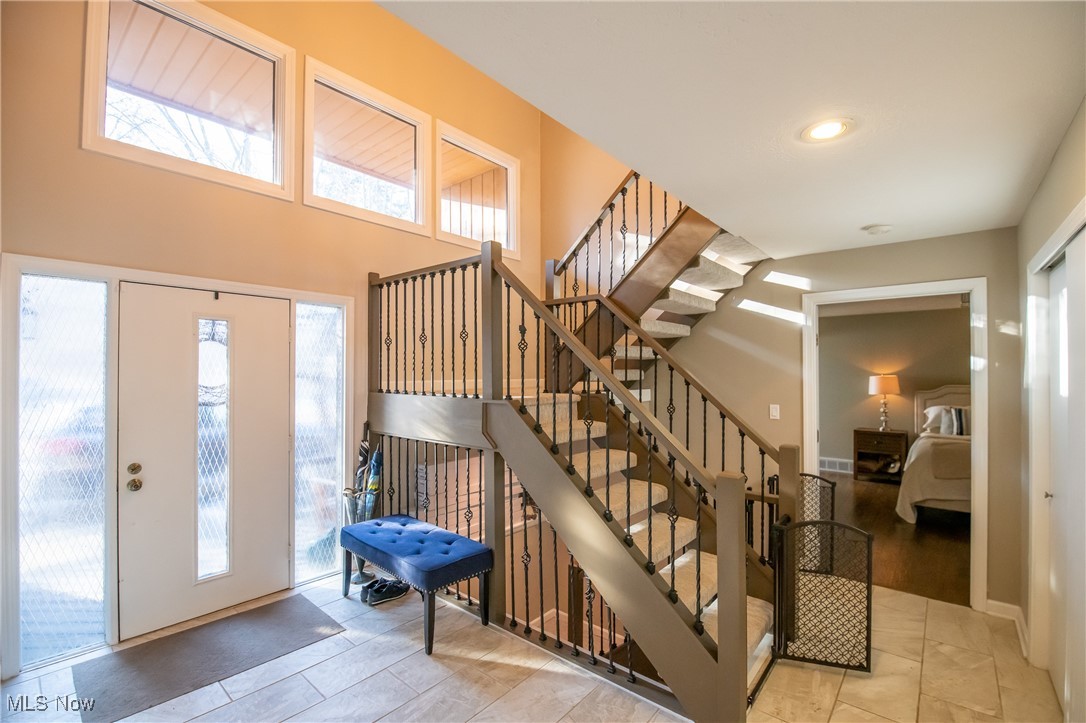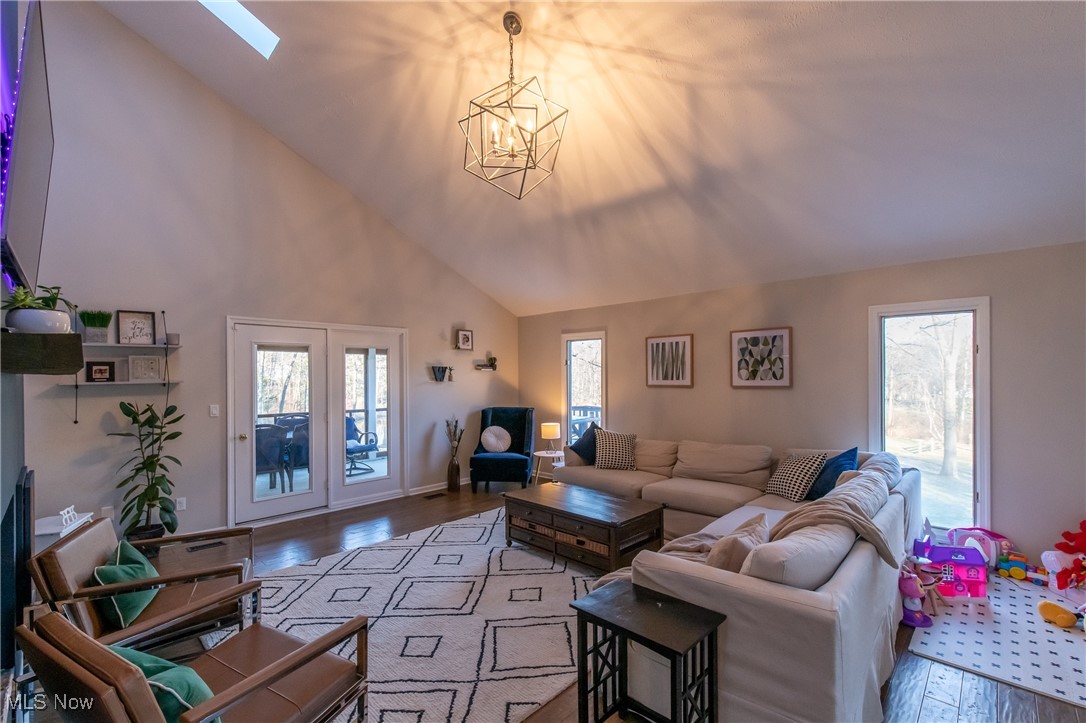


Listed by
David Gurary
Century 21 Homestar
440-449-9100
Last updated:
November 15, 2025, 02:16 PM
MLS#
5139317
Source:
OH NORMLS
About This Home
Home Facts
Single Family
5 Baths
3 Bedrooms
Built in 1985
Price Summary
649,000
$164 per Sq. Ft.
MLS #:
5139317
Last Updated:
November 15, 2025, 02:16 PM
Added:
4 month(s) ago
Rooms & Interior
Bedrooms
Total Bedrooms:
3
Bathrooms
Total Bathrooms:
5
Full Bathrooms:
4
Interior
Living Area:
3,956 Sq. Ft.
Structure
Structure
Architectural Style:
Colonial
Building Area:
3,956 Sq. Ft.
Year Built:
1985
Lot
Lot Size (Sq. Ft):
41,207
Finances & Disclosures
Price:
$649,000
Price per Sq. Ft:
$164 per Sq. Ft.
Contact an Agent
Yes, I would like more information from Coldwell Banker. Please use and/or share my information with a Coldwell Banker agent to contact me about my real estate needs.
By clicking Contact I agree a Coldwell Banker Agent may contact me by phone or text message including by automated means and prerecorded messages about real estate services, and that I can access real estate services without providing my phone number. I acknowledge that I have read and agree to the Terms of Use and Privacy Notice.
Contact an Agent
Yes, I would like more information from Coldwell Banker. Please use and/or share my information with a Coldwell Banker agent to contact me about my real estate needs.
By clicking Contact I agree a Coldwell Banker Agent may contact me by phone or text message including by automated means and prerecorded messages about real estate services, and that I can access real estate services without providing my phone number. I acknowledge that I have read and agree to the Terms of Use and Privacy Notice.