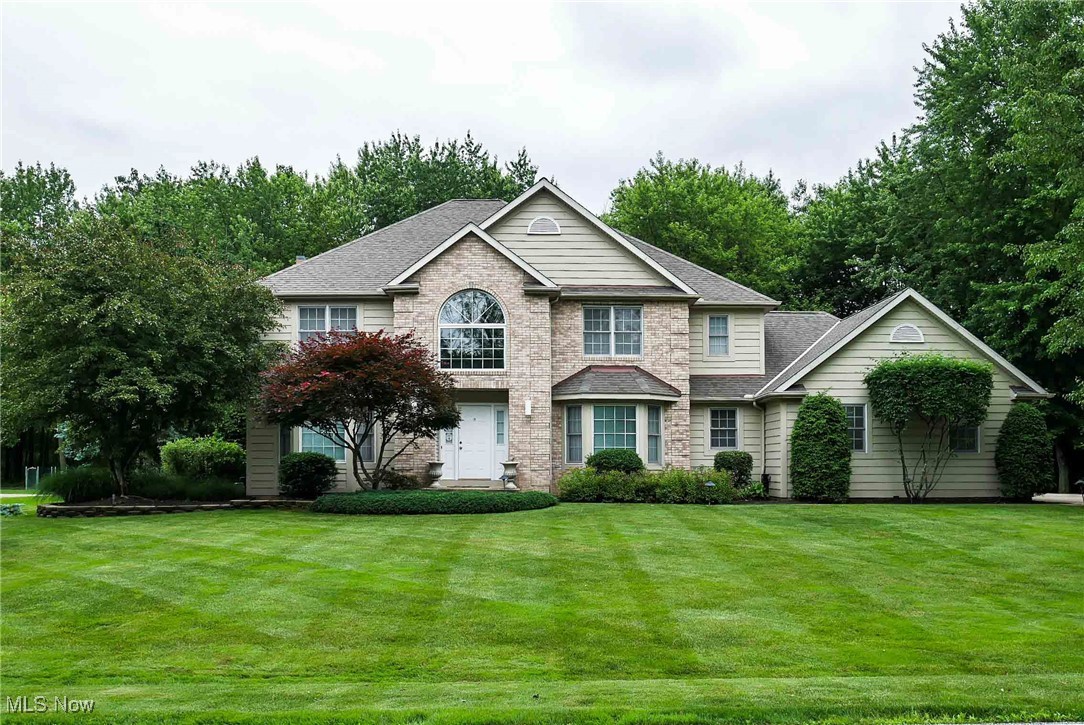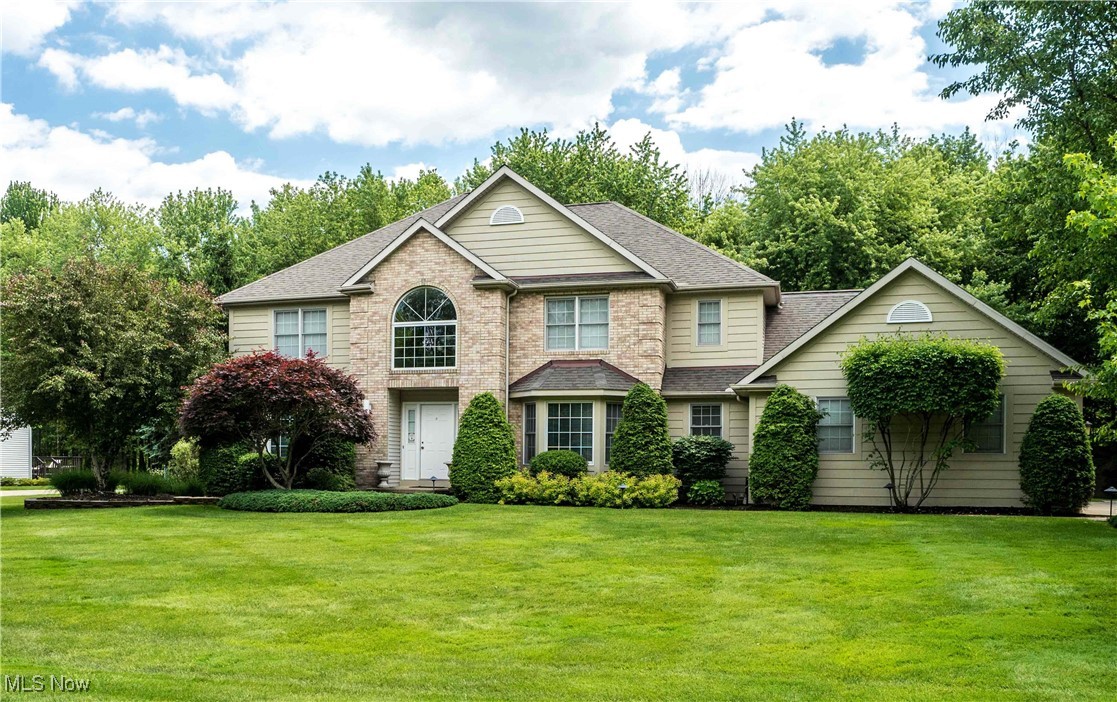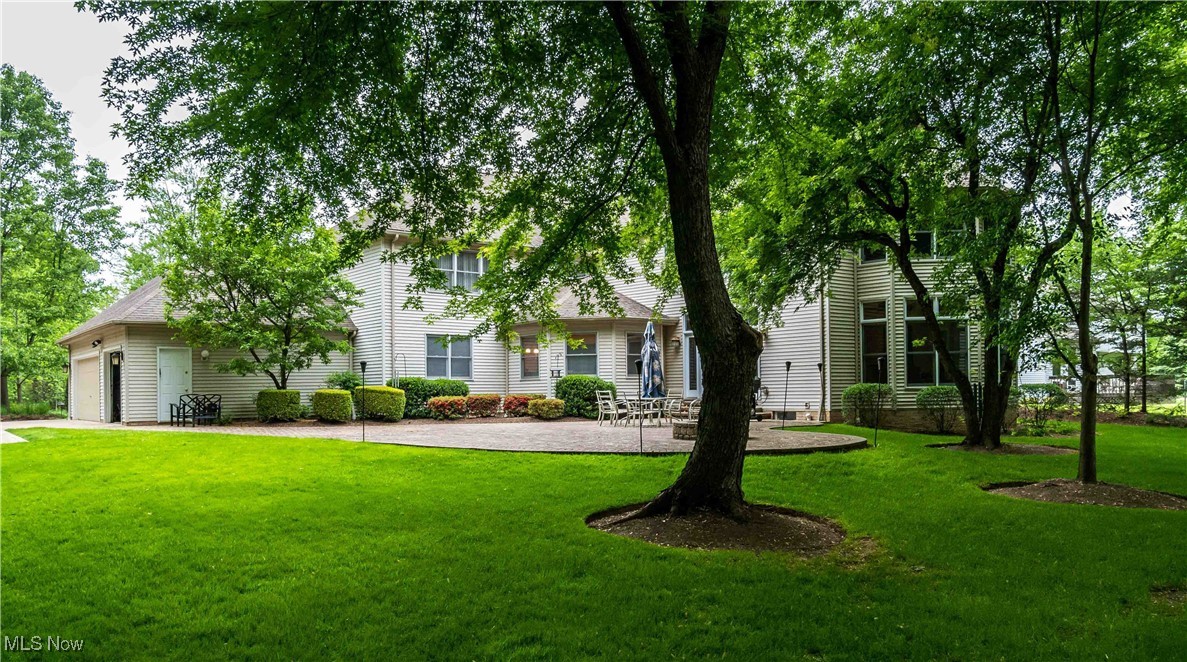


5075 Delray Avenue, Solon, OH 44139
$999,000
5
Beds
5
Baths
7,873
Sq Ft
Single Family
Active
Listed by
Glen G Whitten
Ohio Property Group, LLC.
419-790-3106
Last updated:
April 26, 2025, 12:21 AM
MLS#
5100191
Source:
OH NORMLS
About This Home
Home Facts
Single Family
5 Baths
5 Bedrooms
Built in 1996
Price Summary
999,000
$126 per Sq. Ft.
MLS #:
5100191
Last Updated:
April 26, 2025, 12:21 AM
Added:
2 month(s) ago
Rooms & Interior
Bedrooms
Total Bedrooms:
5
Bathrooms
Total Bathrooms:
5
Full Bathrooms:
4
Interior
Living Area:
7,873 Sq. Ft.
Structure
Structure
Architectural Style:
Colonial
Building Area:
7,873 Sq. Ft.
Year Built:
1996
Lot
Lot Size (Sq. Ft):
21,780
Finances & Disclosures
Price:
$999,000
Price per Sq. Ft:
$126 per Sq. Ft.
Contact an Agent
Yes, I would like more information from Coldwell Banker. Please use and/or share my information with a Coldwell Banker agent to contact me about my real estate needs.
By clicking Contact I agree a Coldwell Banker Agent may contact me by phone or text message including by automated means and prerecorded messages about real estate services, and that I can access real estate services without providing my phone number. I acknowledge that I have read and agree to the Terms of Use and Privacy Notice.
Contact an Agent
Yes, I would like more information from Coldwell Banker. Please use and/or share my information with a Coldwell Banker agent to contact me about my real estate needs.
By clicking Contact I agree a Coldwell Banker Agent may contact me by phone or text message including by automated means and prerecorded messages about real estate services, and that I can access real estate services without providing my phone number. I acknowledge that I have read and agree to the Terms of Use and Privacy Notice.