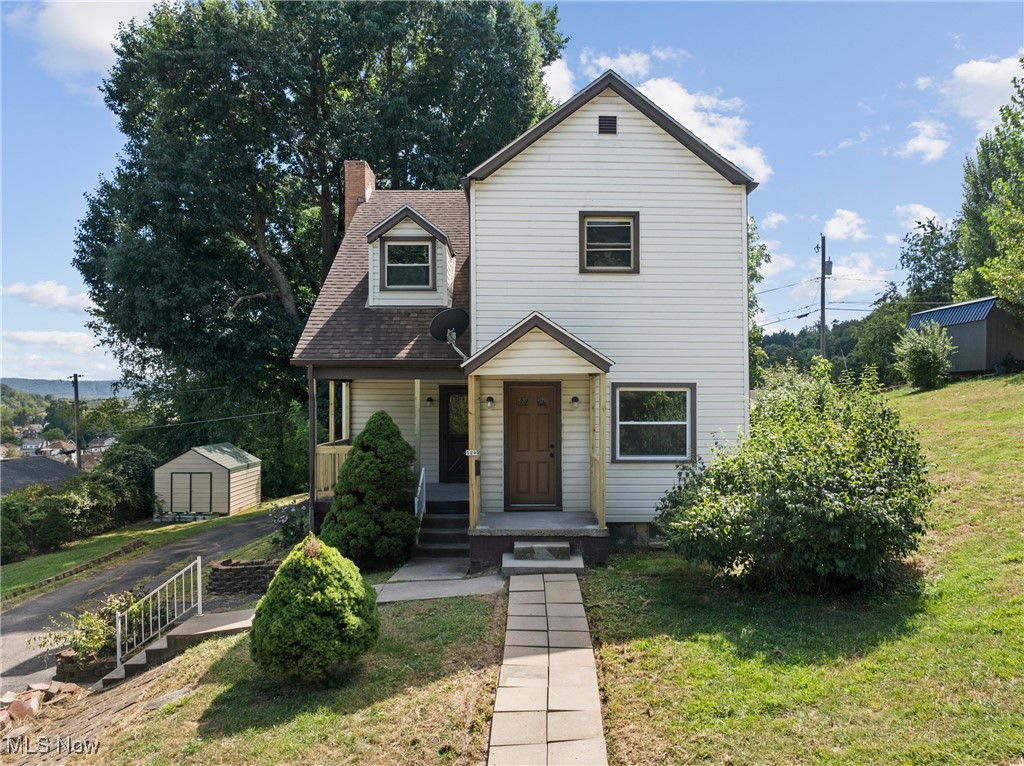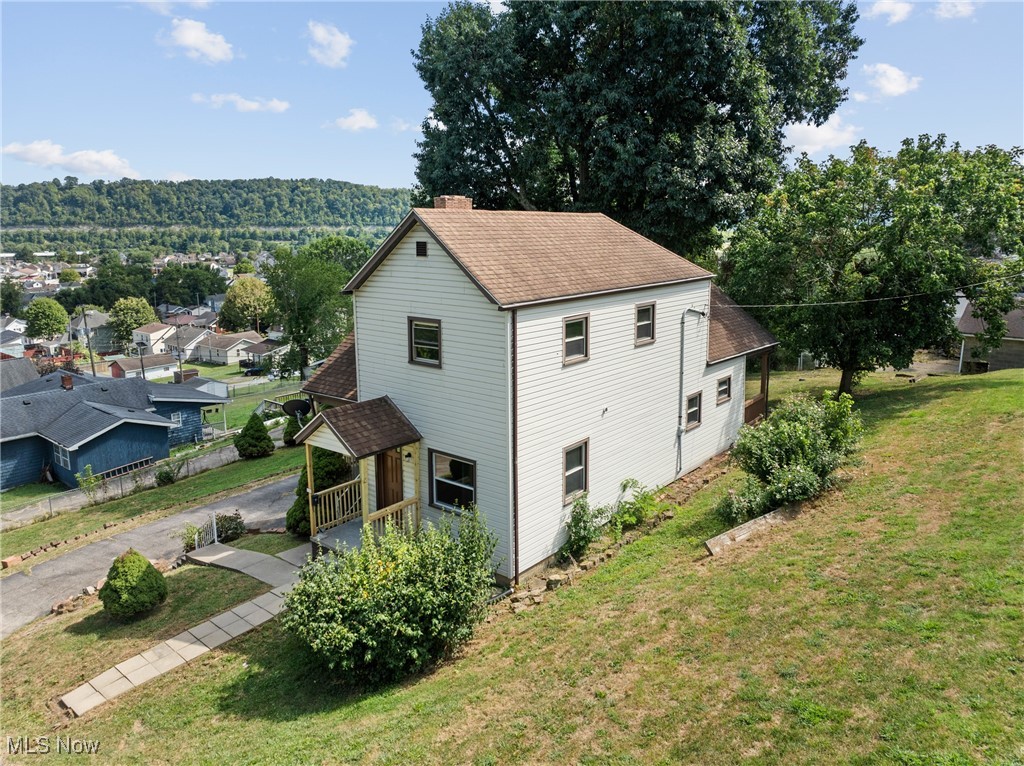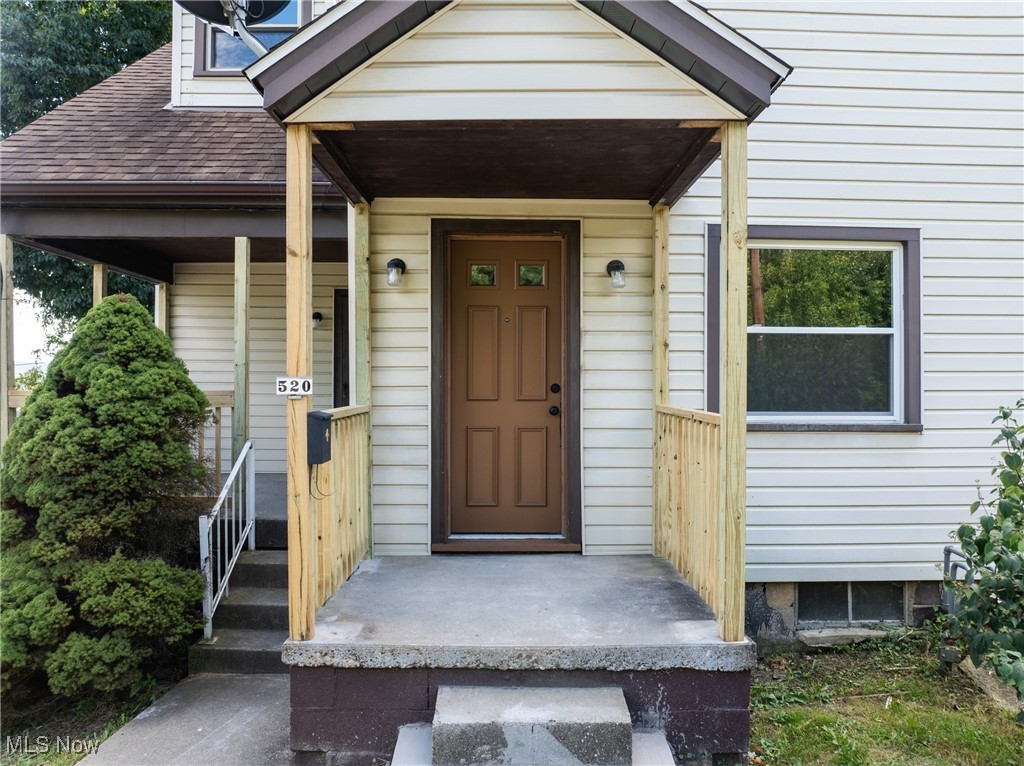


Listed by
Chad Wilson
eXp Realty, LLC.
866-212-4991
Last updated:
October 1, 2025, 07:18 AM
MLS#
5149796
Source:
OH NORMLS
About This Home
Home Facts
Single Family
2 Baths
3 Bedrooms
Built in 1912
Price Summary
164,900
$111 per Sq. Ft.
MLS #:
5149796
Last Updated:
October 1, 2025, 07:18 AM
Added:
1 month(s) ago
Rooms & Interior
Bedrooms
Total Bedrooms:
3
Bathrooms
Total Bathrooms:
2
Full Bathrooms:
2
Interior
Living Area:
1,482 Sq. Ft.
Structure
Structure
Architectural Style:
Conventional
Building Area:
1,482 Sq. Ft.
Year Built:
1912
Lot
Lot Size (Sq. Ft):
13,068
Finances & Disclosures
Price:
$164,900
Price per Sq. Ft:
$111 per Sq. Ft.
Contact an Agent
Yes, I would like more information from Coldwell Banker. Please use and/or share my information with a Coldwell Banker agent to contact me about my real estate needs.
By clicking Contact I agree a Coldwell Banker Agent may contact me by phone or text message including by automated means and prerecorded messages about real estate services, and that I can access real estate services without providing my phone number. I acknowledge that I have read and agree to the Terms of Use and Privacy Notice.
Contact an Agent
Yes, I would like more information from Coldwell Banker. Please use and/or share my information with a Coldwell Banker agent to contact me about my real estate needs.
By clicking Contact I agree a Coldwell Banker Agent may contact me by phone or text message including by automated means and prerecorded messages about real estate services, and that I can access real estate services without providing my phone number. I acknowledge that I have read and agree to the Terms of Use and Privacy Notice.