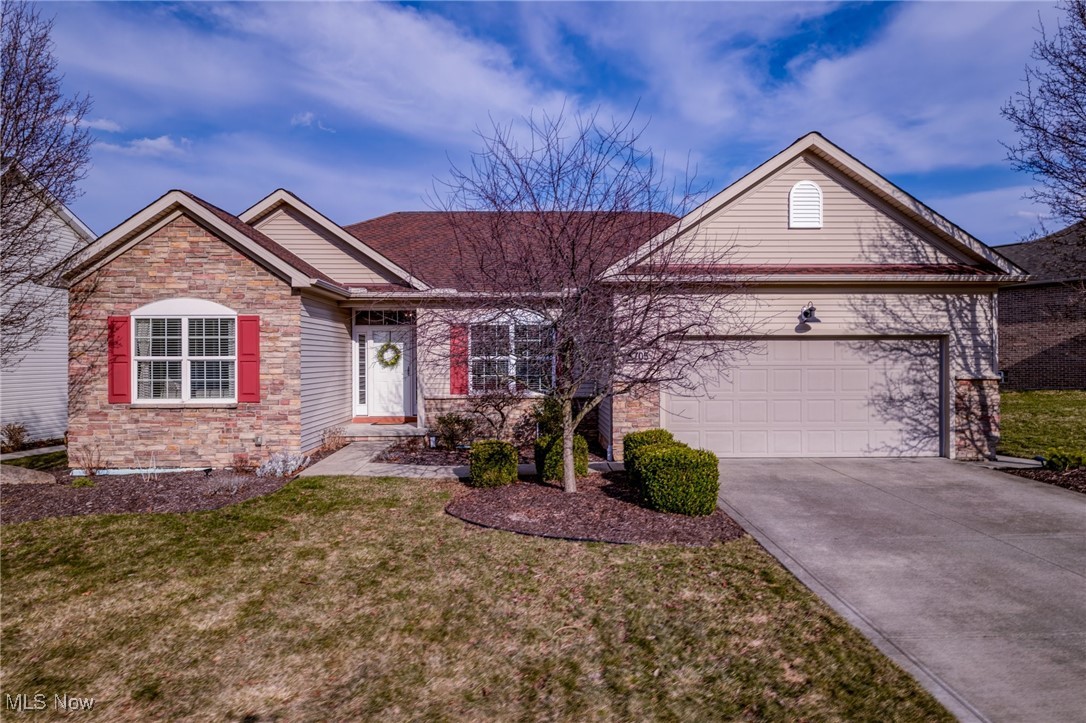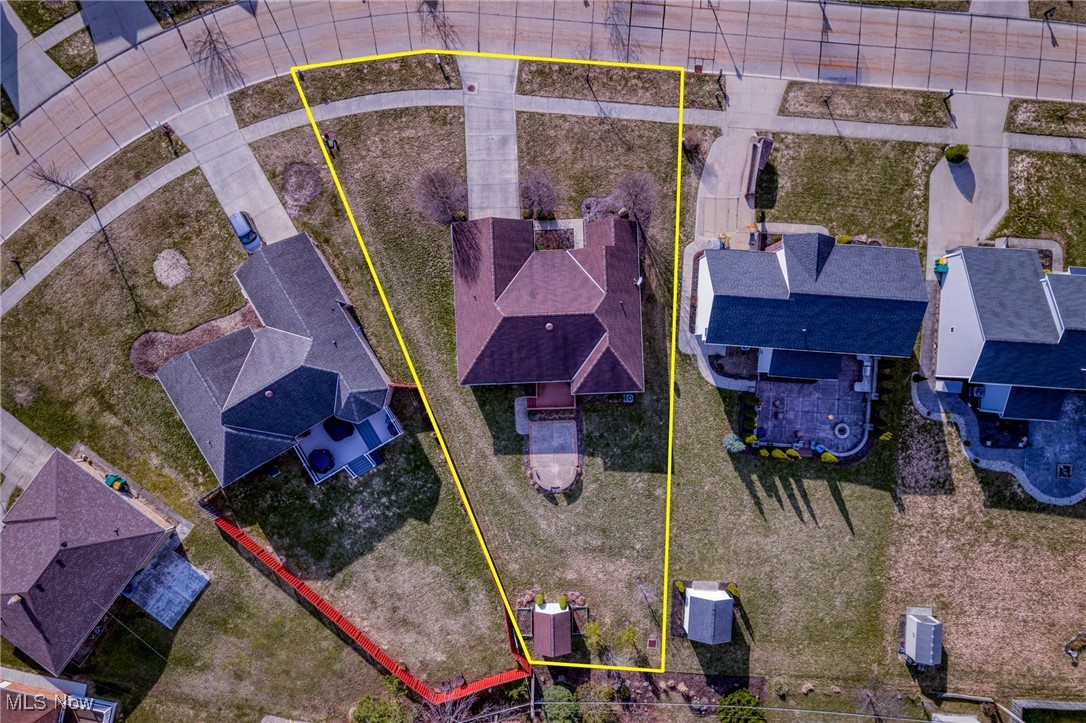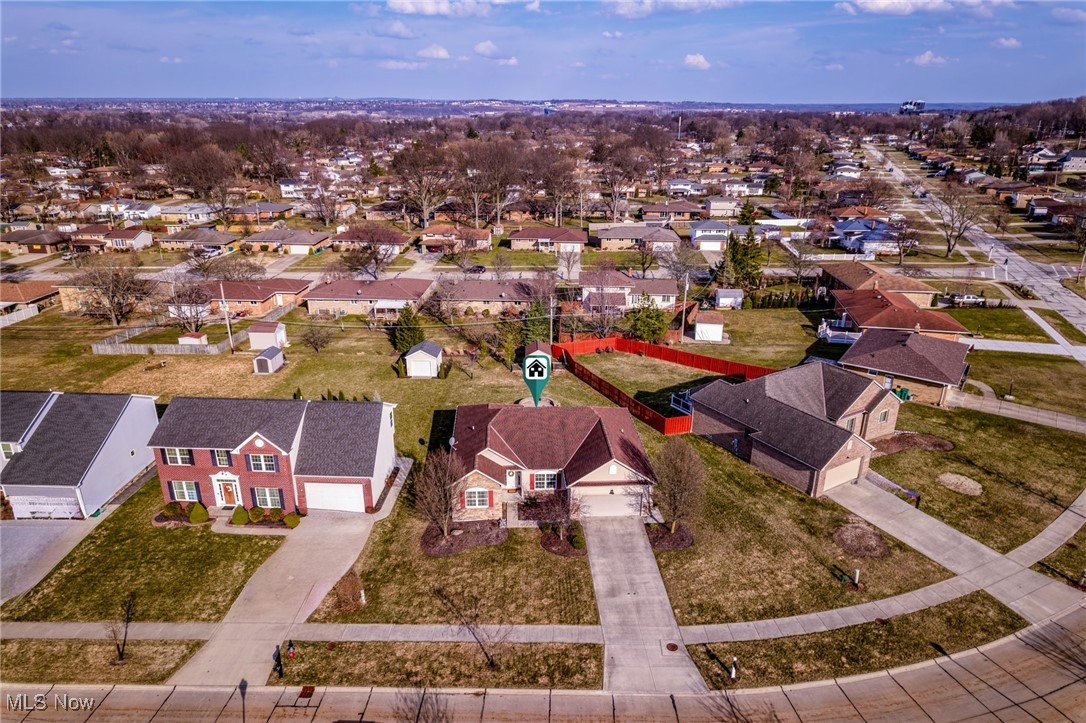


5705 W Longridge Drive, Seven Hills, OH 44131
$400,000
3
Beds
2
Baths
2,450
Sq Ft
Single Family
Pending
Listed by
Allie Carr
Berkshire Hathaway HomeServices Professional Realty
216-970-0164
Last updated:
April 2, 2025, 07:12 AM
MLS#
5106296
Source:
OH NORMLS
About This Home
Home Facts
Single Family
2 Baths
3 Bedrooms
Built in 2008
Price Summary
400,000
$163 per Sq. Ft.
MLS #:
5106296
Last Updated:
April 2, 2025, 07:12 AM
Added:
1 month(s) ago
Rooms & Interior
Bedrooms
Total Bedrooms:
3
Bathrooms
Total Bathrooms:
2
Full Bathrooms:
2
Interior
Living Area:
2,450 Sq. Ft.
Structure
Structure
Architectural Style:
Ranch
Building Area:
2,450 Sq. Ft.
Year Built:
2008
Lot
Lot Size (Sq. Ft):
13,372
Finances & Disclosures
Price:
$400,000
Price per Sq. Ft:
$163 per Sq. Ft.
Contact an Agent
Yes, I would like more information from Coldwell Banker. Please use and/or share my information with a Coldwell Banker agent to contact me about my real estate needs.
By clicking Contact I agree a Coldwell Banker Agent may contact me by phone or text message including by automated means and prerecorded messages about real estate services, and that I can access real estate services without providing my phone number. I acknowledge that I have read and agree to the Terms of Use and Privacy Notice.
Contact an Agent
Yes, I would like more information from Coldwell Banker. Please use and/or share my information with a Coldwell Banker agent to contact me about my real estate needs.
By clicking Contact I agree a Coldwell Banker Agent may contact me by phone or text message including by automated means and prerecorded messages about real estate services, and that I can access real estate services without providing my phone number. I acknowledge that I have read and agree to the Terms of Use and Privacy Notice.