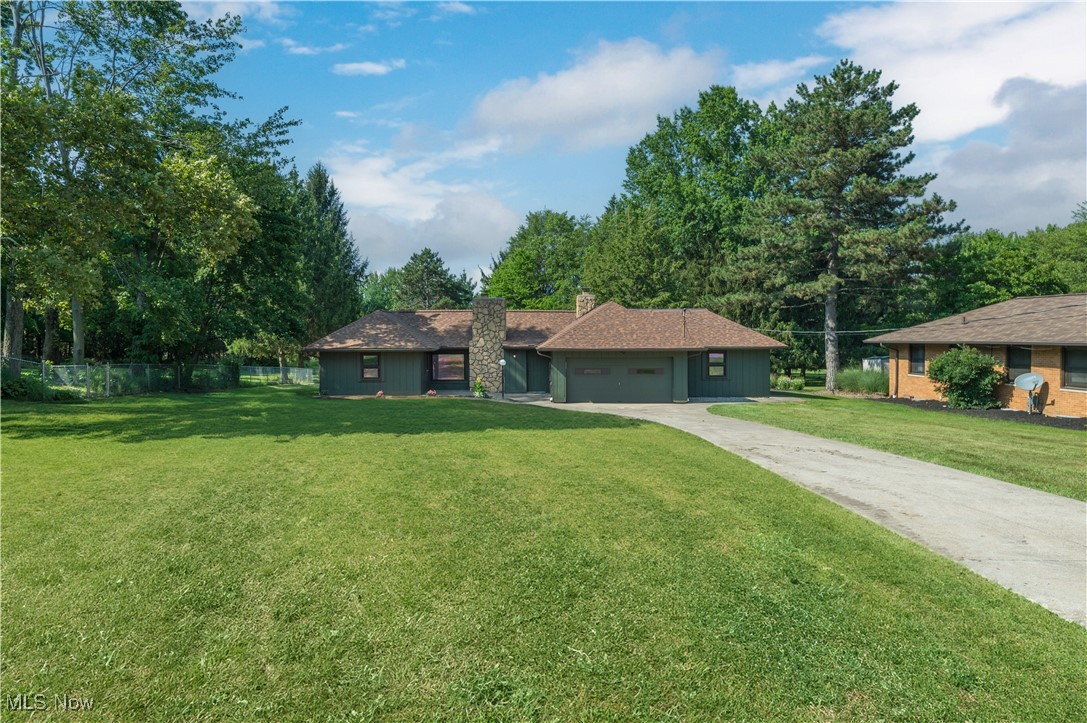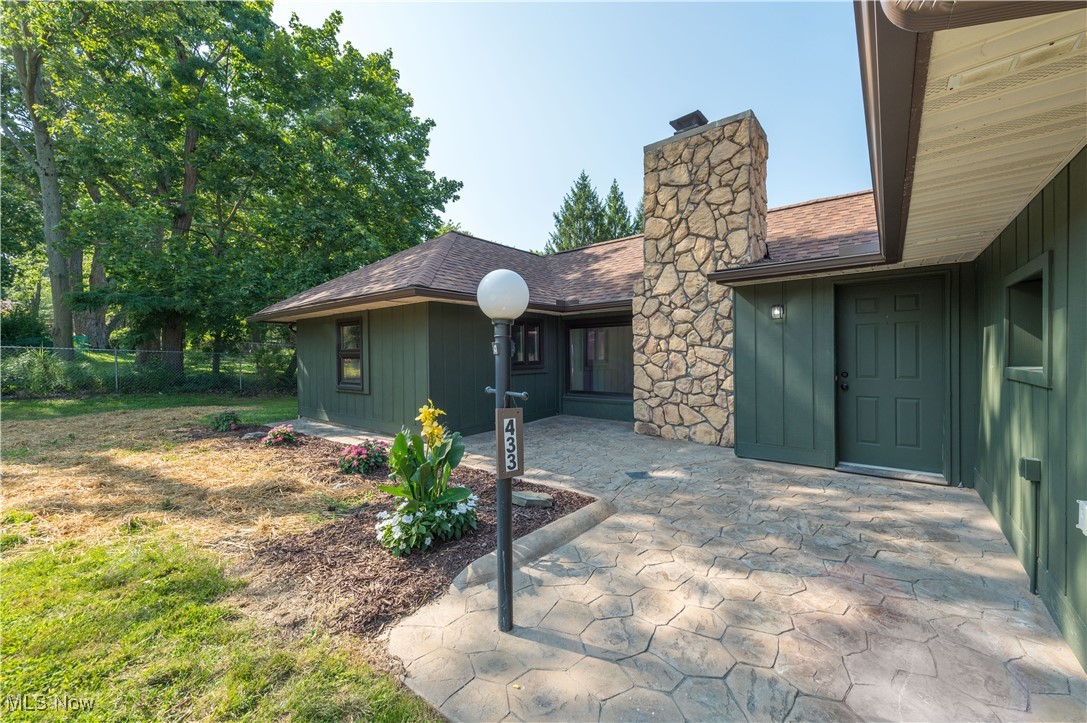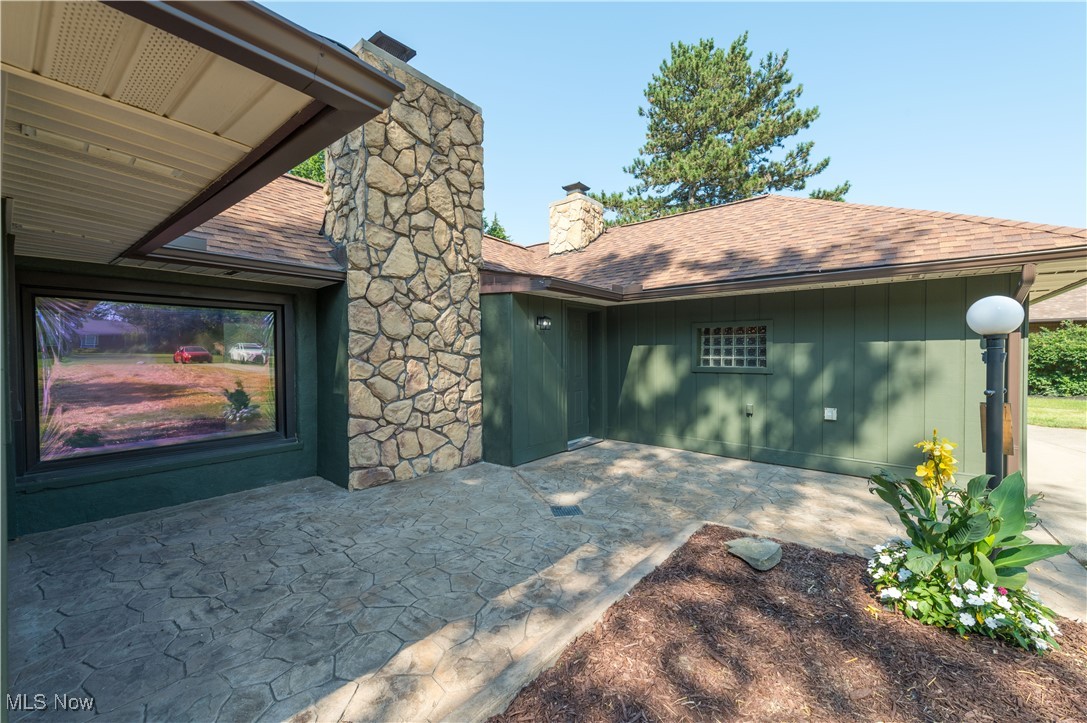


433 Chestnut Road, Seven Hills, OH 44131
Pending
Listed by
Mathew P Chase
Danielle N Sutcliffe
Keller Williams Greater Metropolitan
216-839-5500
Last updated:
December 4, 2025, 08:13 AM
MLS#
5146424
Source:
OH NORMLS
About This Home
Home Facts
Single Family
3 Baths
4 Bedrooms
Built in 1950
Price Summary
449,900
$115 per Sq. Ft.
MLS #:
5146424
Last Updated:
December 4, 2025, 08:13 AM
Added:
4 month(s) ago
Rooms & Interior
Bedrooms
Total Bedrooms:
4
Bathrooms
Total Bathrooms:
3
Full Bathrooms:
3
Interior
Living Area:
3,889 Sq. Ft.
Structure
Structure
Architectural Style:
Ranch
Building Area:
3,889 Sq. Ft.
Year Built:
1950
Lot
Lot Size (Sq. Ft):
47,611
Finances & Disclosures
Price:
$449,900
Price per Sq. Ft:
$115 per Sq. Ft.
Contact an Agent
Yes, I would like more information from Coldwell Banker. Please use and/or share my information with a Coldwell Banker agent to contact me about my real estate needs.
By clicking Contact I agree a Coldwell Banker Agent may contact me by phone or text message including by automated means and prerecorded messages about real estate services, and that I can access real estate services without providing my phone number. I acknowledge that I have read and agree to the Terms of Use and Privacy Notice.
Contact an Agent
Yes, I would like more information from Coldwell Banker. Please use and/or share my information with a Coldwell Banker agent to contact me about my real estate needs.
By clicking Contact I agree a Coldwell Banker Agent may contact me by phone or text message including by automated means and prerecorded messages about real estate services, and that I can access real estate services without providing my phone number. I acknowledge that I have read and agree to the Terms of Use and Privacy Notice.