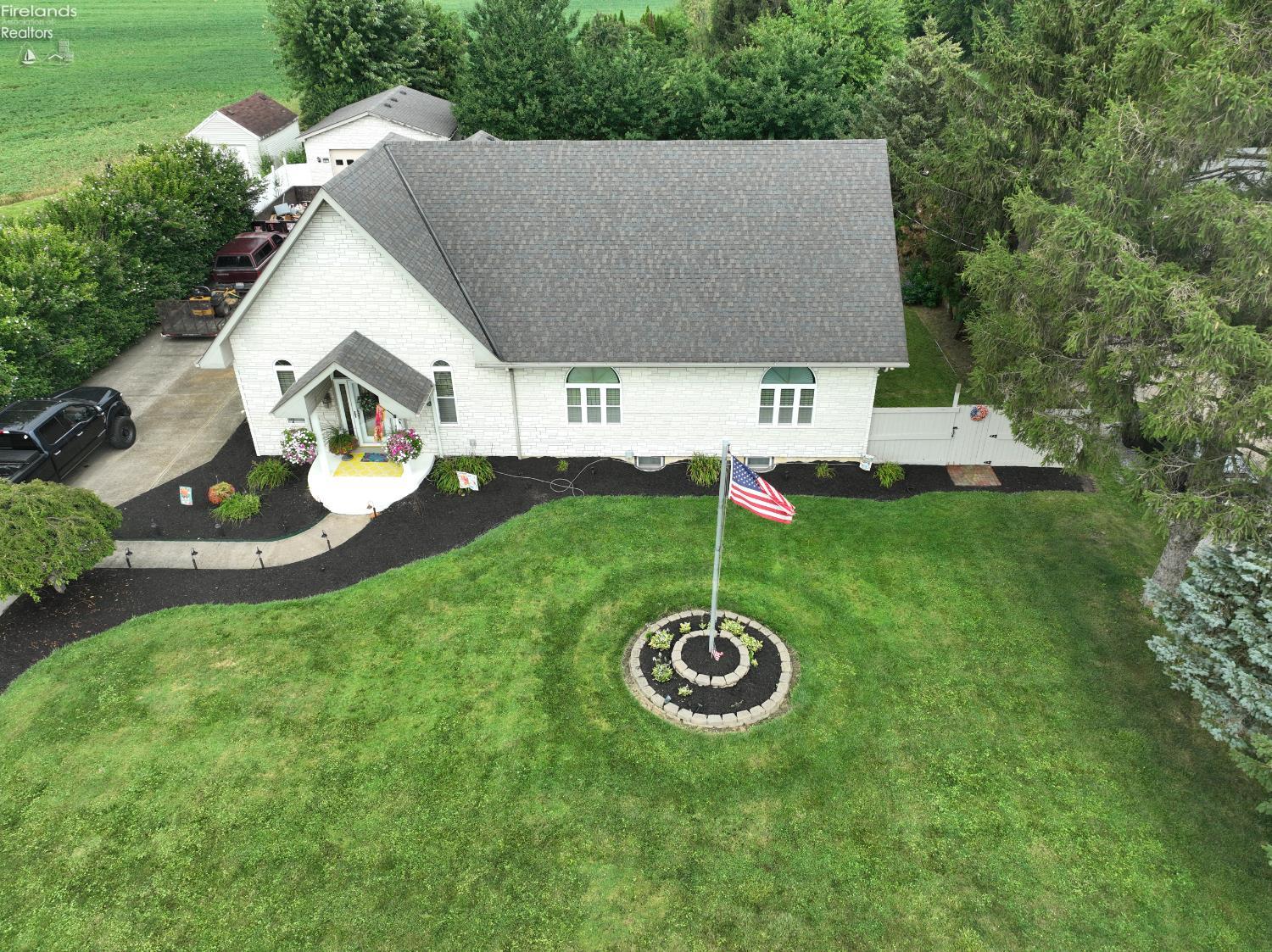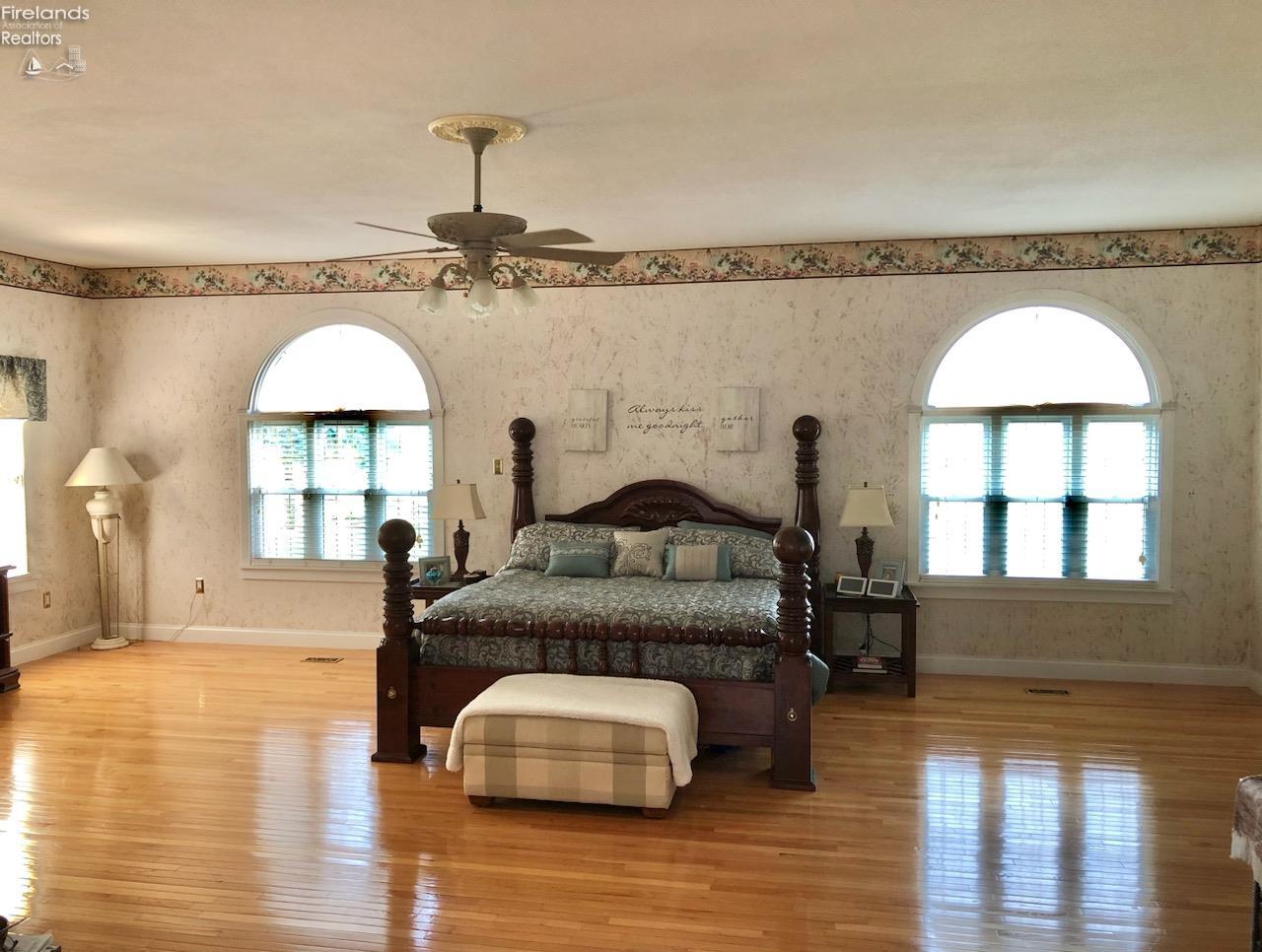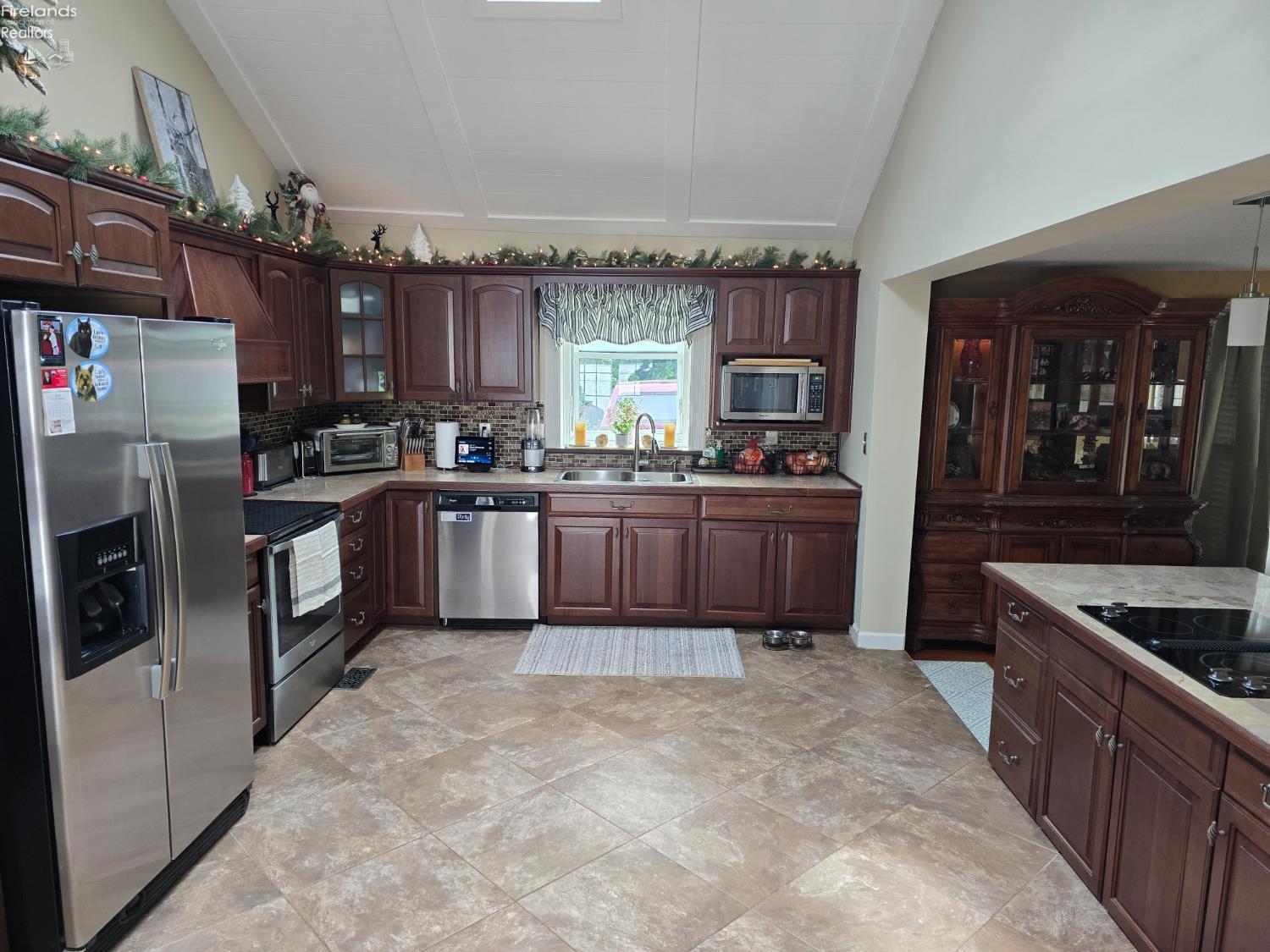


611 E Bogart Road, Sandusky, OH 44870
$419,900
4
Beds
4
Baths
3,090
Sq Ft
Single Family
Active
Listed by
Jeffrey S Smith
Berkshire Hathaway HomeServices Pro. - Sandusky
jeffshomes55@gmail.com
Last updated:
October 10, 2025, 05:17 PM
MLS#
20252871
Source:
OH FMLS
About This Home
Home Facts
Single Family
4 Baths
4 Bedrooms
Built in 1954
Price Summary
419,900
$135 per Sq. Ft.
MLS #:
20252871
Last Updated:
October 10, 2025, 05:17 PM
Added:
2 month(s) ago
Rooms & Interior
Bedrooms
Total Bedrooms:
4
Bathrooms
Total Bathrooms:
4
Full Bathrooms:
4
Interior
Living Area:
3,090 Sq. Ft.
Structure
Structure
Building Area:
3,090 Sq. Ft.
Year Built:
1954
Lot
Lot Size (Sq. Ft):
33,541
Finances & Disclosures
Price:
$419,900
Price per Sq. Ft:
$135 per Sq. Ft.
Contact an Agent
Yes, I would like more information from Coldwell Banker. Please use and/or share my information with a Coldwell Banker agent to contact me about my real estate needs.
By clicking Contact I agree a Coldwell Banker Agent may contact me by phone or text message including by automated means and prerecorded messages about real estate services, and that I can access real estate services without providing my phone number. I acknowledge that I have read and agree to the Terms of Use and Privacy Notice.
Contact an Agent
Yes, I would like more information from Coldwell Banker. Please use and/or share my information with a Coldwell Banker agent to contact me about my real estate needs.
By clicking Contact I agree a Coldwell Banker Agent may contact me by phone or text message including by automated means and prerecorded messages about real estate services, and that I can access real estate services without providing my phone number. I acknowledge that I have read and agree to the Terms of Use and Privacy Notice.