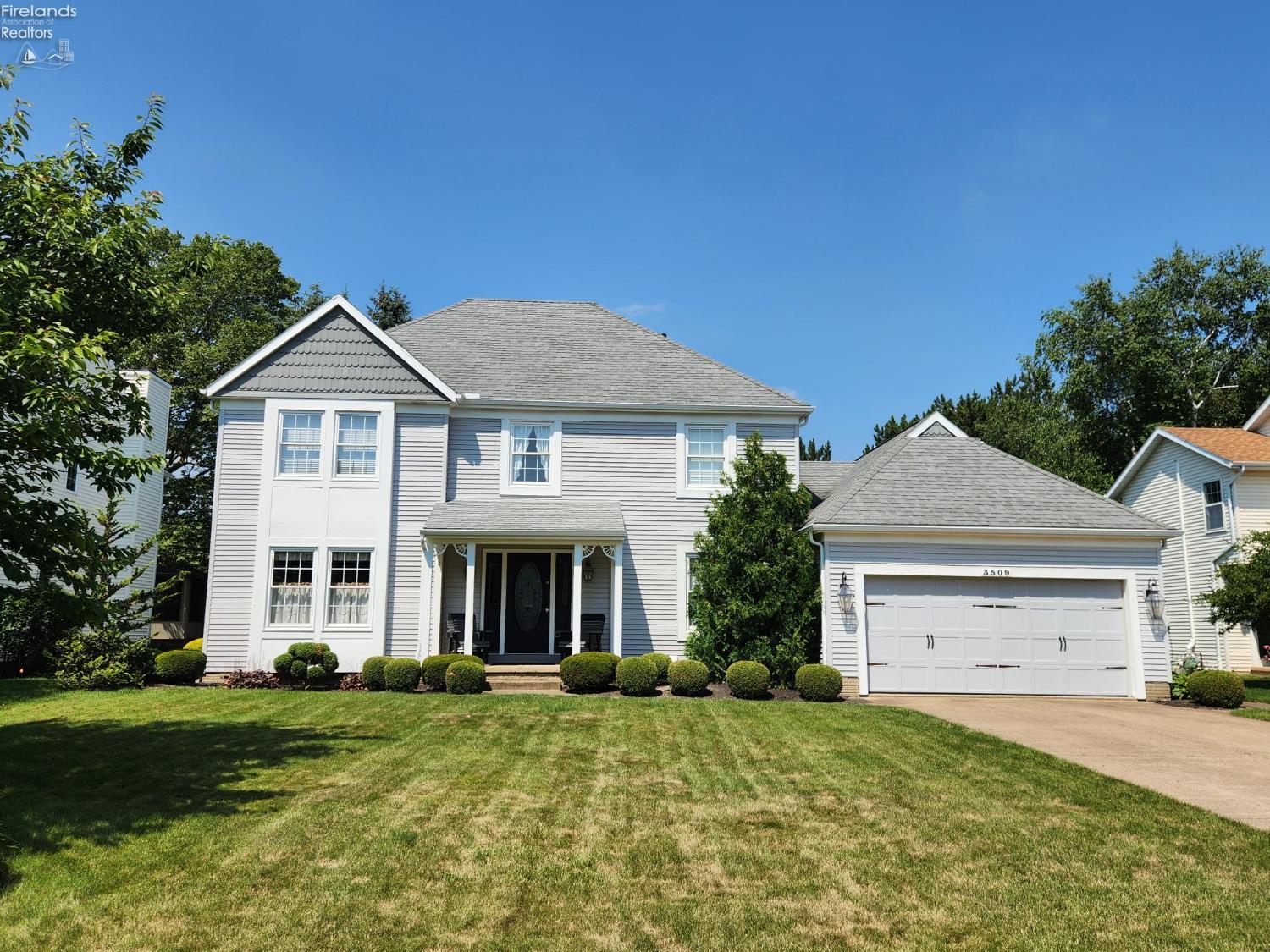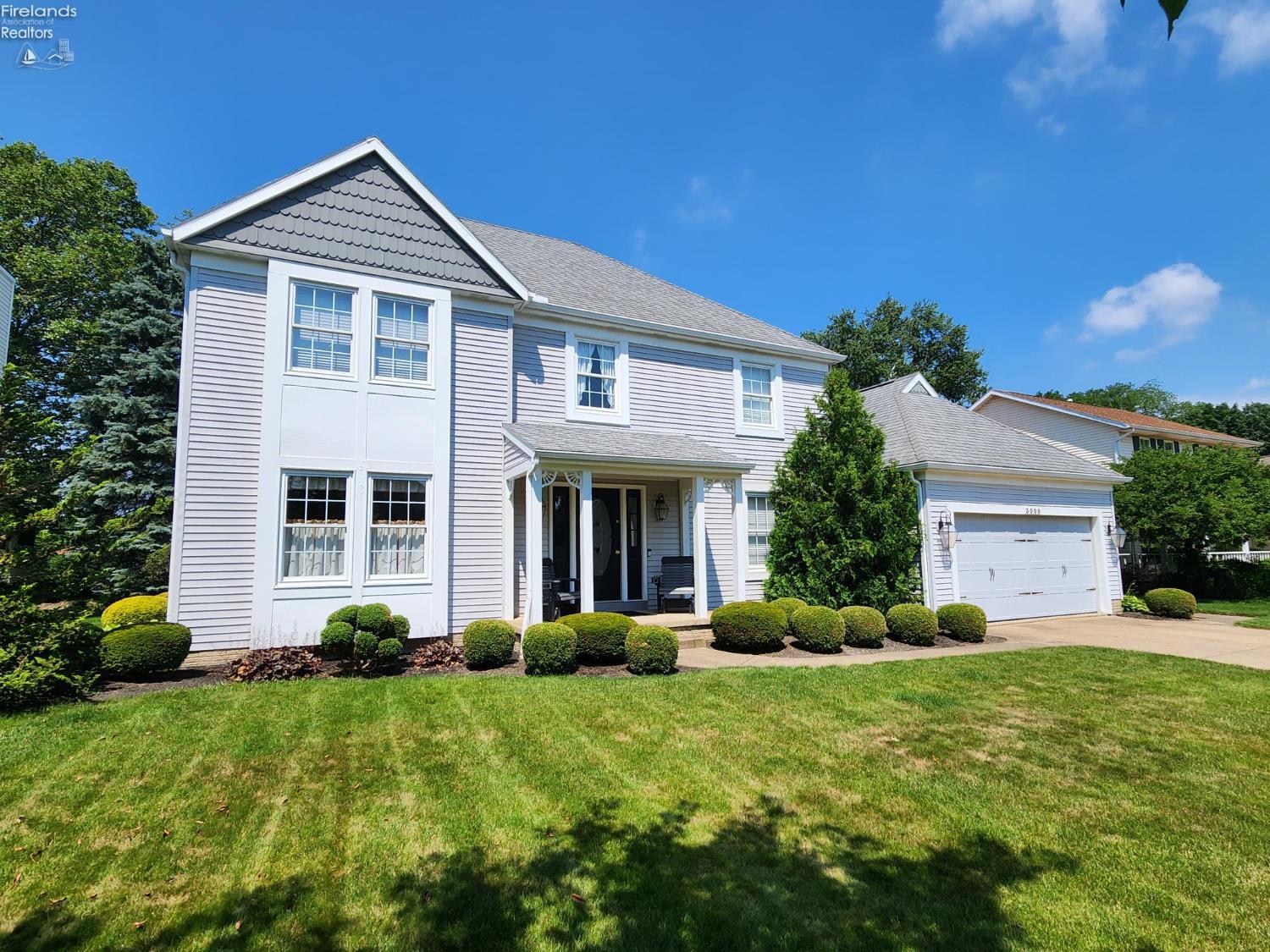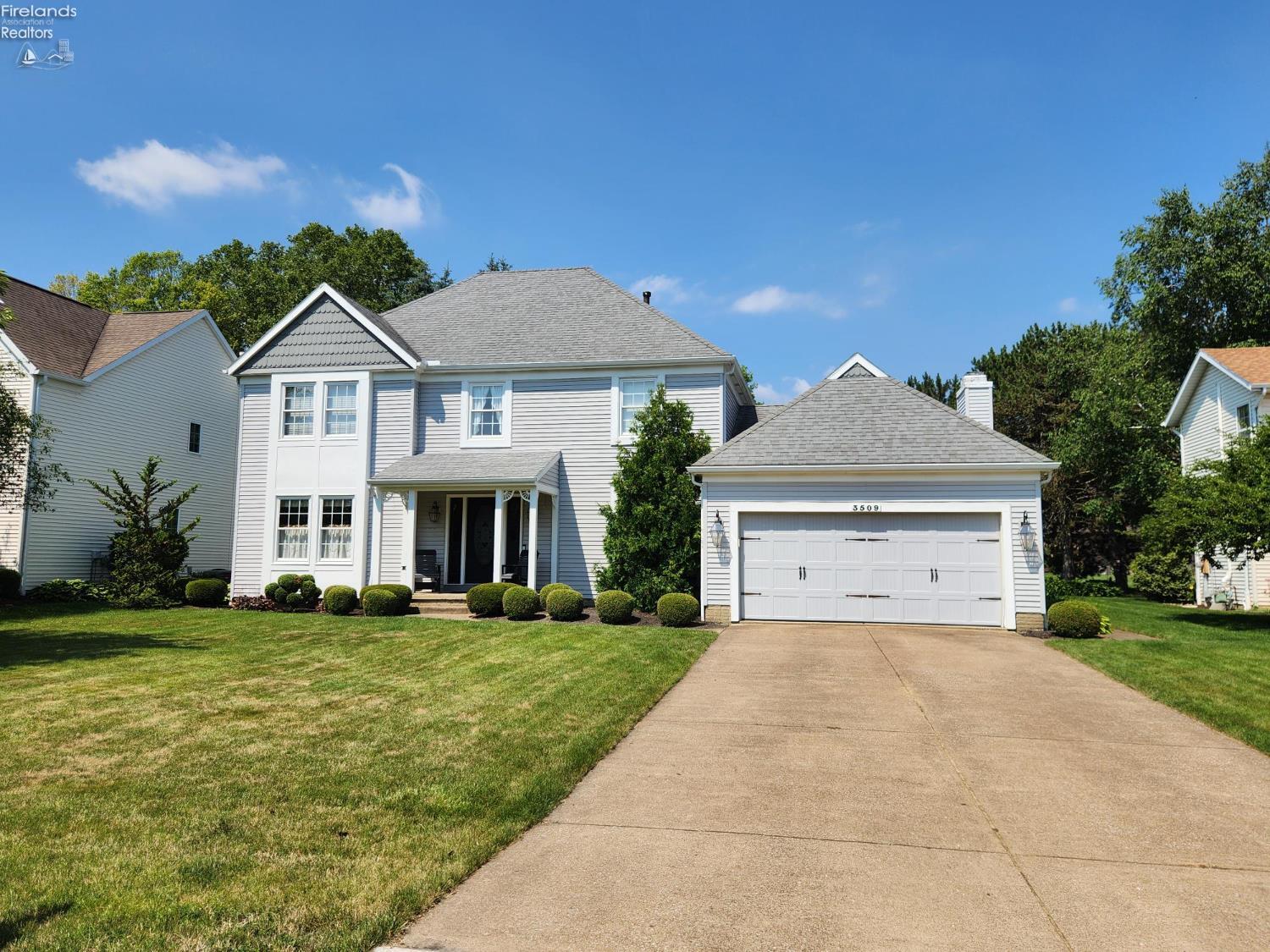


3509 Jeannette Drive, Sandusky, OH 44870
$399,999
4
Beds
3
Baths
2,562
Sq Ft
Single Family
Pending
Listed by
Jim A Ashton
RE/MAX Quality Realty - Sandusky
jimaashton@hotmail.com
Last updated:
October 11, 2025, 09:51 PM
MLS#
20252407
Source:
OH FMLS
About This Home
Home Facts
Single Family
3 Baths
4 Bedrooms
Built in 1988
Price Summary
399,999
$156 per Sq. Ft.
MLS #:
20252407
Last Updated:
October 11, 2025, 09:51 PM
Added:
3 month(s) ago
Rooms & Interior
Bedrooms
Total Bedrooms:
4
Bathrooms
Total Bathrooms:
3
Full Bathrooms:
2
Interior
Living Area:
2,562 Sq. Ft.
Structure
Structure
Building Area:
2,562 Sq. Ft.
Year Built:
1988
Lot
Lot Size (Sq. Ft):
11,600
Finances & Disclosures
Price:
$399,999
Price per Sq. Ft:
$156 per Sq. Ft.
Contact an Agent
Yes, I would like more information from Coldwell Banker. Please use and/or share my information with a Coldwell Banker agent to contact me about my real estate needs.
By clicking Contact I agree a Coldwell Banker Agent may contact me by phone or text message including by automated means and prerecorded messages about real estate services, and that I can access real estate services without providing my phone number. I acknowledge that I have read and agree to the Terms of Use and Privacy Notice.
Contact an Agent
Yes, I would like more information from Coldwell Banker. Please use and/or share my information with a Coldwell Banker agent to contact me about my real estate needs.
By clicking Contact I agree a Coldwell Banker Agent may contact me by phone or text message including by automated means and prerecorded messages about real estate services, and that I can access real estate services without providing my phone number. I acknowledge that I have read and agree to the Terms of Use and Privacy Notice.