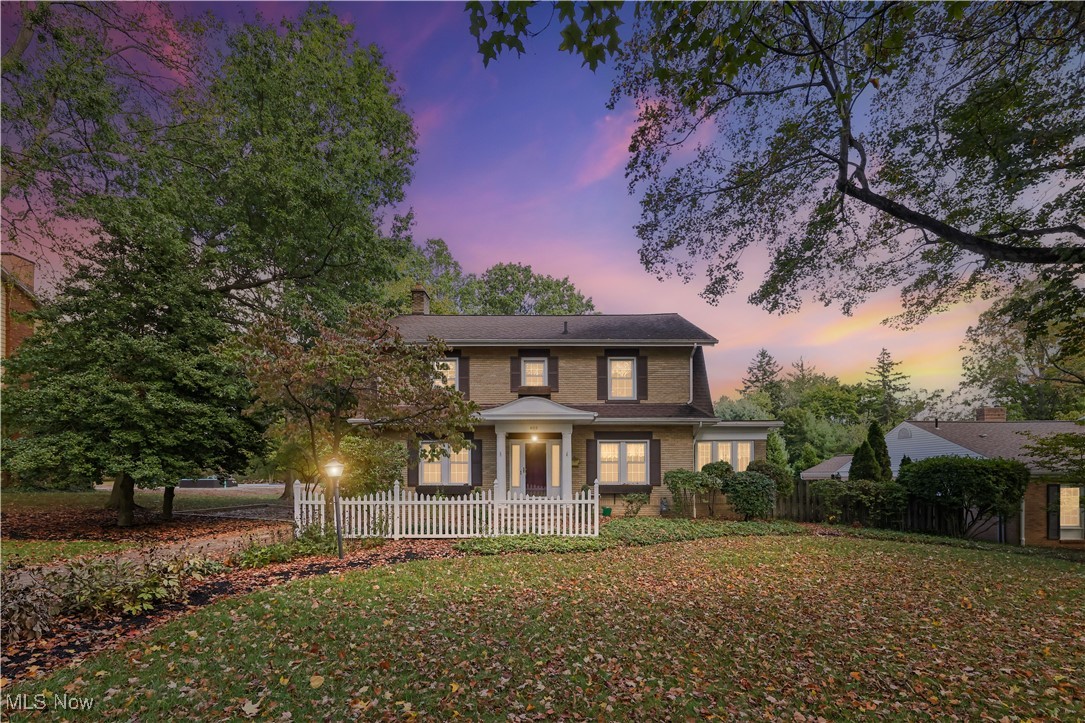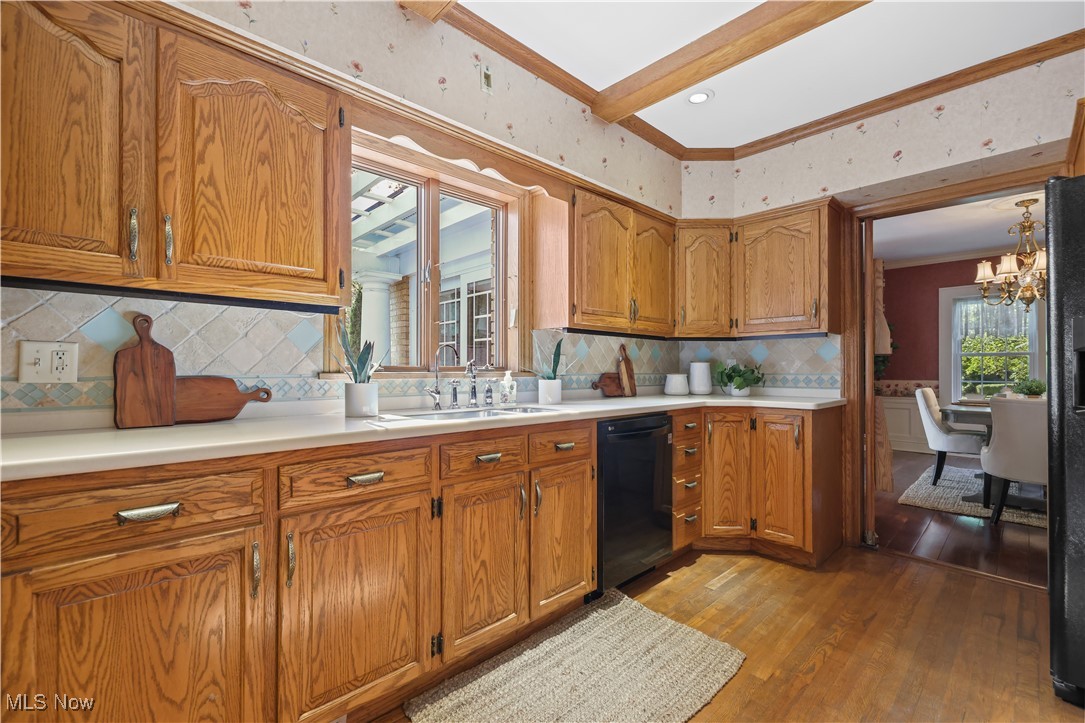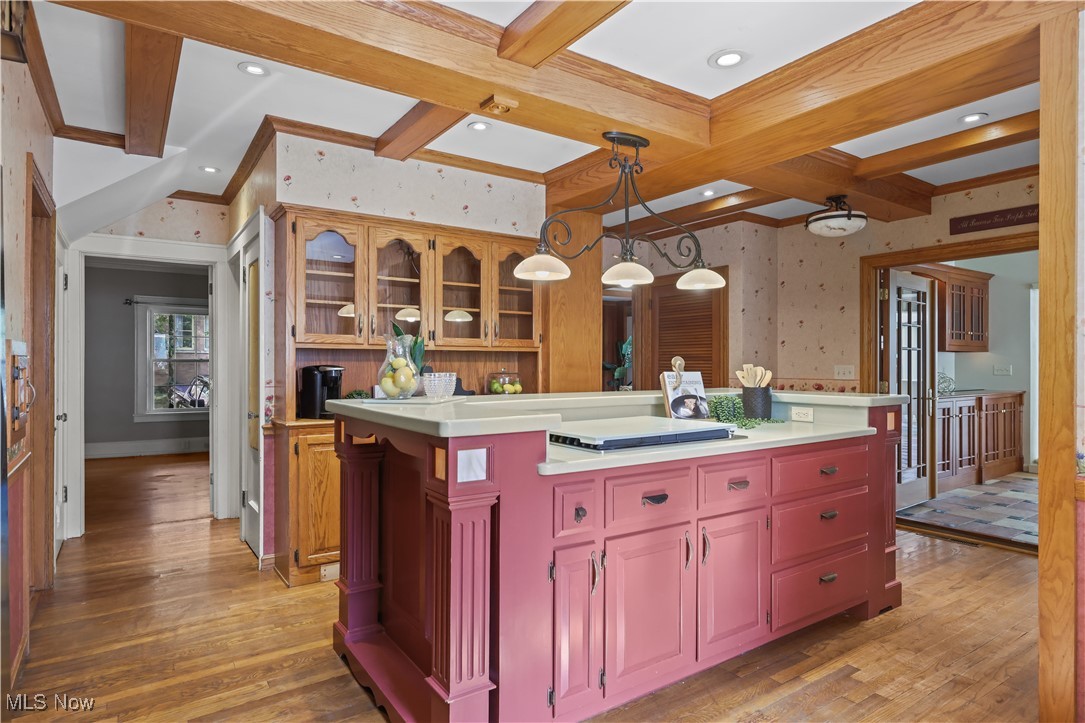


402 Highland Avenue, Salem, OH 44460
$399,900
5
Beds
4
Baths
3,694
Sq Ft
Single Family
Pending
Listed by
Kathy Murphy
Cutler Real Estate
330-821-1113
Last updated:
November 22, 2025, 03:45 PM
MLS#
5149521
Source:
OH NORMLS
About This Home
Home Facts
Single Family
4 Baths
5 Bedrooms
Built in 1926
Price Summary
399,900
$108 per Sq. Ft.
MLS #:
5149521
Last Updated:
November 22, 2025, 03:45 PM
Added:
1 month(s) ago
Rooms & Interior
Bedrooms
Total Bedrooms:
5
Bathrooms
Total Bathrooms:
4
Full Bathrooms:
3
Interior
Living Area:
3,694 Sq. Ft.
Structure
Structure
Architectural Style:
Conventional
Building Area:
3,694 Sq. Ft.
Year Built:
1926
Lot
Lot Size (Sq. Ft):
25,700
Finances & Disclosures
Price:
$399,900
Price per Sq. Ft:
$108 per Sq. Ft.
Contact an Agent
Yes, I would like more information from Coldwell Banker. Please use and/or share my information with a Coldwell Banker agent to contact me about my real estate needs.
By clicking Contact I agree a Coldwell Banker Agent may contact me by phone or text message including by automated means and prerecorded messages about real estate services, and that I can access real estate services without providing my phone number. I acknowledge that I have read and agree to the Terms of Use and Privacy Notice.
Contact an Agent
Yes, I would like more information from Coldwell Banker. Please use and/or share my information with a Coldwell Banker agent to contact me about my real estate needs.
By clicking Contact I agree a Coldwell Banker Agent may contact me by phone or text message including by automated means and prerecorded messages about real estate services, and that I can access real estate services without providing my phone number. I acknowledge that I have read and agree to the Terms of Use and Privacy Notice.