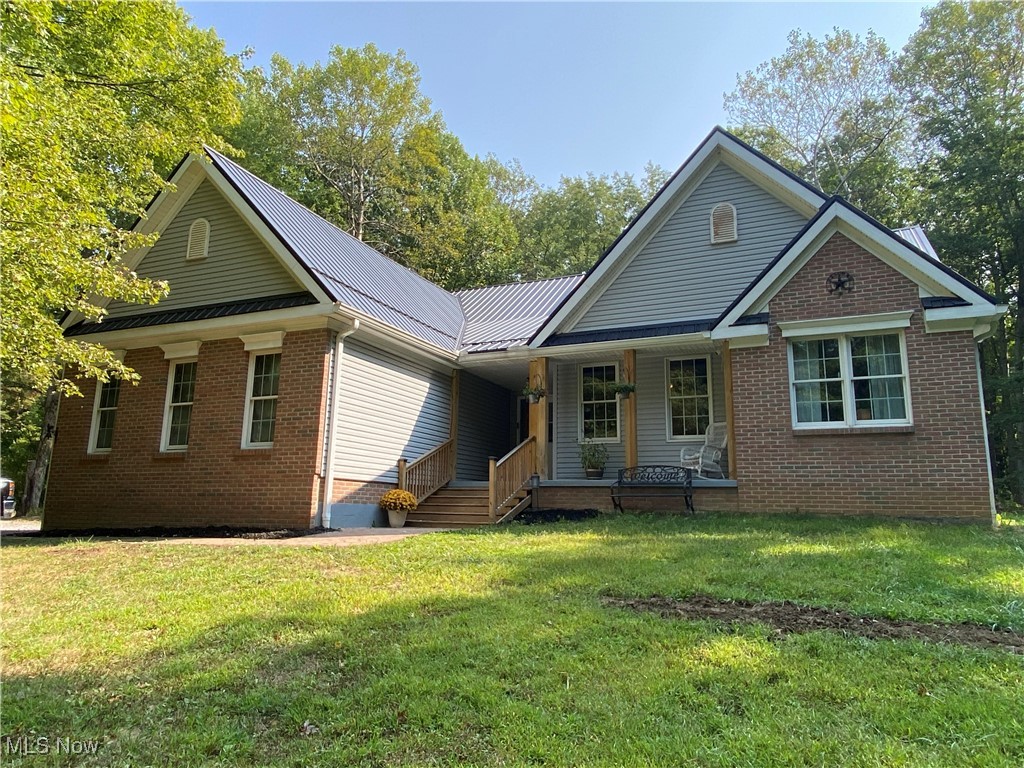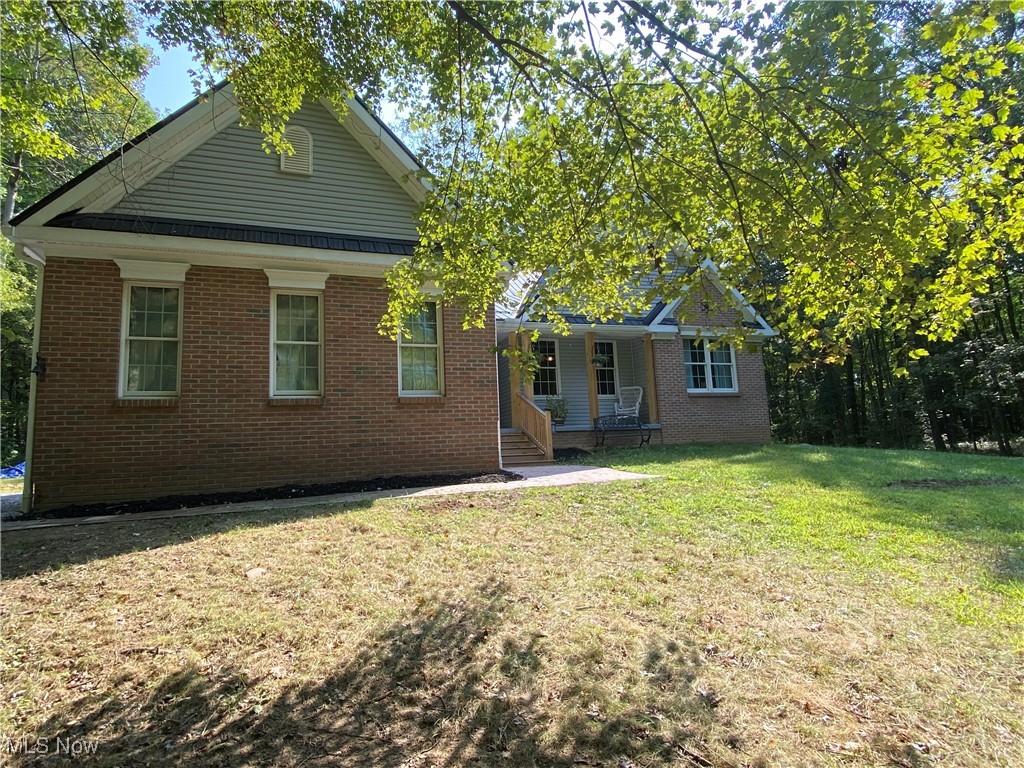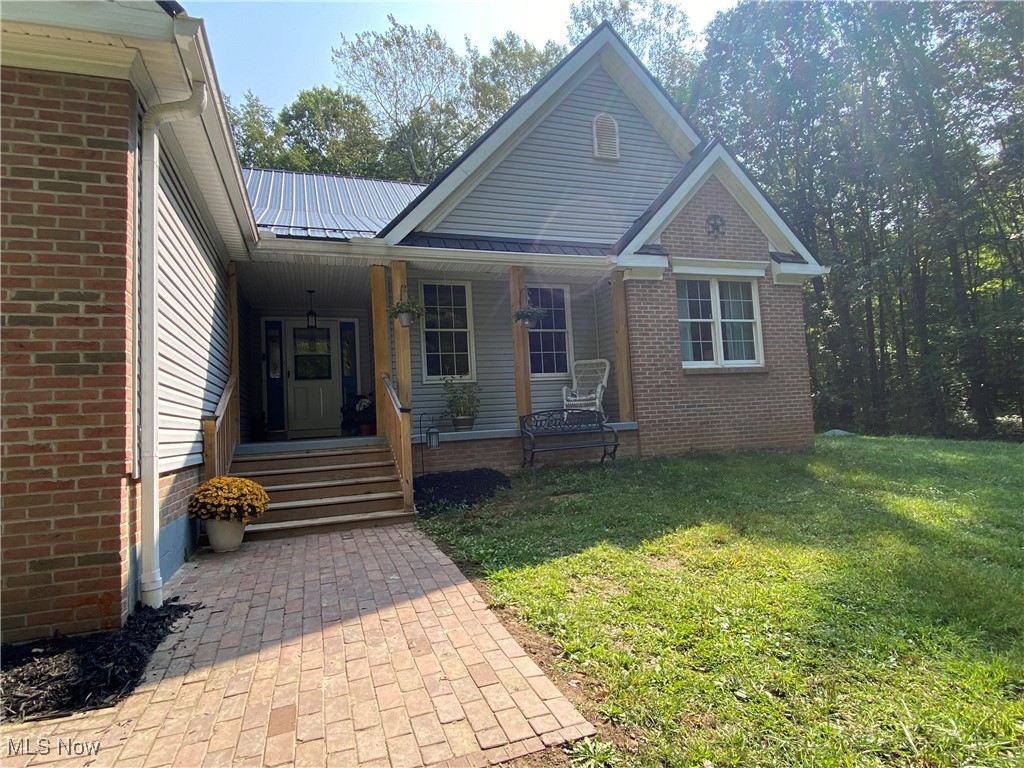


Listed by
Linda Courtney
Towne & Suburban Realty, Inc.
330-332-0323
Last updated:
September 9, 2025, 12:39 AM
MLS#
5154671
Source:
OH NORMLS
About This Home
Home Facts
Single Family
2 Baths
3 Bedrooms
Built in 1997
Price Summary
449,000
$253 per Sq. Ft.
MLS #:
5154671
Last Updated:
September 9, 2025, 12:39 AM
Added:
7 day(s) ago
Rooms & Interior
Bedrooms
Total Bedrooms:
3
Bathrooms
Total Bathrooms:
2
Full Bathrooms:
2
Interior
Living Area:
1,770 Sq. Ft.
Structure
Structure
Architectural Style:
Conventional
Building Area:
1,770 Sq. Ft.
Year Built:
1997
Lot
Lot Size (Sq. Ft):
435,600
Finances & Disclosures
Price:
$449,000
Price per Sq. Ft:
$253 per Sq. Ft.
Contact an Agent
Yes, I would like more information from Coldwell Banker. Please use and/or share my information with a Coldwell Banker agent to contact me about my real estate needs.
By clicking Contact I agree a Coldwell Banker Agent may contact me by phone or text message including by automated means and prerecorded messages about real estate services, and that I can access real estate services without providing my phone number. I acknowledge that I have read and agree to the Terms of Use and Privacy Notice.
Contact an Agent
Yes, I would like more information from Coldwell Banker. Please use and/or share my information with a Coldwell Banker agent to contact me about my real estate needs.
By clicking Contact I agree a Coldwell Banker Agent may contact me by phone or text message including by automated means and prerecorded messages about real estate services, and that I can access real estate services without providing my phone number. I acknowledge that I have read and agree to the Terms of Use and Privacy Notice.