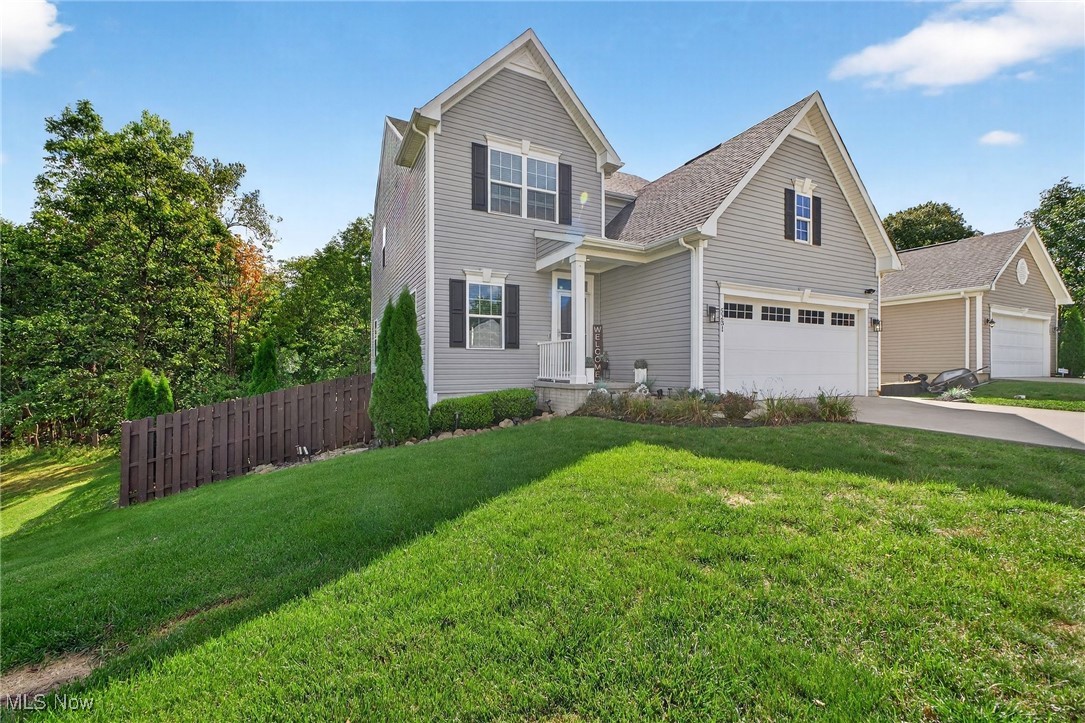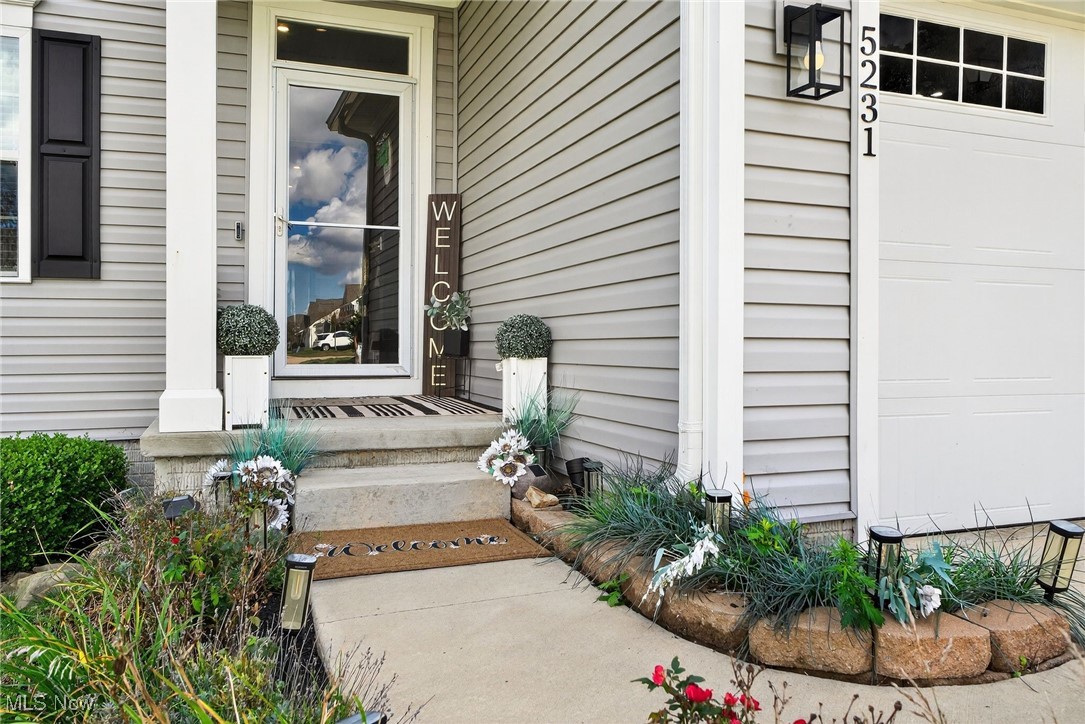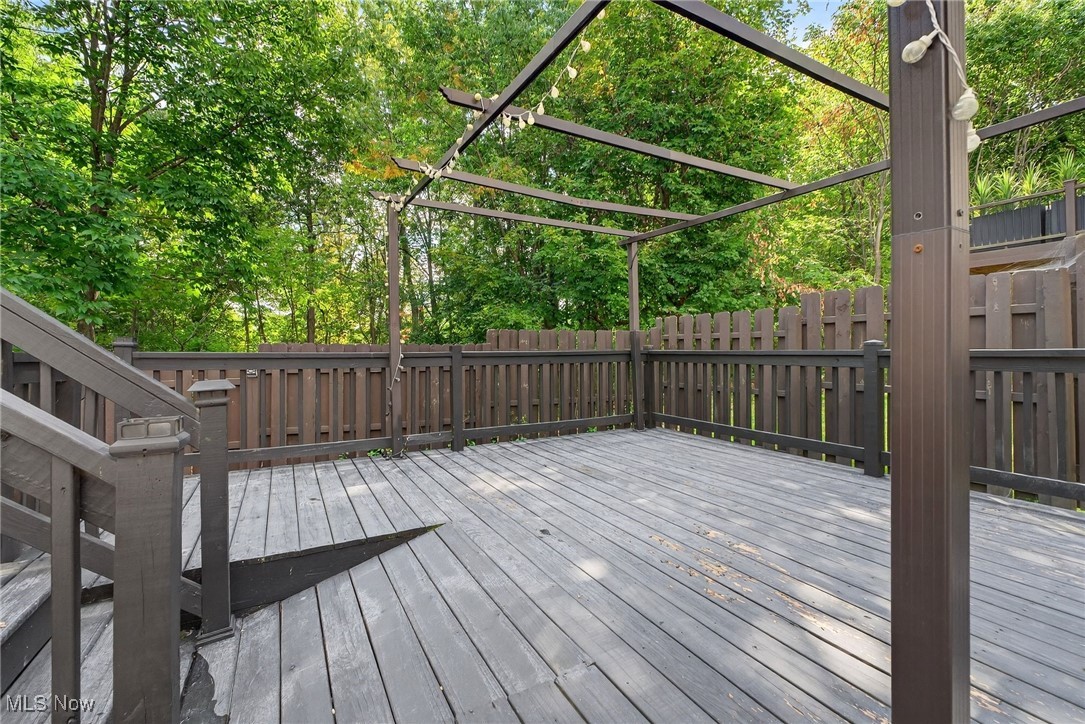


5231 Marrus Lane, Richmond Heights, OH 44143
Pending
Listed by
Ebony D Bethea
eXp Realty, LLC.
866-212-4991
Last updated:
October 30, 2025, 07:15 AM
MLS#
5157369
Source:
OH NORMLS
About This Home
Home Facts
Single Family
3 Baths
4 Bedrooms
Built in 2019
Price Summary
394,900
$126 per Sq. Ft.
MLS #:
5157369
Last Updated:
October 30, 2025, 07:15 AM
Added:
1 month(s) ago
Rooms & Interior
Bedrooms
Total Bedrooms:
4
Bathrooms
Total Bathrooms:
3
Full Bathrooms:
2
Interior
Living Area:
3,110 Sq. Ft.
Structure
Structure
Architectural Style:
Colonial
Building Area:
3,110 Sq. Ft.
Year Built:
2019
Lot
Lot Size (Sq. Ft):
5,227
Finances & Disclosures
Price:
$394,900
Price per Sq. Ft:
$126 per Sq. Ft.
Contact an Agent
Yes, I would like more information from Coldwell Banker. Please use and/or share my information with a Coldwell Banker agent to contact me about my real estate needs.
By clicking Contact I agree a Coldwell Banker Agent may contact me by phone or text message including by automated means and prerecorded messages about real estate services, and that I can access real estate services without providing my phone number. I acknowledge that I have read and agree to the Terms of Use and Privacy Notice.
Contact an Agent
Yes, I would like more information from Coldwell Banker. Please use and/or share my information with a Coldwell Banker agent to contact me about my real estate needs.
By clicking Contact I agree a Coldwell Banker Agent may contact me by phone or text message including by automated means and prerecorded messages about real estate services, and that I can access real estate services without providing my phone number. I acknowledge that I have read and agree to the Terms of Use and Privacy Notice.