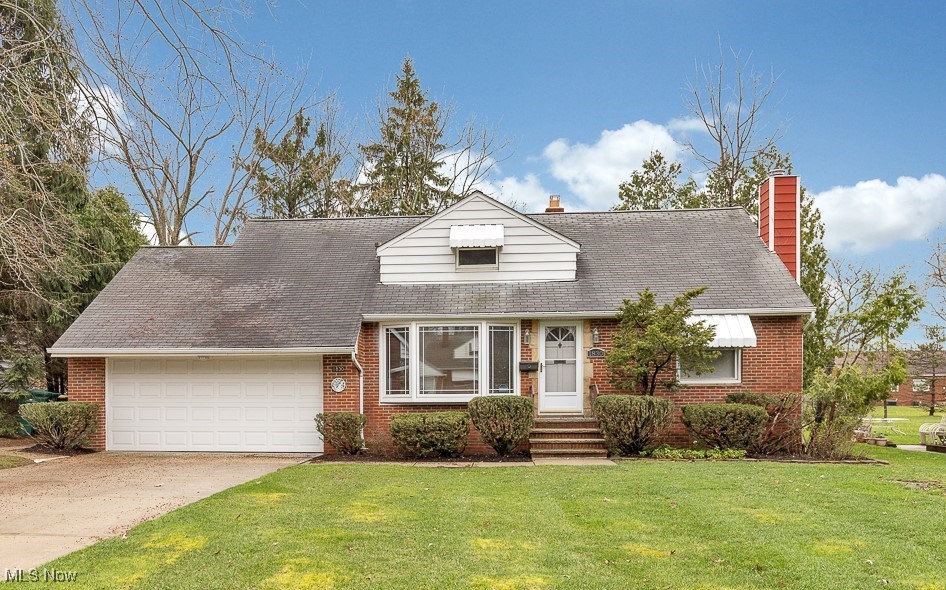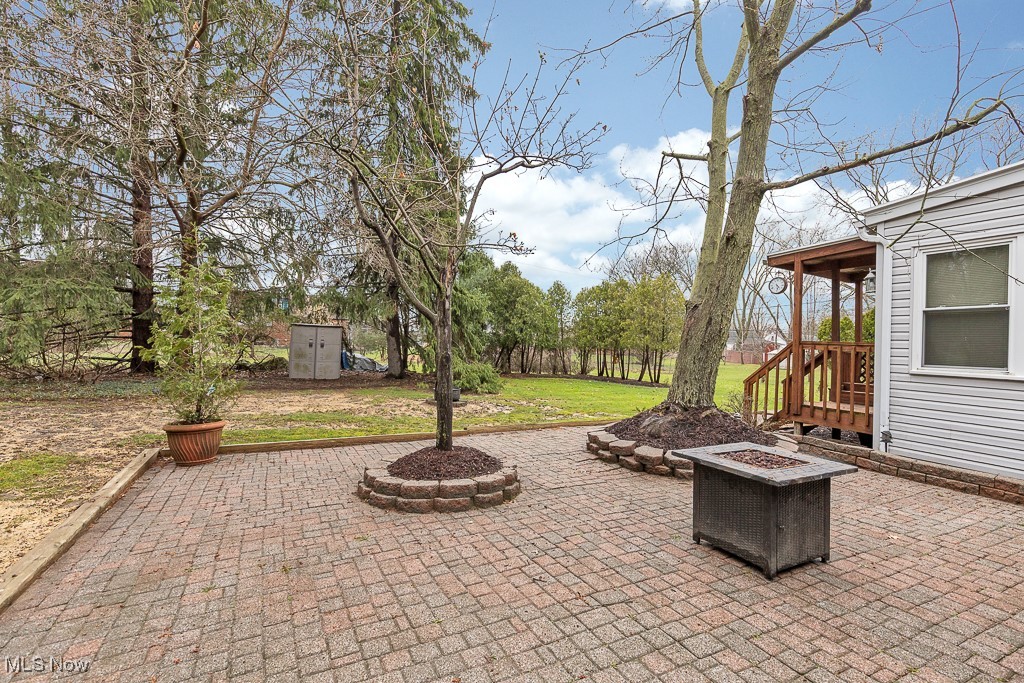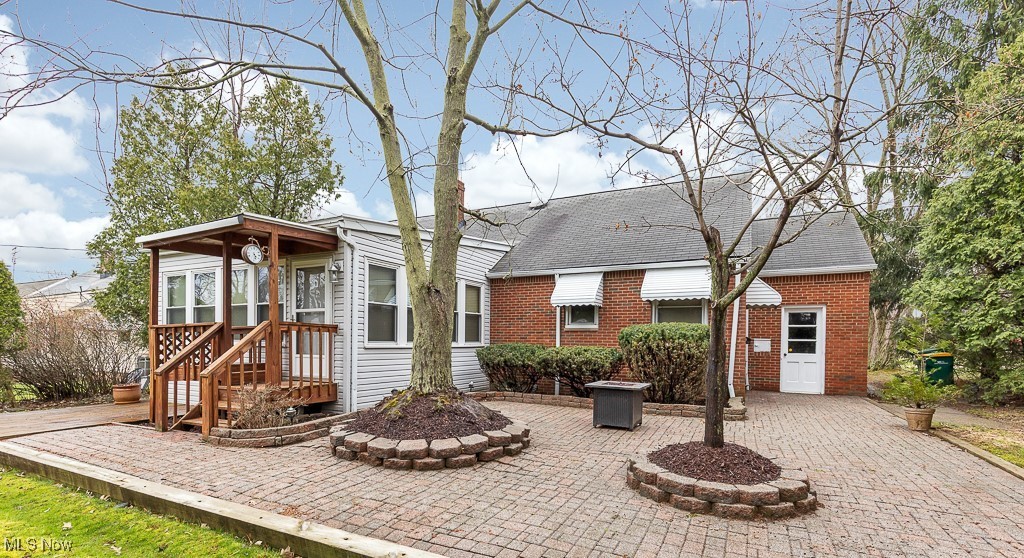


1830 Skyline Drive, Richmond Heights, OH 44143
Pending
Listed by
Kathleen A Bassett
Shoreway Realty Group
216-631-7767
Last updated:
April 10, 2025, 01:38 AM
MLS#
5112414
Source:
OH NORMLS
About This Home
Home Facts
Single Family
3 Baths
3 Bedrooms
Built in 1955
Price Summary
229,900
$122 per Sq. Ft.
MLS #:
5112414
Last Updated:
April 10, 2025, 01:38 AM
Added:
25 day(s) ago
Rooms & Interior
Bedrooms
Total Bedrooms:
3
Bathrooms
Total Bathrooms:
3
Full Bathrooms:
2
Interior
Living Area:
1,884 Sq. Ft.
Structure
Structure
Building Area:
1,884 Sq. Ft.
Year Built:
1955
Lot
Lot Size (Sq. Ft):
16,274
Finances & Disclosures
Price:
$229,900
Price per Sq. Ft:
$122 per Sq. Ft.
Contact an Agent
Yes, I would like more information from Coldwell Banker. Please use and/or share my information with a Coldwell Banker agent to contact me about my real estate needs.
By clicking Contact I agree a Coldwell Banker Agent may contact me by phone or text message including by automated means and prerecorded messages about real estate services, and that I can access real estate services without providing my phone number. I acknowledge that I have read and agree to the Terms of Use and Privacy Notice.
Contact an Agent
Yes, I would like more information from Coldwell Banker. Please use and/or share my information with a Coldwell Banker agent to contact me about my real estate needs.
By clicking Contact I agree a Coldwell Banker Agent may contact me by phone or text message including by automated means and prerecorded messages about real estate services, and that I can access real estate services without providing my phone number. I acknowledge that I have read and agree to the Terms of Use and Privacy Notice.