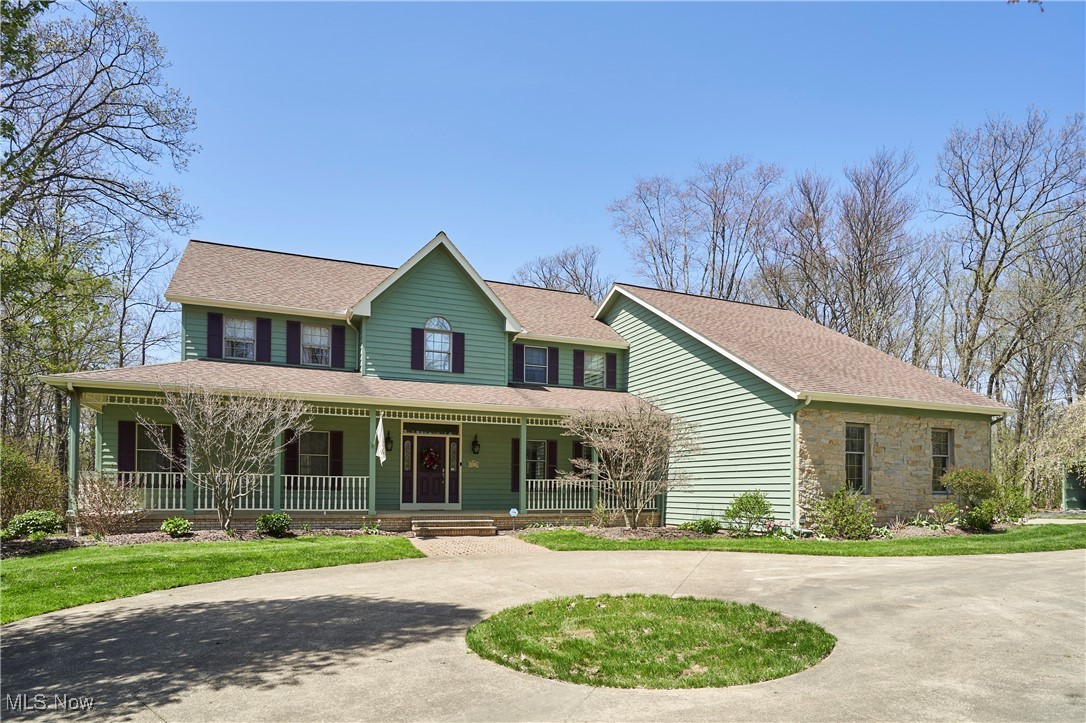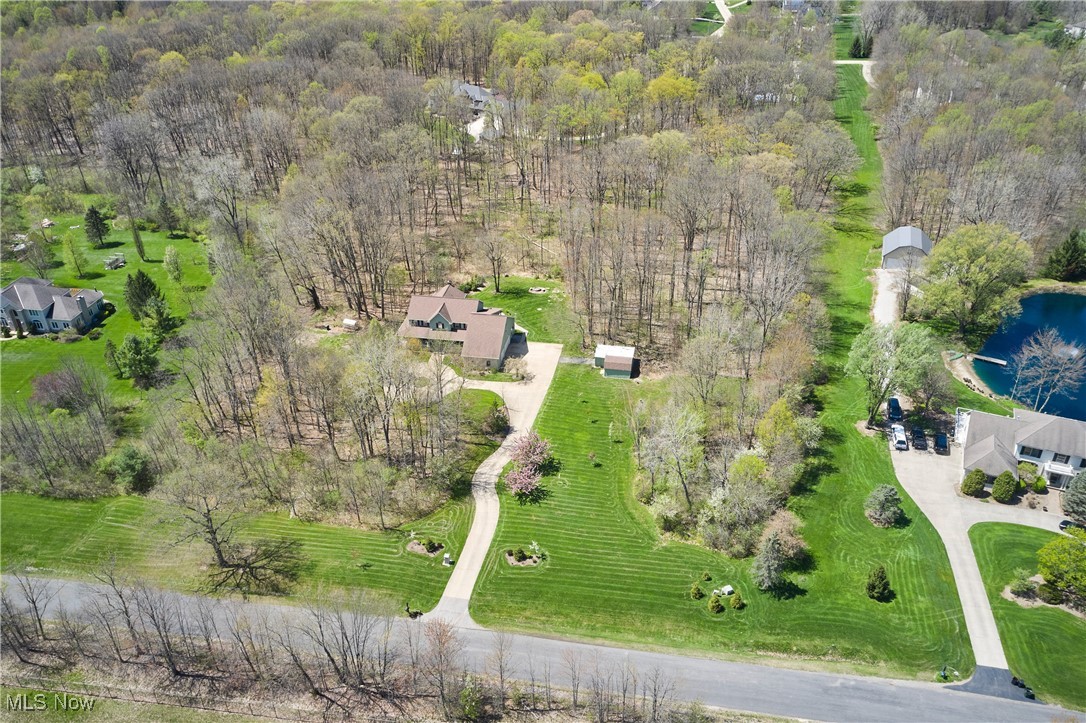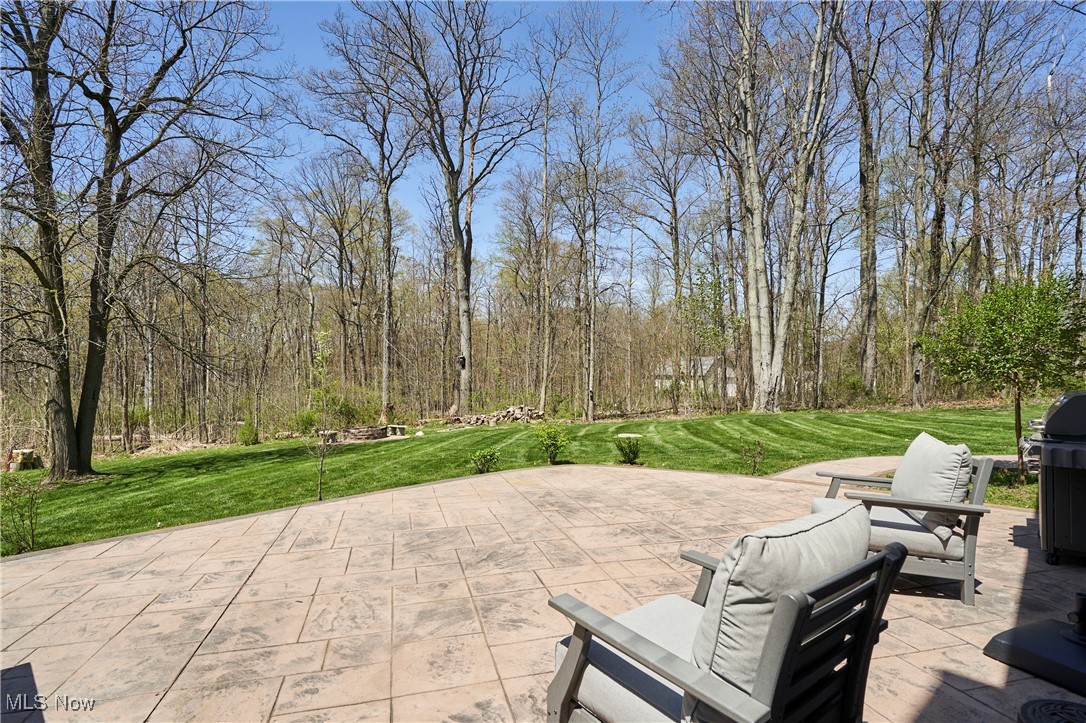


Listed by
Alison M Baranek
Berkshire Hathaway HomeServices Stouffer Realty
330-835-4900
Last updated:
September 27, 2025, 07:16 AM
MLS#
5120734
Source:
OH NORMLS
About This Home
Home Facts
Single Family
4 Baths
5 Bedrooms
Built in 1994
Price Summary
699,000
$146 per Sq. Ft.
MLS #:
5120734
Last Updated:
September 27, 2025, 07:16 AM
Added:
4 month(s) ago
Rooms & Interior
Bedrooms
Total Bedrooms:
5
Bathrooms
Total Bathrooms:
4
Full Bathrooms:
3
Interior
Living Area:
4,780 Sq. Ft.
Structure
Structure
Architectural Style:
Colonial
Building Area:
4,780 Sq. Ft.
Year Built:
1994
Lot
Lot Size (Sq. Ft):
250,470
Finances & Disclosures
Price:
$699,000
Price per Sq. Ft:
$146 per Sq. Ft.
Contact an Agent
Yes, I would like more information from Coldwell Banker. Please use and/or share my information with a Coldwell Banker agent to contact me about my real estate needs.
By clicking Contact I agree a Coldwell Banker Agent may contact me by phone or text message including by automated means and prerecorded messages about real estate services, and that I can access real estate services without providing my phone number. I acknowledge that I have read and agree to the Terms of Use and Privacy Notice.
Contact an Agent
Yes, I would like more information from Coldwell Banker. Please use and/or share my information with a Coldwell Banker agent to contact me about my real estate needs.
By clicking Contact I agree a Coldwell Banker Agent may contact me by phone or text message including by automated means and prerecorded messages about real estate services, and that I can access real estate services without providing my phone number. I acknowledge that I have read and agree to the Terms of Use and Privacy Notice.