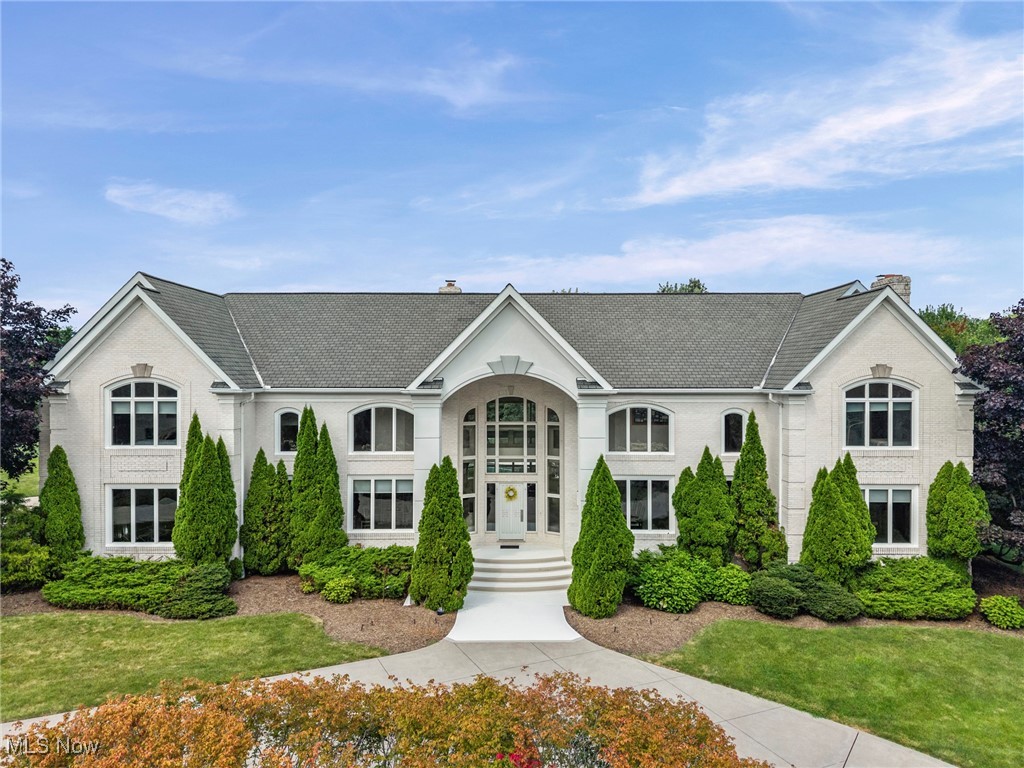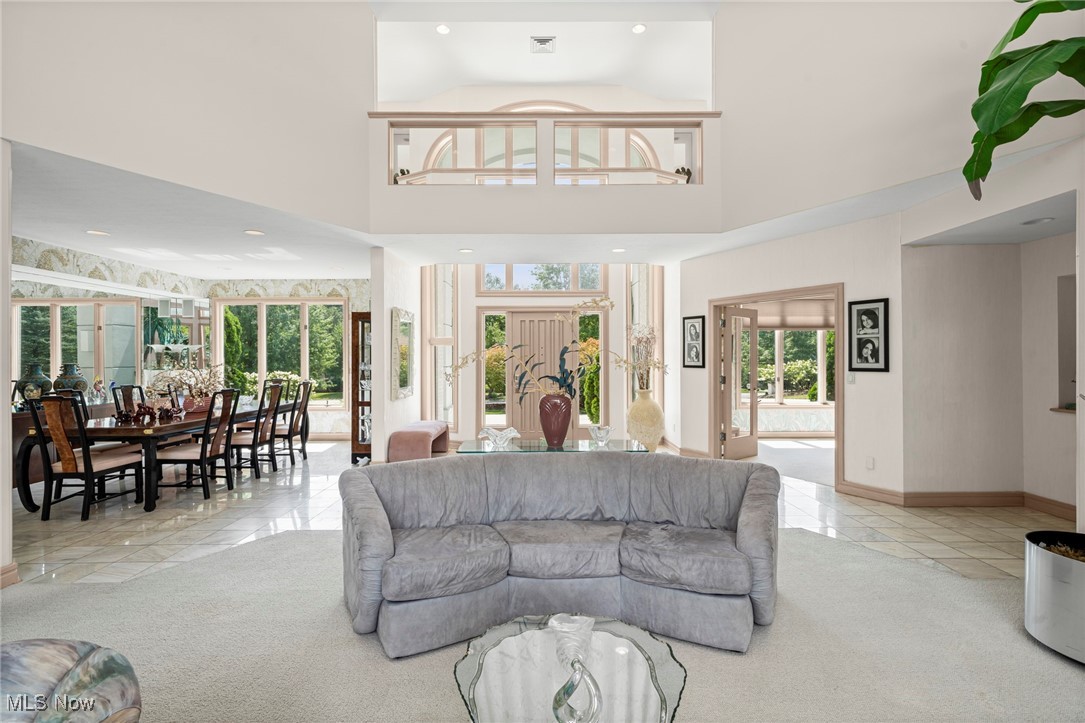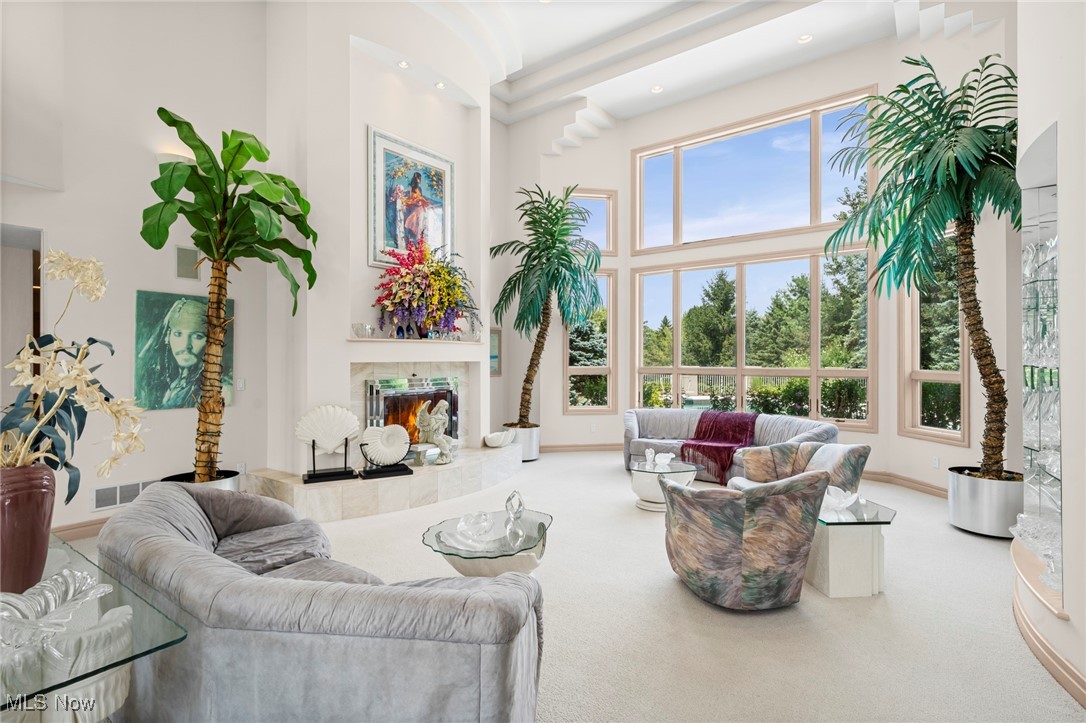


3491 Douglas Drive, Richfield, OH 44286
Pending
Listed by
Anthony J Colantuono
Silvana Dibiase
RE/MAX Above & Beyond
440-546-1400
Last updated:
September 27, 2025, 07:16 AM
MLS#
5149039
Source:
OH NORMLS
About This Home
Home Facts
Single Family
9 Baths
8 Bedrooms
Built in 1995
Price Summary
1,500,000
$158 per Sq. Ft.
MLS #:
5149039
Last Updated:
September 27, 2025, 07:16 AM
Added:
a month ago
Rooms & Interior
Bedrooms
Total Bedrooms:
8
Bathrooms
Total Bathrooms:
9
Full Bathrooms:
6
Interior
Living Area:
9,469 Sq. Ft.
Structure
Structure
Architectural Style:
Colonial
Building Area:
9,469 Sq. Ft.
Year Built:
1995
Lot
Lot Size (Sq. Ft):
46,609
Finances & Disclosures
Price:
$1,500,000
Price per Sq. Ft:
$158 per Sq. Ft.
Contact an Agent
Yes, I would like more information from Coldwell Banker. Please use and/or share my information with a Coldwell Banker agent to contact me about my real estate needs.
By clicking Contact I agree a Coldwell Banker Agent may contact me by phone or text message including by automated means and prerecorded messages about real estate services, and that I can access real estate services without providing my phone number. I acknowledge that I have read and agree to the Terms of Use and Privacy Notice.
Contact an Agent
Yes, I would like more information from Coldwell Banker. Please use and/or share my information with a Coldwell Banker agent to contact me about my real estate needs.
By clicking Contact I agree a Coldwell Banker Agent may contact me by phone or text message including by automated means and prerecorded messages about real estate services, and that I can access real estate services without providing my phone number. I acknowledge that I have read and agree to the Terms of Use and Privacy Notice.