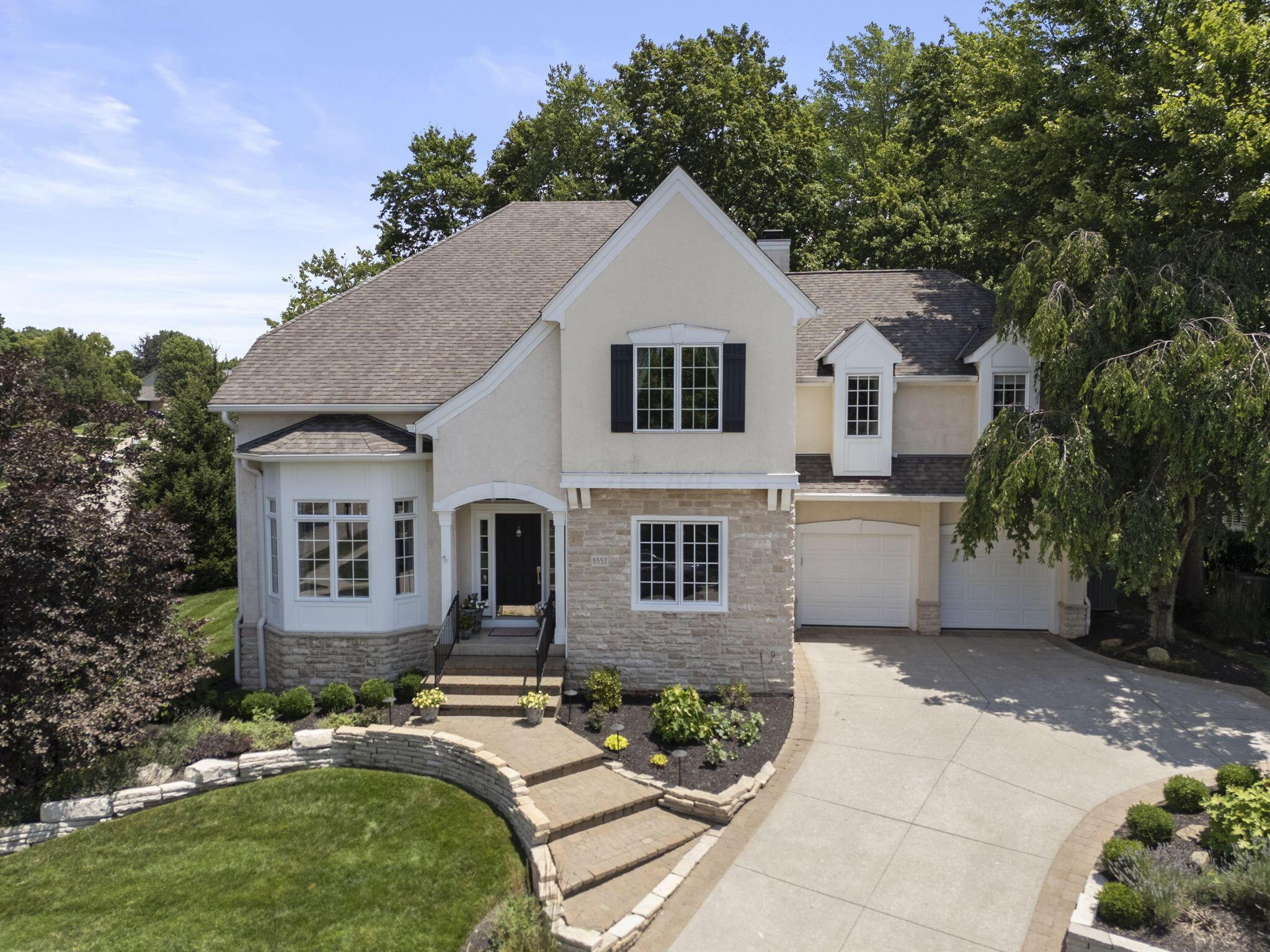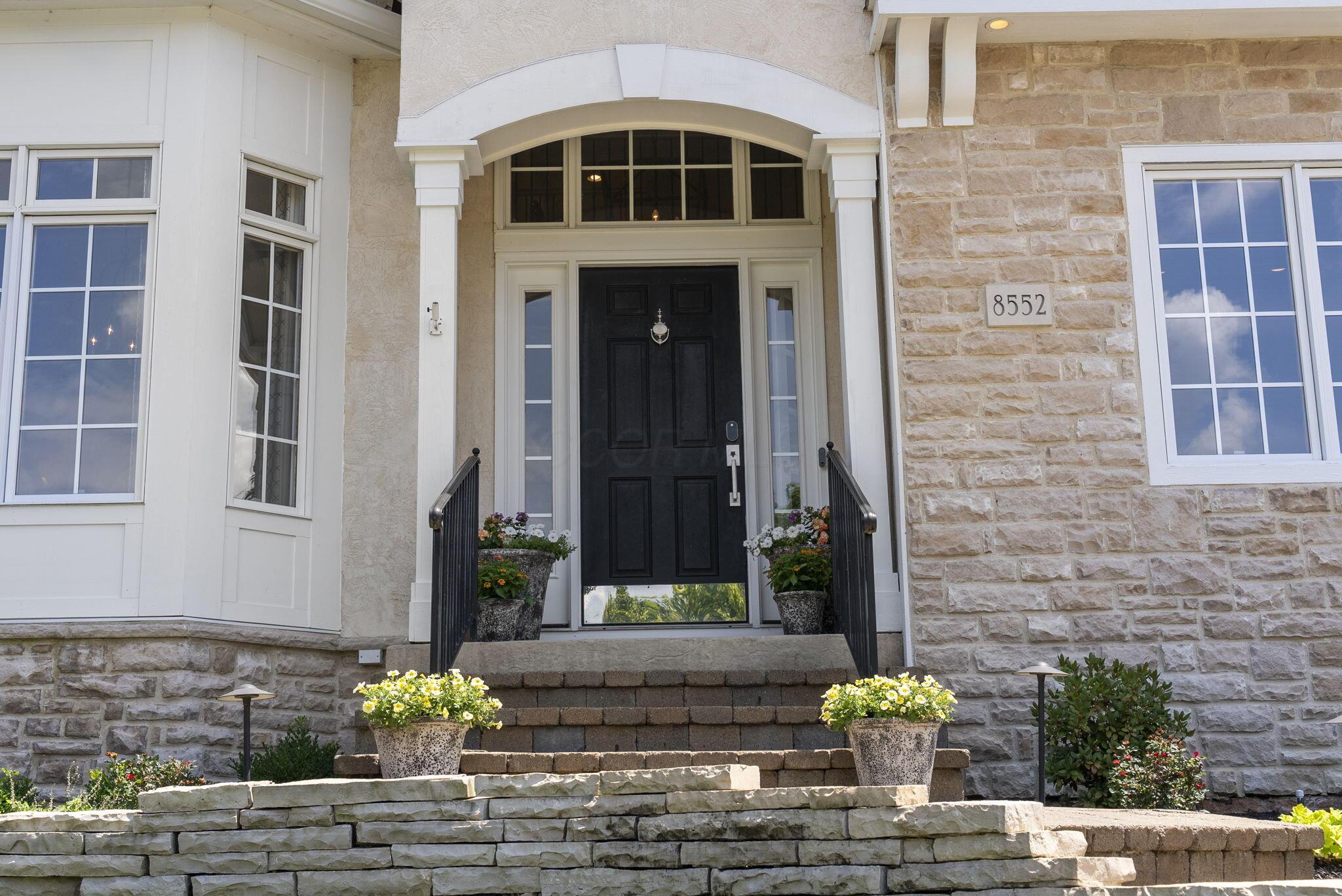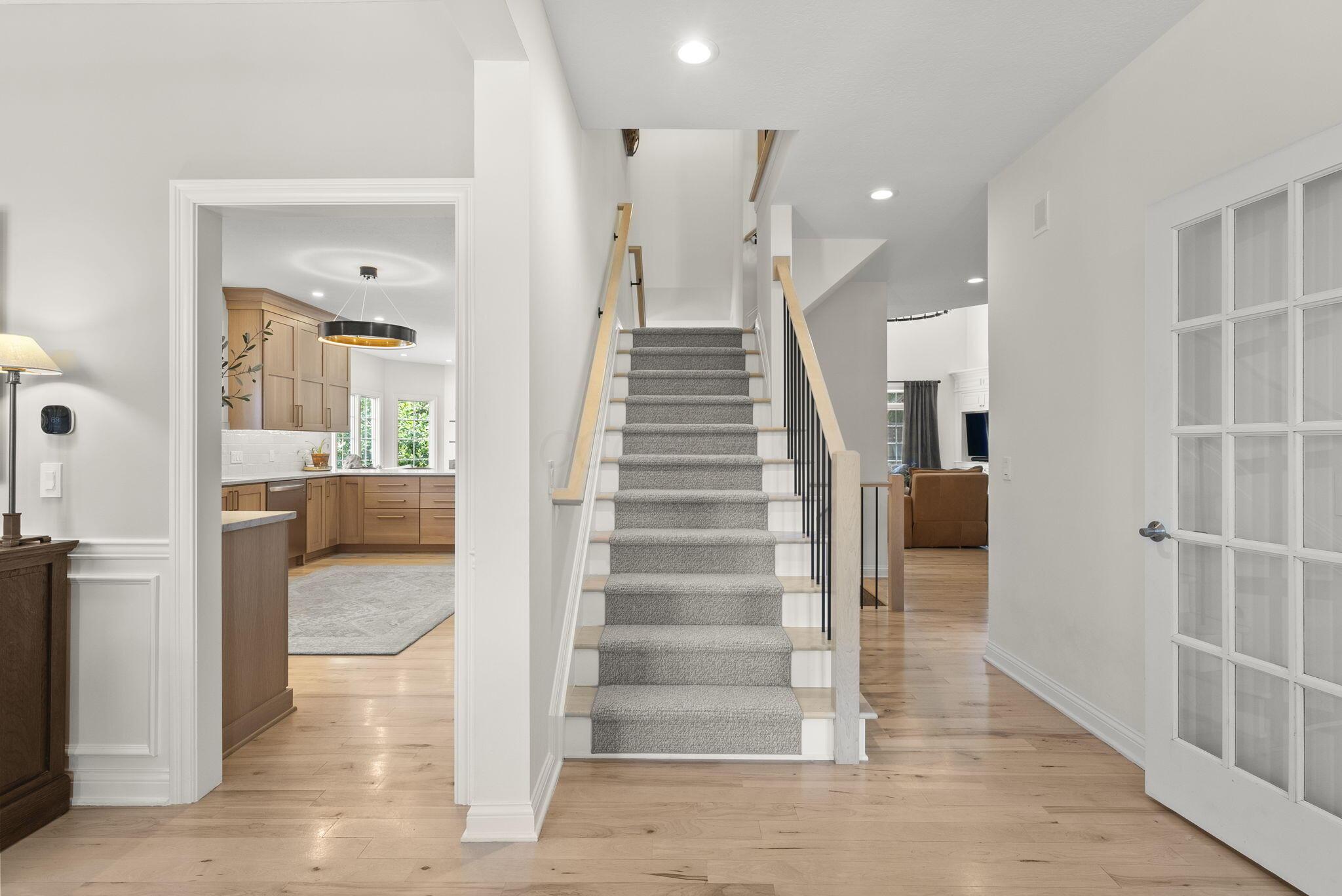


8552 Misty Woods Circle, Powell, OH 43065
$1,150,000
4
Beds
4
Baths
4,282
Sq Ft
Single Family
Active
Listed by
Kelly Rauch
Keller Williams Consultants
614-932-2000
Last updated:
August 18, 2025, 10:10 AM
MLS#
225027662
Source:
OH CBR
About This Home
Home Facts
Single Family
4 Baths
4 Bedrooms
Built in 2001
Price Summary
1,150,000
$268 per Sq. Ft.
MLS #:
225027662
Last Updated:
August 18, 2025, 10:10 AM
Added:
25 day(s) ago
Rooms & Interior
Bedrooms
Total Bedrooms:
4
Bathrooms
Total Bathrooms:
4
Full Bathrooms:
3
Interior
Living Area:
4,282 Sq. Ft.
Structure
Structure
Building Area:
3,282 Sq. Ft.
Year Built:
2001
Lot
Lot Size (Sq. Ft):
15,246
Finances & Disclosures
Price:
$1,150,000
Price per Sq. Ft:
$268 per Sq. Ft.
Contact an Agent
Yes, I would like more information from Coldwell Banker. Please use and/or share my information with a Coldwell Banker agent to contact me about my real estate needs.
By clicking Contact I agree a Coldwell Banker Agent may contact me by phone or text message including by automated means and prerecorded messages about real estate services, and that I can access real estate services without providing my phone number. I acknowledge that I have read and agree to the Terms of Use and Privacy Notice.
Contact an Agent
Yes, I would like more information from Coldwell Banker. Please use and/or share my information with a Coldwell Banker agent to contact me about my real estate needs.
By clicking Contact I agree a Coldwell Banker Agent may contact me by phone or text message including by automated means and prerecorded messages about real estate services, and that I can access real estate services without providing my phone number. I acknowledge that I have read and agree to the Terms of Use and Privacy Notice.