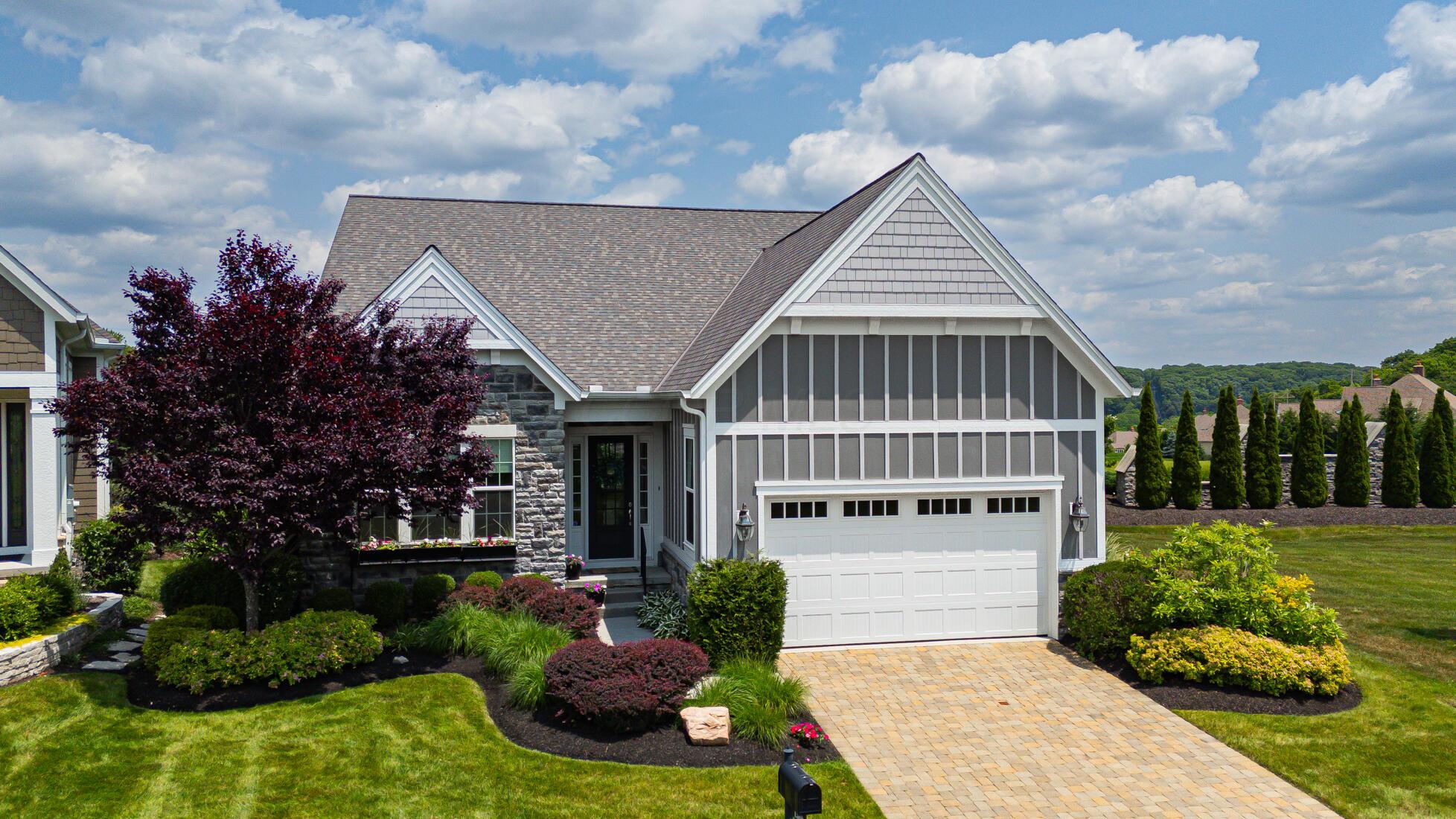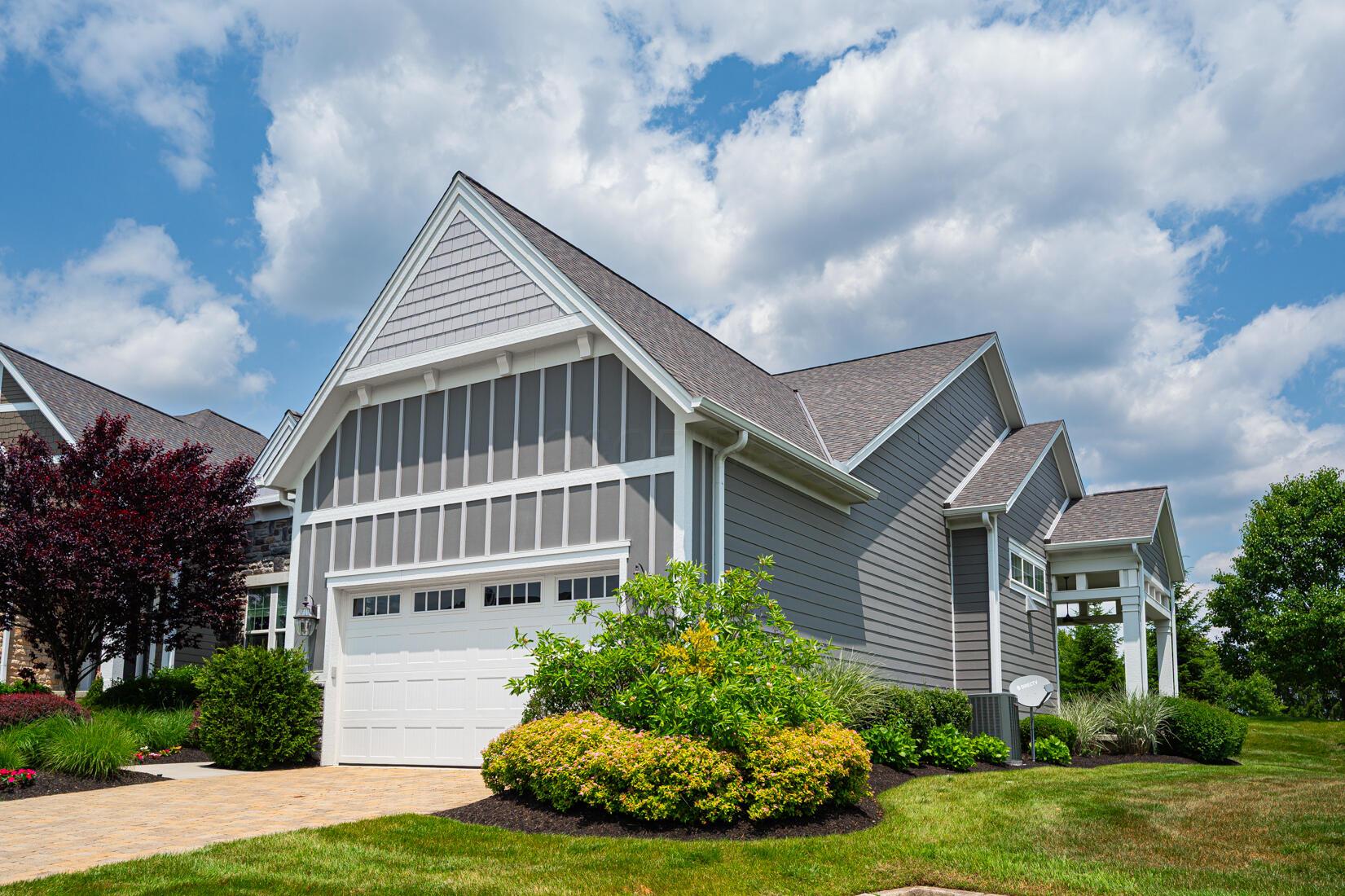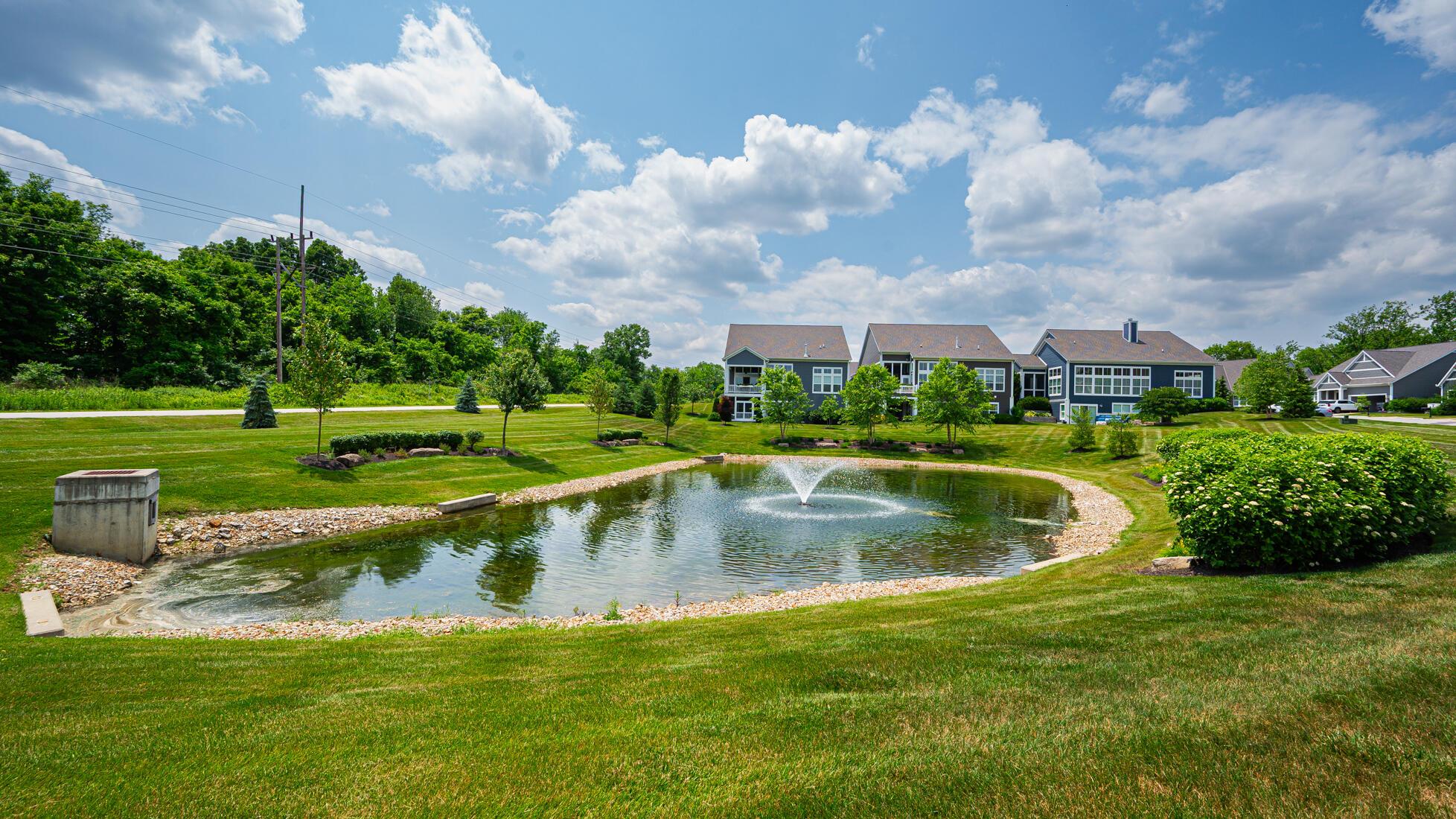


1502 Villa Way, Powell, OH 43065
$825,000
3
Beds
3
Baths
1,866
Sq Ft
Single Family
Active
Listed by
Thomas M Farwick
Kw Classic Properties Realty
614-451-8500
Last updated:
June 13, 2025, 04:41 PM
MLS#
225021016
Source:
OH CBR
About This Home
Home Facts
Single Family
3 Baths
3 Bedrooms
Built in 2017
Price Summary
825,000
$442 per Sq. Ft.
MLS #:
225021016
Last Updated:
June 13, 2025, 04:41 PM
Added:
4 day(s) ago
Rooms & Interior
Bedrooms
Total Bedrooms:
3
Bathrooms
Total Bathrooms:
3
Full Bathrooms:
2
Interior
Living Area:
1,866 Sq. Ft.
Structure
Structure
Building Area:
1,866 Sq. Ft.
Year Built:
2017
Lot
Lot Size (Sq. Ft):
80,150
Finances & Disclosures
Price:
$825,000
Price per Sq. Ft:
$442 per Sq. Ft.
Contact an Agent
Yes, I would like more information from Coldwell Banker. Please use and/or share my information with a Coldwell Banker agent to contact me about my real estate needs.
By clicking Contact I agree a Coldwell Banker Agent may contact me by phone or text message including by automated means and prerecorded messages about real estate services, and that I can access real estate services without providing my phone number. I acknowledge that I have read and agree to the Terms of Use and Privacy Notice.
Contact an Agent
Yes, I would like more information from Coldwell Banker. Please use and/or share my information with a Coldwell Banker agent to contact me about my real estate needs.
By clicking Contact I agree a Coldwell Banker Agent may contact me by phone or text message including by automated means and prerecorded messages about real estate services, and that I can access real estate services without providing my phone number. I acknowledge that I have read and agree to the Terms of Use and Privacy Notice.