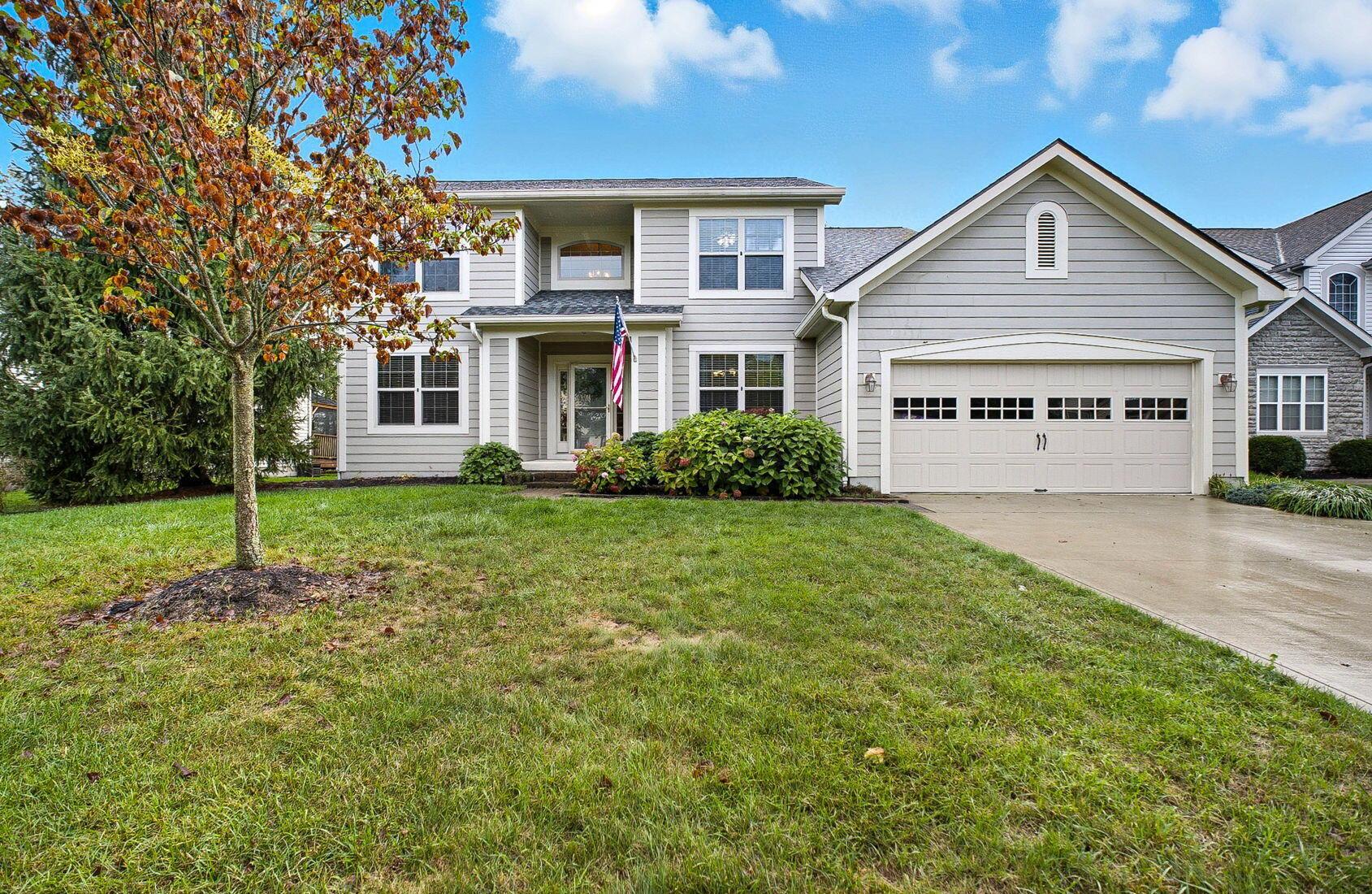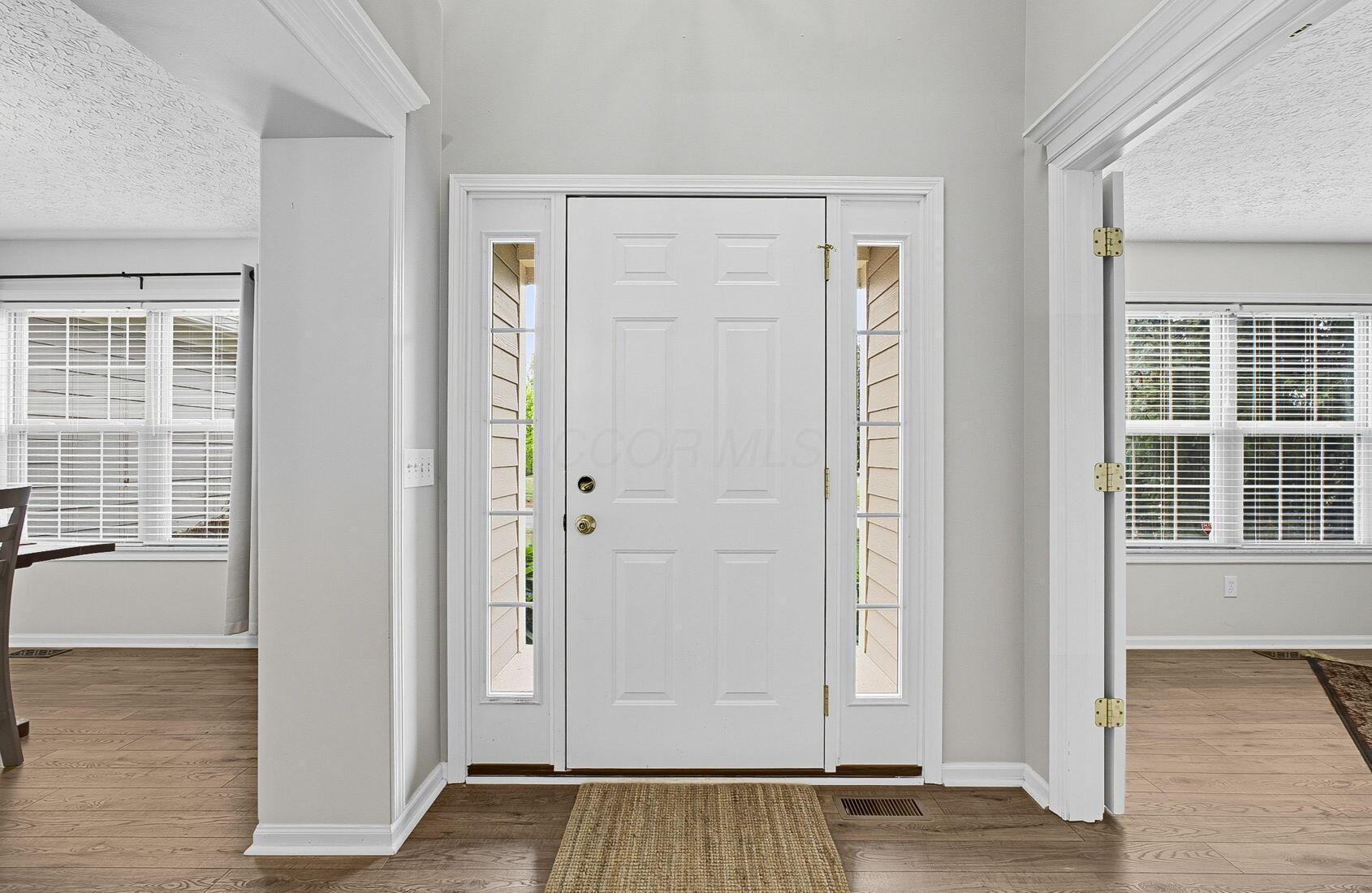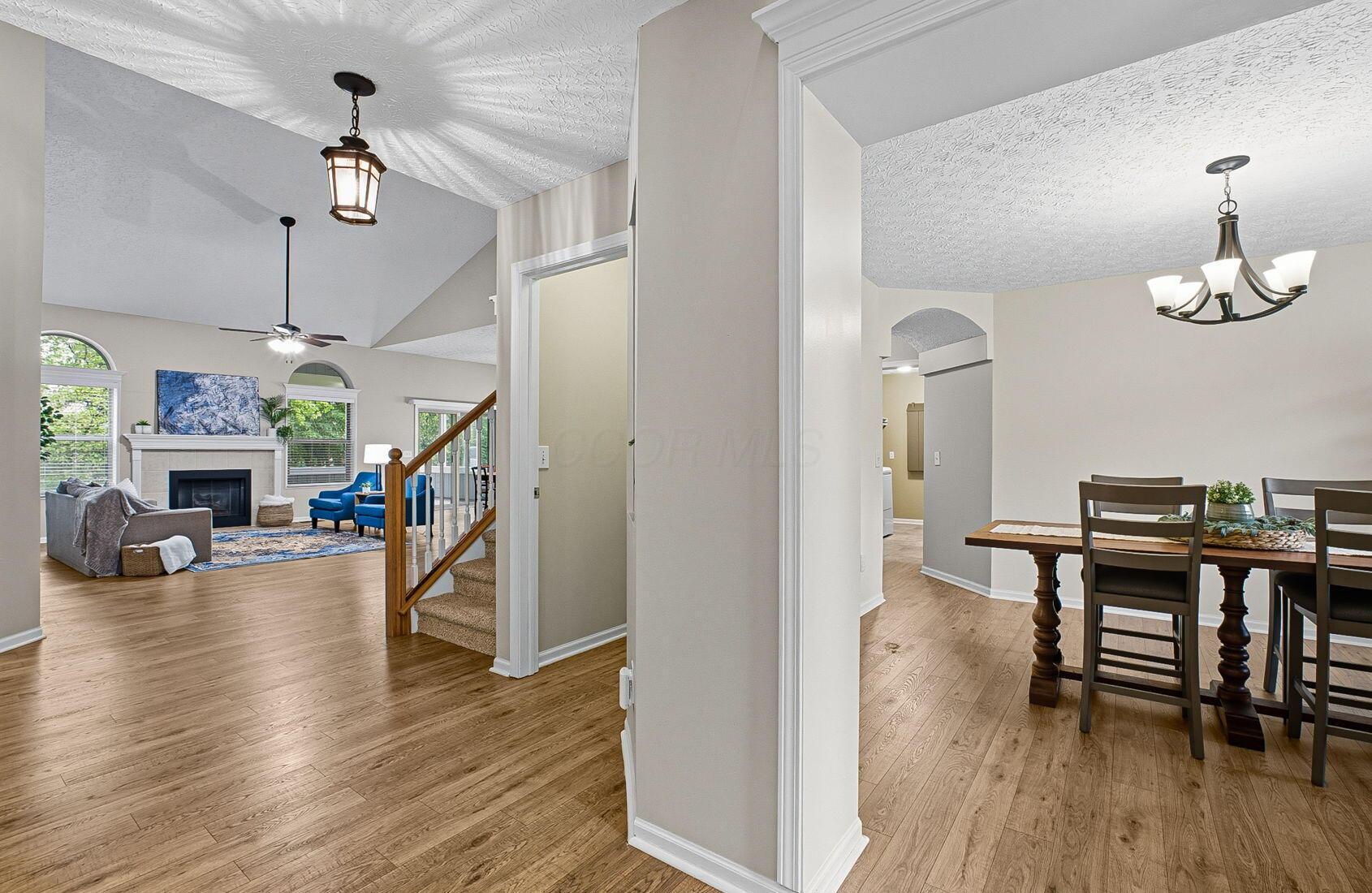210 Lantern Lane, Plain City, OH 43064
$514,900
4
Beds
4
Baths
3,676
Sq Ft
Single Family
Active
Listed by
Anita Graves
Tracy Thayer
Keller Williams Capital Ptnrs
614-888-1000
Last updated:
November 5, 2025, 04:03 PM
MLS#
225038358
Source:
OH CBR
About This Home
Home Facts
Single Family
4 Baths
4 Bedrooms
Built in 2006
Price Summary
514,900
$140 per Sq. Ft.
MLS #:
225038358
Last Updated:
November 5, 2025, 04:03 PM
Added:
a month ago
Rooms & Interior
Bedrooms
Total Bedrooms:
4
Bathrooms
Total Bathrooms:
4
Full Bathrooms:
3
Interior
Living Area:
3,676 Sq. Ft.
Structure
Structure
Building Area:
2,276 Sq. Ft.
Year Built:
2006
Lot
Lot Size (Sq. Ft):
9,583
Finances & Disclosures
Price:
$514,900
Price per Sq. Ft:
$140 per Sq. Ft.
Contact an Agent
Yes, I would like more information from Coldwell Banker. Please use and/or share my information with a Coldwell Banker agent to contact me about my real estate needs.
By clicking Contact I agree a Coldwell Banker Agent may contact me by phone or text message including by automated means and prerecorded messages about real estate services, and that I can access real estate services without providing my phone number. I acknowledge that I have read and agree to the Terms of Use and Privacy Notice.
Contact an Agent
Yes, I would like more information from Coldwell Banker. Please use and/or share my information with a Coldwell Banker agent to contact me about my real estate needs.
By clicking Contact I agree a Coldwell Banker Agent may contact me by phone or text message including by automated means and prerecorded messages about real estate services, and that I can access real estate services without providing my phone number. I acknowledge that I have read and agree to the Terms of Use and Privacy Notice.


