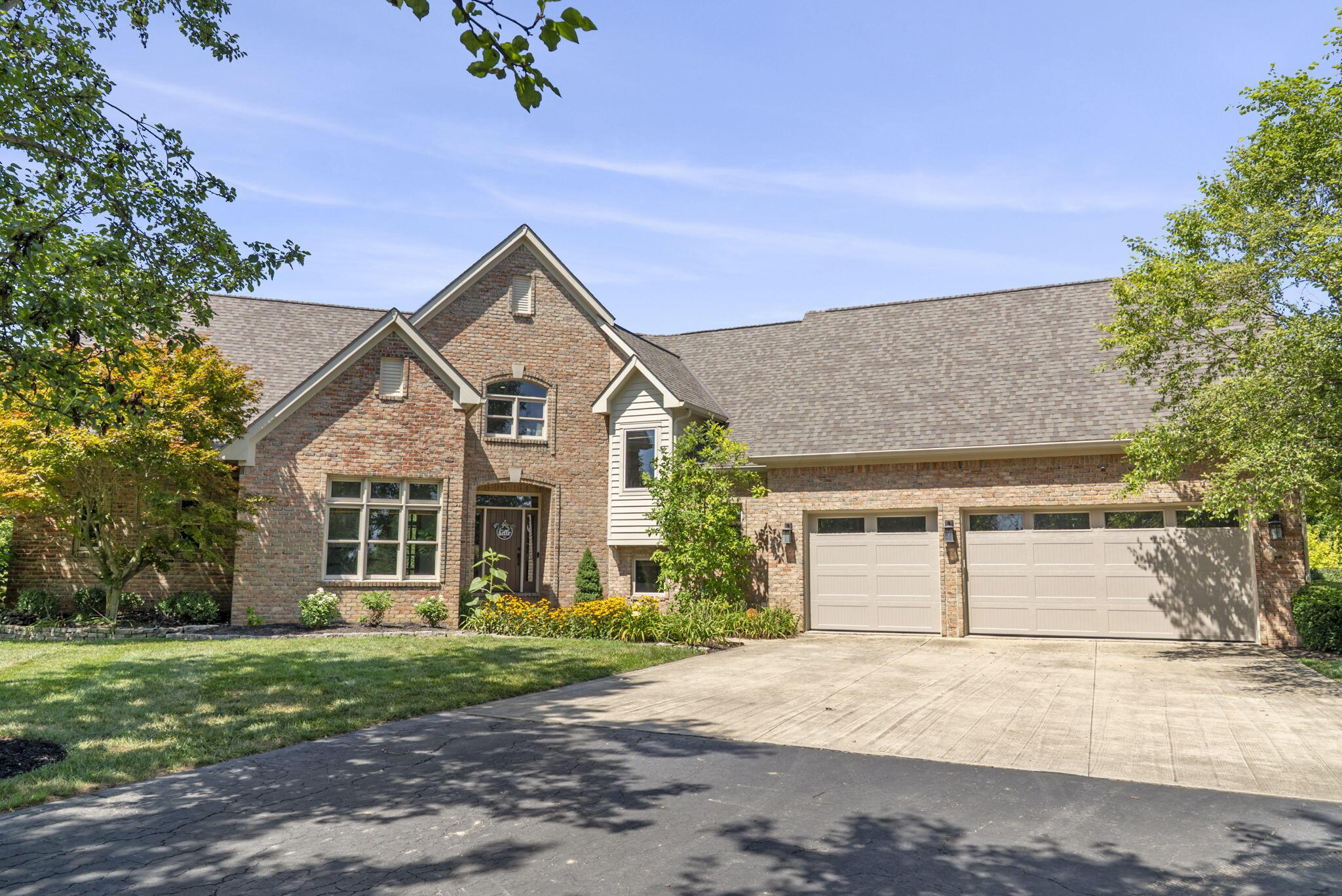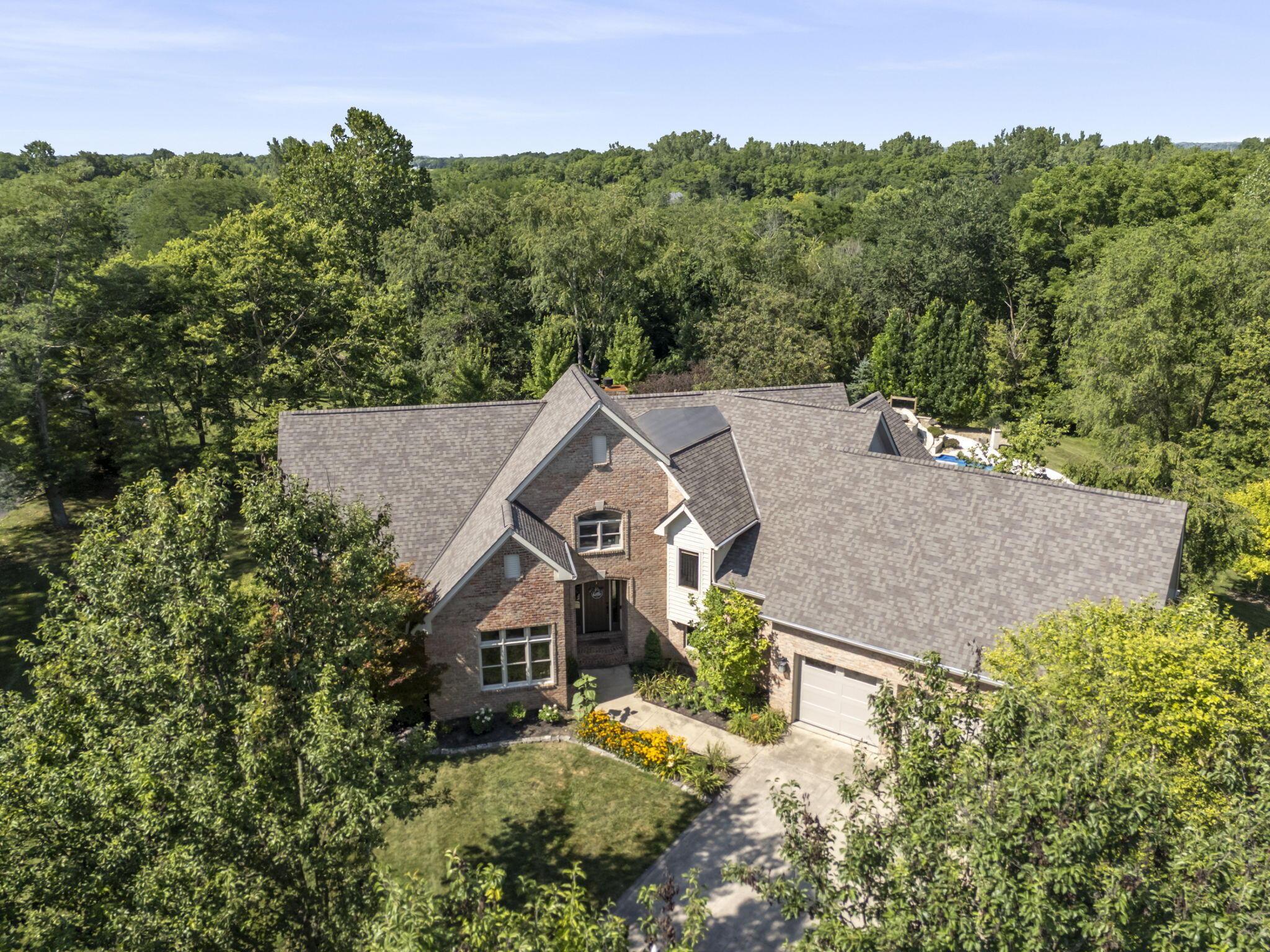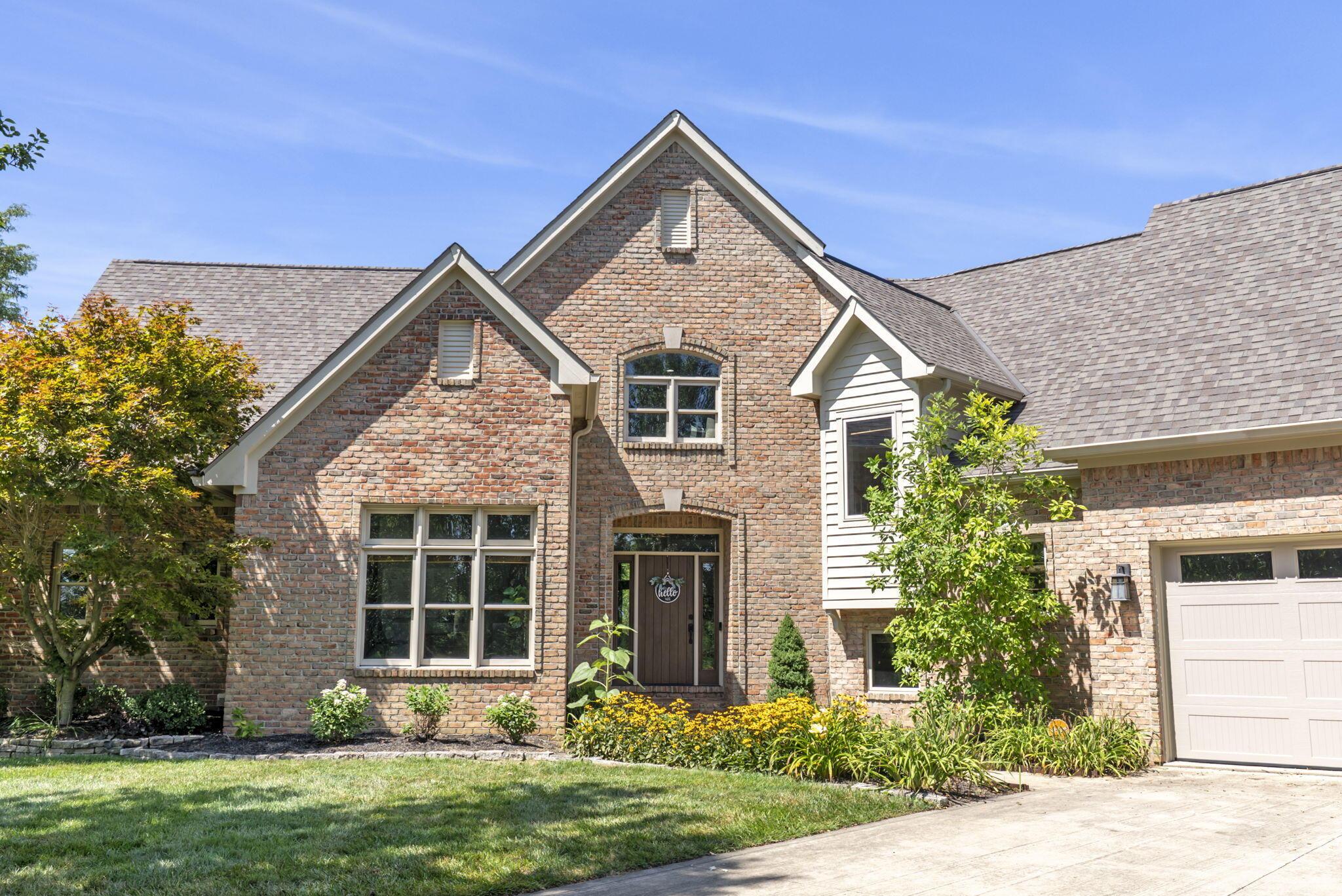


110 Darby Lakes Drive, Plain City, OH 43064
$1,495,000
4
Beds
5
Baths
5,006
Sq Ft
Single Family
Active
About This Home
Home Facts
Single Family
5 Baths
4 Bedrooms
Built in 2000
Price Summary
1,495,000
$298 per Sq. Ft.
MLS #:
225027350
Last Updated:
July 25, 2025, 10:11 AM
Added:
8 day(s) ago
Rooms & Interior
Bedrooms
Total Bedrooms:
4
Bathrooms
Total Bathrooms:
5
Full Bathrooms:
4
Interior
Living Area:
5,006 Sq. Ft.
Structure
Structure
Building Area:
5,006 Sq. Ft.
Year Built:
2000
Lot
Lot Size (Sq. Ft):
164,221
Finances & Disclosures
Price:
$1,495,000
Price per Sq. Ft:
$298 per Sq. Ft.
Contact an Agent
Yes, I would like more information from Coldwell Banker. Please use and/or share my information with a Coldwell Banker agent to contact me about my real estate needs.
By clicking Contact I agree a Coldwell Banker Agent may contact me by phone or text message including by automated means and prerecorded messages about real estate services, and that I can access real estate services without providing my phone number. I acknowledge that I have read and agree to the Terms of Use and Privacy Notice.
Contact an Agent
Yes, I would like more information from Coldwell Banker. Please use and/or share my information with a Coldwell Banker agent to contact me about my real estate needs.
By clicking Contact I agree a Coldwell Banker Agent may contact me by phone or text message including by automated means and prerecorded messages about real estate services, and that I can access real estate services without providing my phone number. I acknowledge that I have read and agree to the Terms of Use and Privacy Notice.