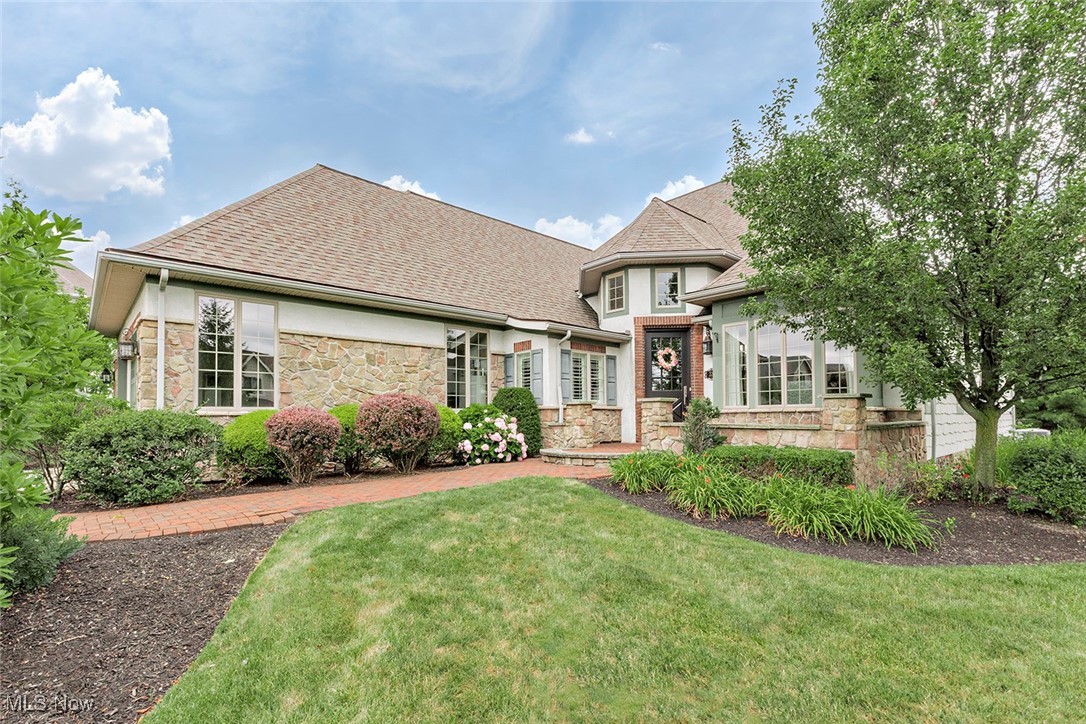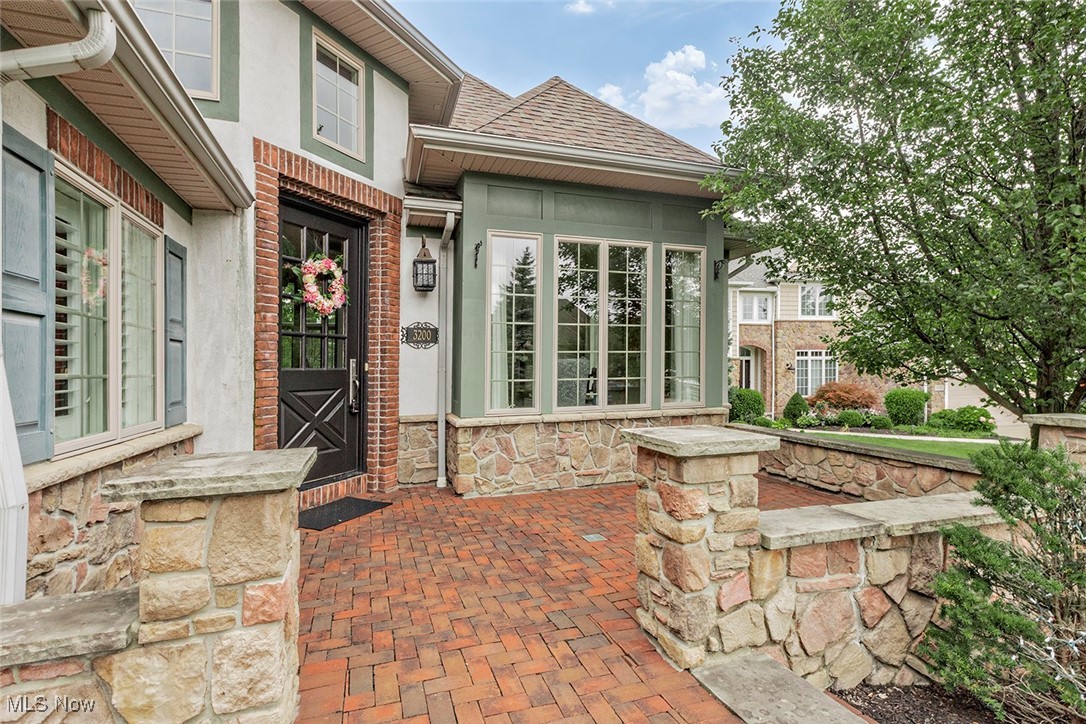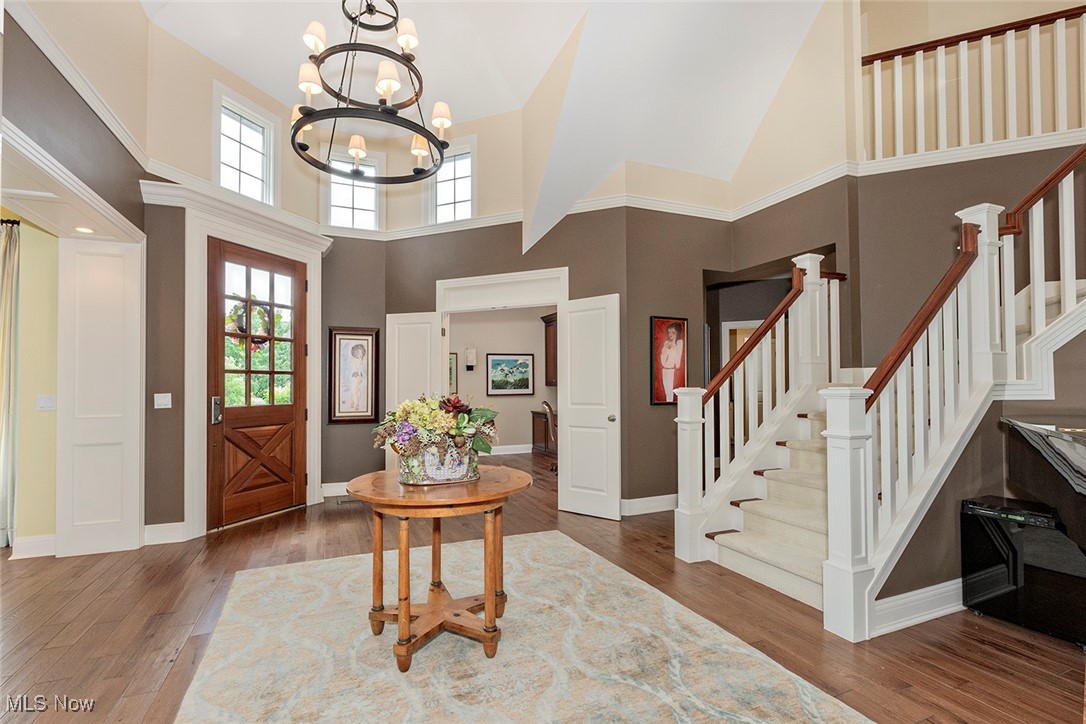


3200 Legends Way, Pepper Pike, OH 44124
Active
Listed by
Colleen Miklus
Keller Williams Greater Metropolitan
216-839-5500
Last updated:
August 16, 2025, 02:13 PM
MLS#
5139705
Source:
OH NORMLS
About This Home
Home Facts
Single Family
4 Baths
3 Bedrooms
Built in 2007
Price Summary
1,100,000
$173 per Sq. Ft.
MLS #:
5139705
Last Updated:
August 16, 2025, 02:13 PM
Added:
a month ago
Rooms & Interior
Bedrooms
Total Bedrooms:
3
Bathrooms
Total Bathrooms:
4
Full Bathrooms:
3
Interior
Living Area:
6,334 Sq. Ft.
Structure
Structure
Architectural Style:
Colonial
Building Area:
6,334 Sq. Ft.
Year Built:
2007
Lot
Lot Size (Sq. Ft):
11,630
Finances & Disclosures
Price:
$1,100,000
Price per Sq. Ft:
$173 per Sq. Ft.
Contact an Agent
Yes, I would like more information from Coldwell Banker. Please use and/or share my information with a Coldwell Banker agent to contact me about my real estate needs.
By clicking Contact I agree a Coldwell Banker Agent may contact me by phone or text message including by automated means and prerecorded messages about real estate services, and that I can access real estate services without providing my phone number. I acknowledge that I have read and agree to the Terms of Use and Privacy Notice.
Contact an Agent
Yes, I would like more information from Coldwell Banker. Please use and/or share my information with a Coldwell Banker agent to contact me about my real estate needs.
By clicking Contact I agree a Coldwell Banker Agent may contact me by phone or text message including by automated means and prerecorded messages about real estate services, and that I can access real estate services without providing my phone number. I acknowledge that I have read and agree to the Terms of Use and Privacy Notice.