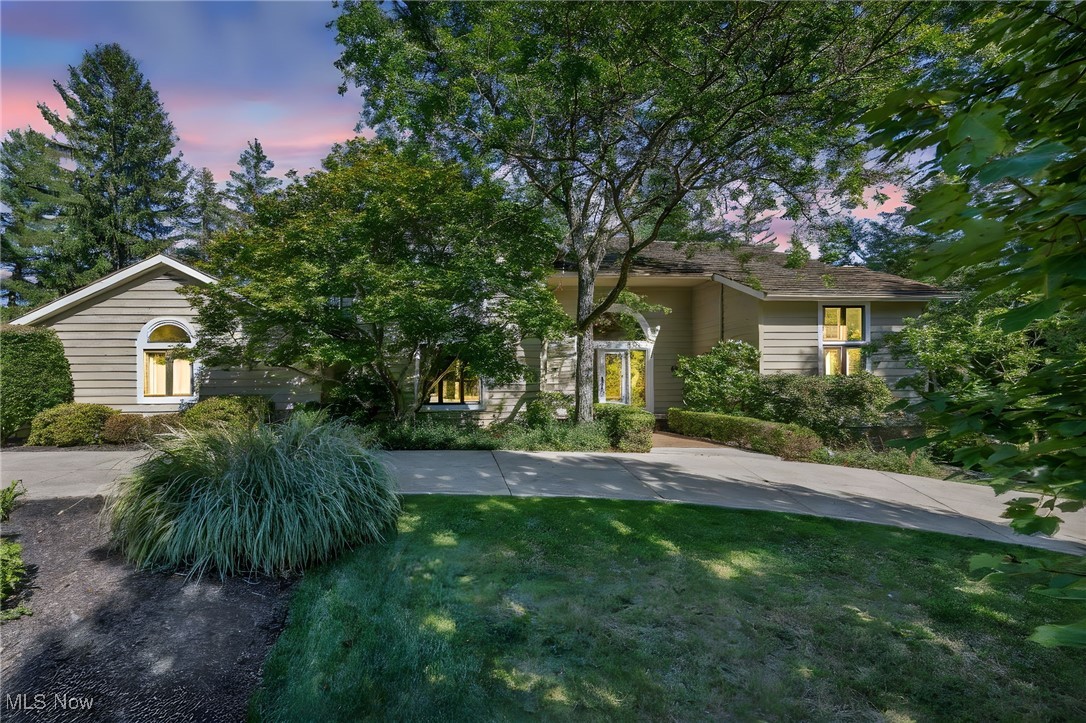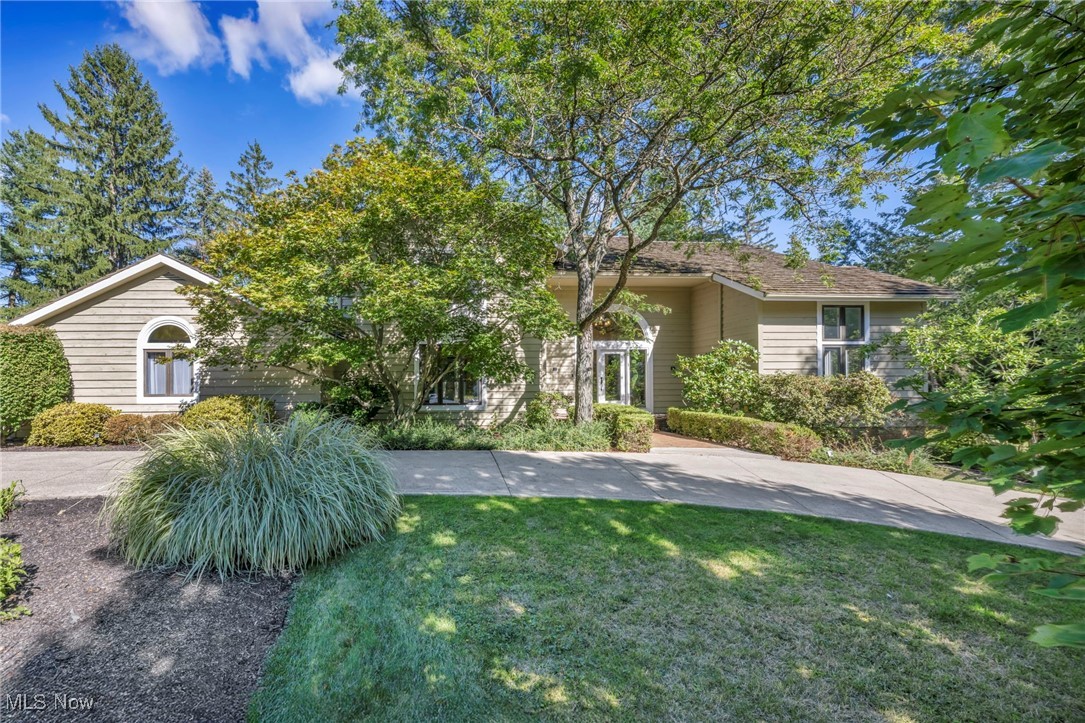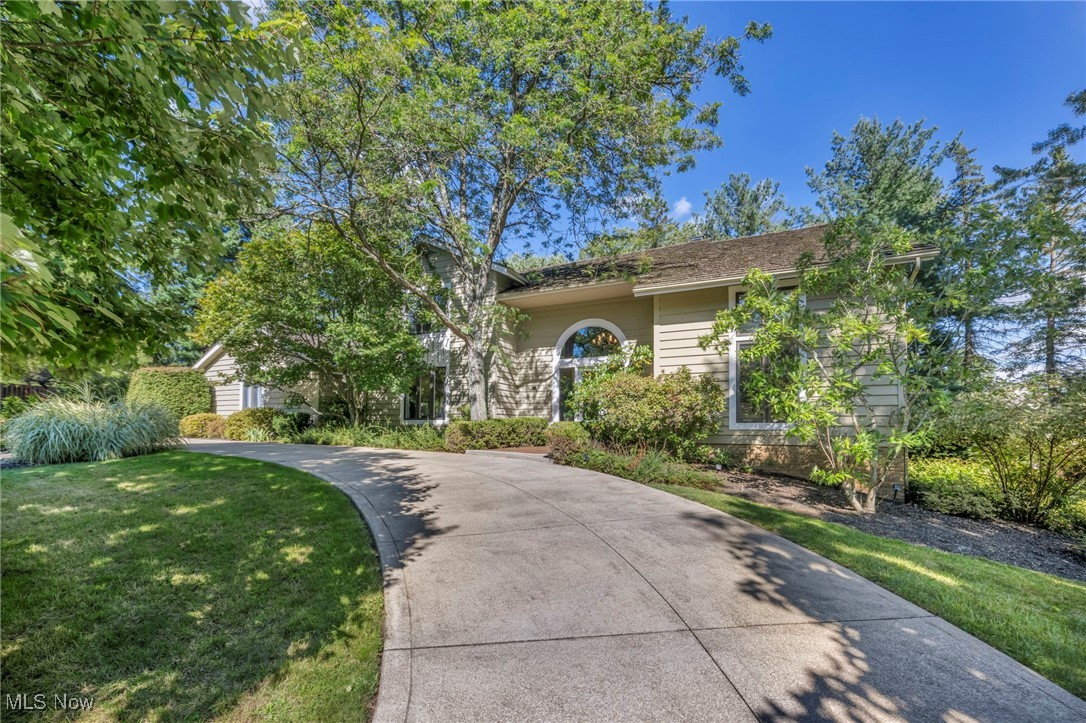


2655 Fairwood Drive, Pepper Pike, OH 44124
Active
Listed by
Edith P Ross
Robert Ross
Russell Real Estate Services
440-526-9400
Last updated:
November 4, 2025, 03:20 PM
MLS#
5153740
Source:
OH NORMLS
About This Home
Home Facts
Single Family
4 Baths
4 Bedrooms
Built in 1985
Price Summary
799,999
$155 per Sq. Ft.
MLS #:
5153740
Last Updated:
November 4, 2025, 03:20 PM
Added:
16 day(s) ago
Rooms & Interior
Bedrooms
Total Bedrooms:
4
Bathrooms
Total Bathrooms:
4
Full Bathrooms:
3
Interior
Living Area:
5,160 Sq. Ft.
Structure
Structure
Architectural Style:
Colonial
Building Area:
5,160 Sq. Ft.
Year Built:
1985
Lot
Lot Size (Sq. Ft):
43,560
Finances & Disclosures
Price:
$799,999
Price per Sq. Ft:
$155 per Sq. Ft.
Contact an Agent
Yes, I would like more information from Coldwell Banker. Please use and/or share my information with a Coldwell Banker agent to contact me about my real estate needs.
By clicking Contact I agree a Coldwell Banker Agent may contact me by phone or text message including by automated means and prerecorded messages about real estate services, and that I can access real estate services without providing my phone number. I acknowledge that I have read and agree to the Terms of Use and Privacy Notice.
Contact an Agent
Yes, I would like more information from Coldwell Banker. Please use and/or share my information with a Coldwell Banker agent to contact me about my real estate needs.
By clicking Contact I agree a Coldwell Banker Agent may contact me by phone or text message including by automated means and prerecorded messages about real estate services, and that I can access real estate services without providing my phone number. I acknowledge that I have read and agree to the Terms of Use and Privacy Notice.