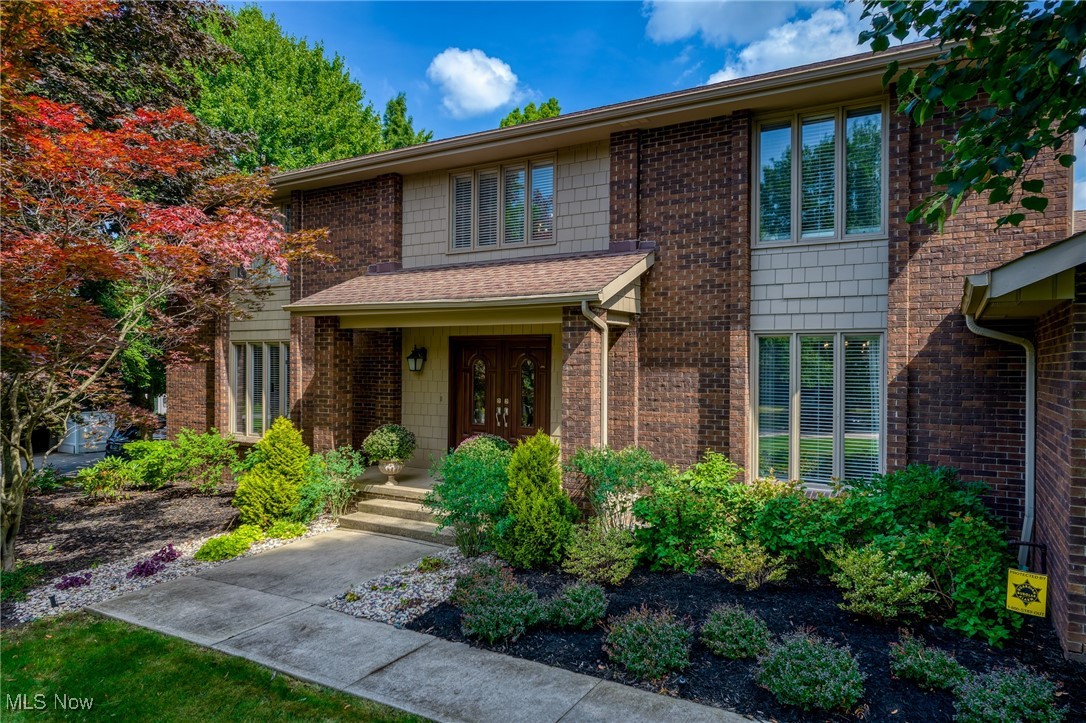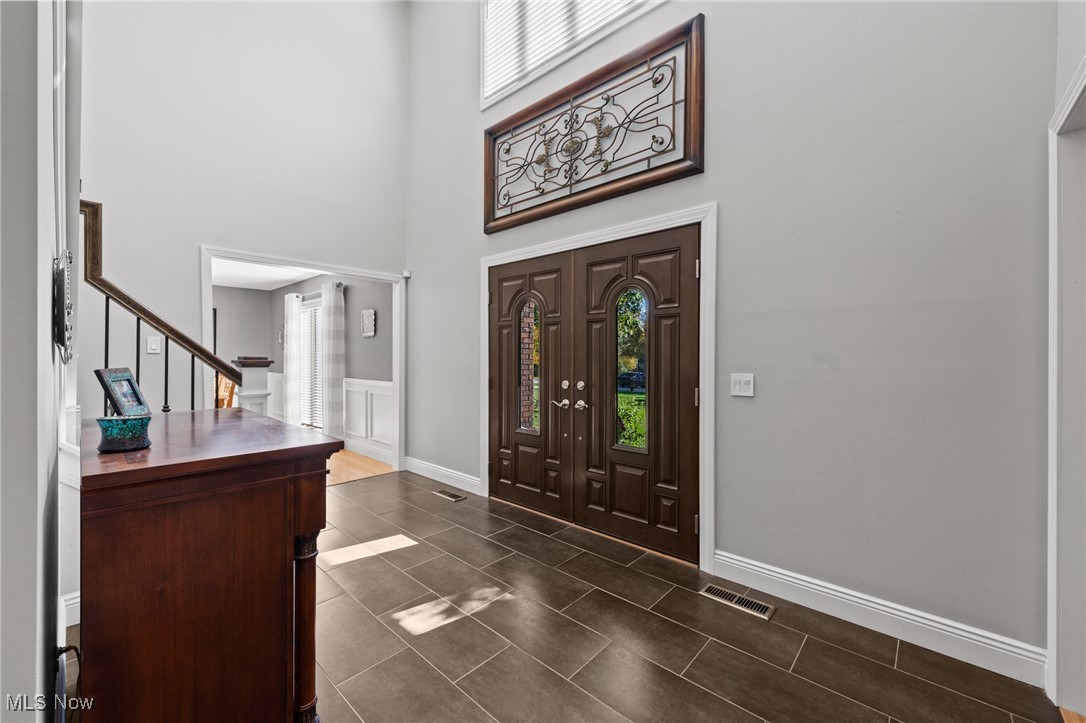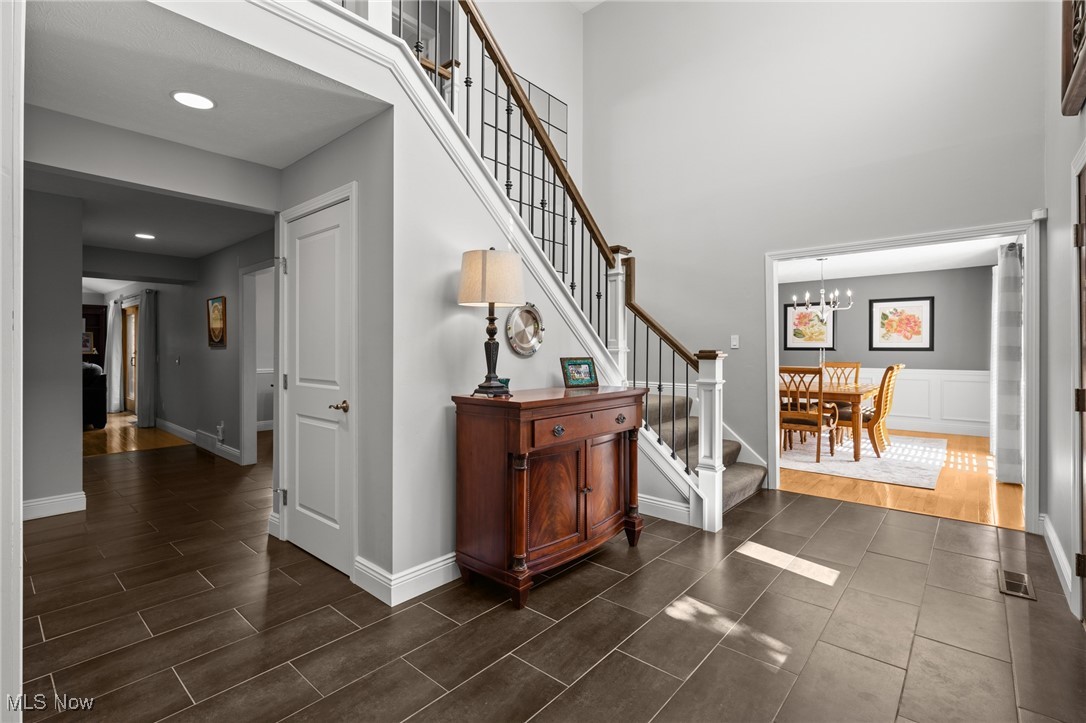


2635 Butternut Lane, Pepper Pike, OH 44124
Pending
Listed by
Monica A Graham
Berkshire Hathaway HomeServices Professional Realty
216-970-1515
Last updated:
November 4, 2025, 08:30 AM
MLS#
5164449
Source:
OH NORMLS
About This Home
Home Facts
Single Family
4 Baths
4 Bedrooms
Built in 1977
Price Summary
749,900
$147 per Sq. Ft.
MLS #:
5164449
Last Updated:
November 4, 2025, 08:30 AM
Added:
19 day(s) ago
Rooms & Interior
Bedrooms
Total Bedrooms:
4
Bathrooms
Total Bathrooms:
4
Full Bathrooms:
2
Interior
Living Area:
5,067 Sq. Ft.
Structure
Structure
Architectural Style:
Colonial
Building Area:
5,067 Sq. Ft.
Year Built:
1977
Lot
Lot Size (Sq. Ft):
43,560
Finances & Disclosures
Price:
$749,900
Price per Sq. Ft:
$147 per Sq. Ft.
Contact an Agent
Yes, I would like more information from Coldwell Banker. Please use and/or share my information with a Coldwell Banker agent to contact me about my real estate needs.
By clicking Contact I agree a Coldwell Banker Agent may contact me by phone or text message including by automated means and prerecorded messages about real estate services, and that I can access real estate services without providing my phone number. I acknowledge that I have read and agree to the Terms of Use and Privacy Notice.
Contact an Agent
Yes, I would like more information from Coldwell Banker. Please use and/or share my information with a Coldwell Banker agent to contact me about my real estate needs.
By clicking Contact I agree a Coldwell Banker Agent may contact me by phone or text message including by automated means and prerecorded messages about real estate services, and that I can access real estate services without providing my phone number. I acknowledge that I have read and agree to the Terms of Use and Privacy Notice.