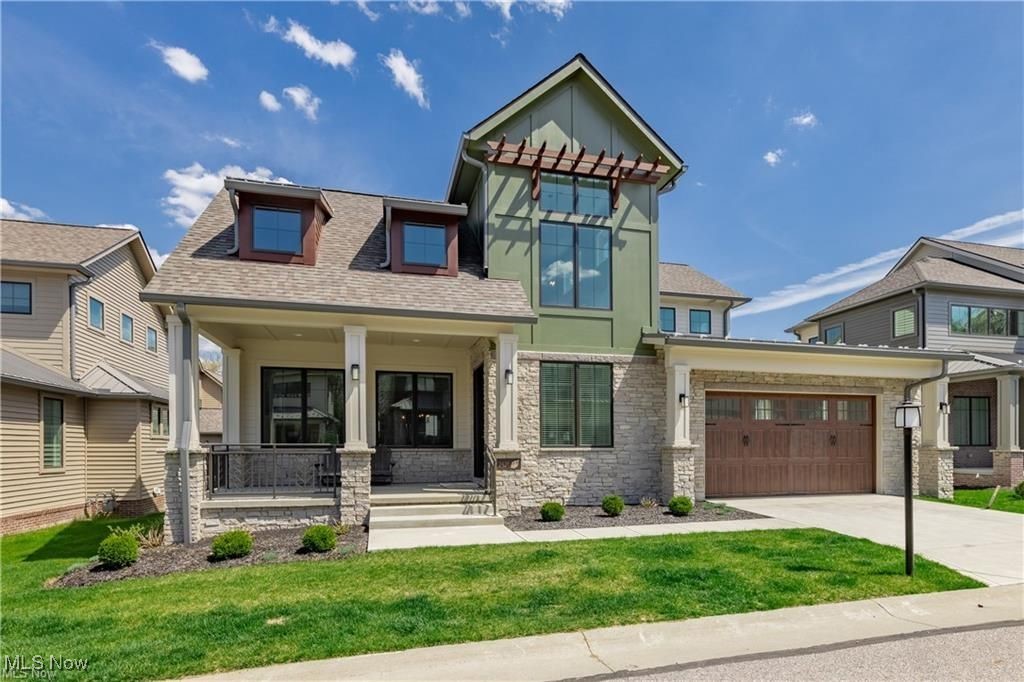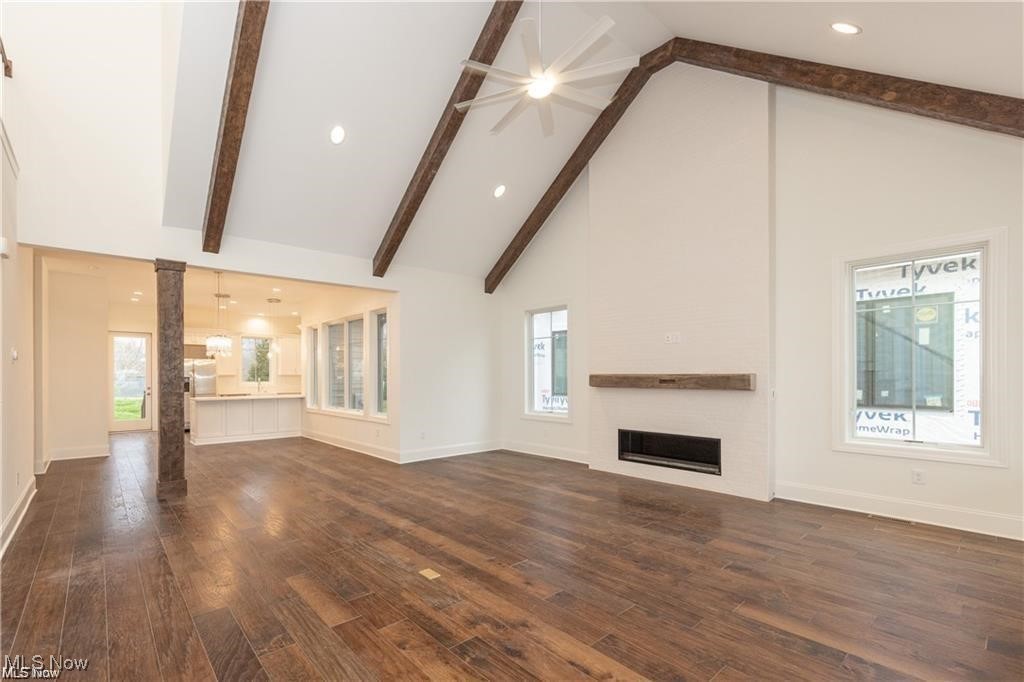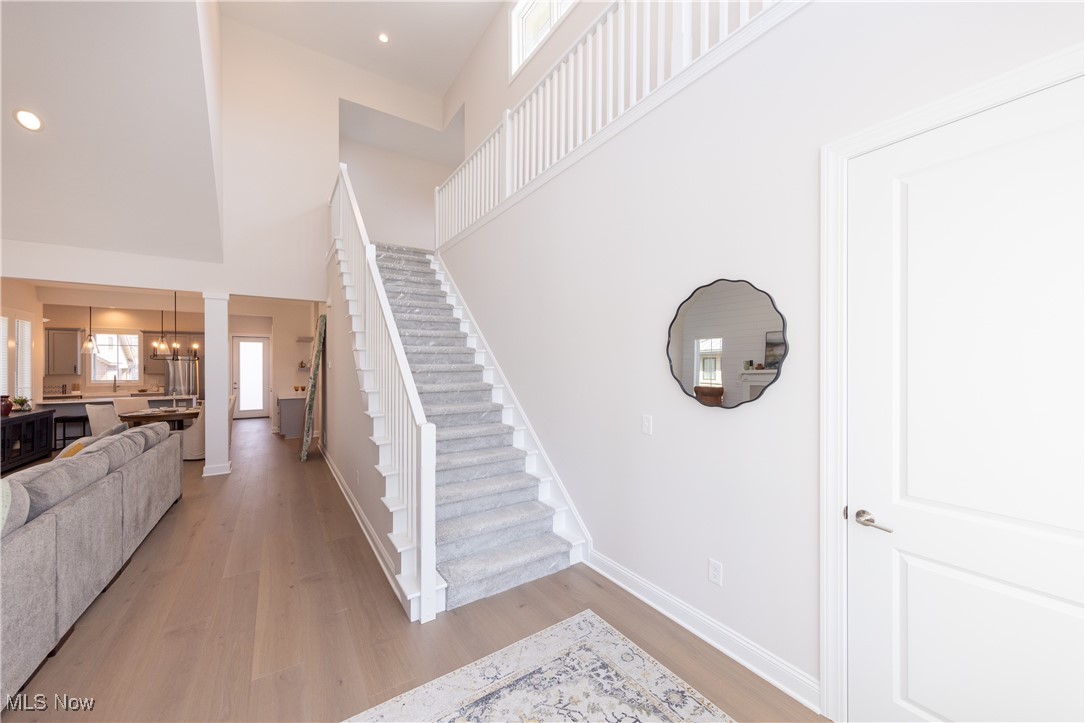


2431 Edgewood Trace, Pepper Pike, OH 44124
Active
Listed by
Amanda S Pohlman
Laura N Marotta
Keller Williams Living
440-318-1620
Last updated:
September 22, 2025, 03:43 PM
MLS#
5080526
Source:
OH NORMLS
About This Home
Home Facts
Single Family
3 Baths
3 Bedrooms
Built in 2023
Price Summary
920,000
$341 per Sq. Ft.
MLS #:
5080526
Last Updated:
September 22, 2025, 03:43 PM
Added:
a year ago
Rooms & Interior
Bedrooms
Total Bedrooms:
3
Bathrooms
Total Bathrooms:
3
Full Bathrooms:
2
Interior
Living Area:
2,693 Sq. Ft.
Structure
Structure
Building Area:
2,693 Sq. Ft.
Year Built:
2023
Lot
Lot Size (Sq. Ft):
4,791
Finances & Disclosures
Price:
$920,000
Price per Sq. Ft:
$341 per Sq. Ft.
See this home in person
Attend an upcoming open house
Sun, Sep 28
12:00 PM - 02:00 PMContact an Agent
Yes, I would like more information from Coldwell Banker. Please use and/or share my information with a Coldwell Banker agent to contact me about my real estate needs.
By clicking Contact I agree a Coldwell Banker Agent may contact me by phone or text message including by automated means and prerecorded messages about real estate services, and that I can access real estate services without providing my phone number. I acknowledge that I have read and agree to the Terms of Use and Privacy Notice.
Contact an Agent
Yes, I would like more information from Coldwell Banker. Please use and/or share my information with a Coldwell Banker agent to contact me about my real estate needs.
By clicking Contact I agree a Coldwell Banker Agent may contact me by phone or text message including by automated means and prerecorded messages about real estate services, and that I can access real estate services without providing my phone number. I acknowledge that I have read and agree to the Terms of Use and Privacy Notice.