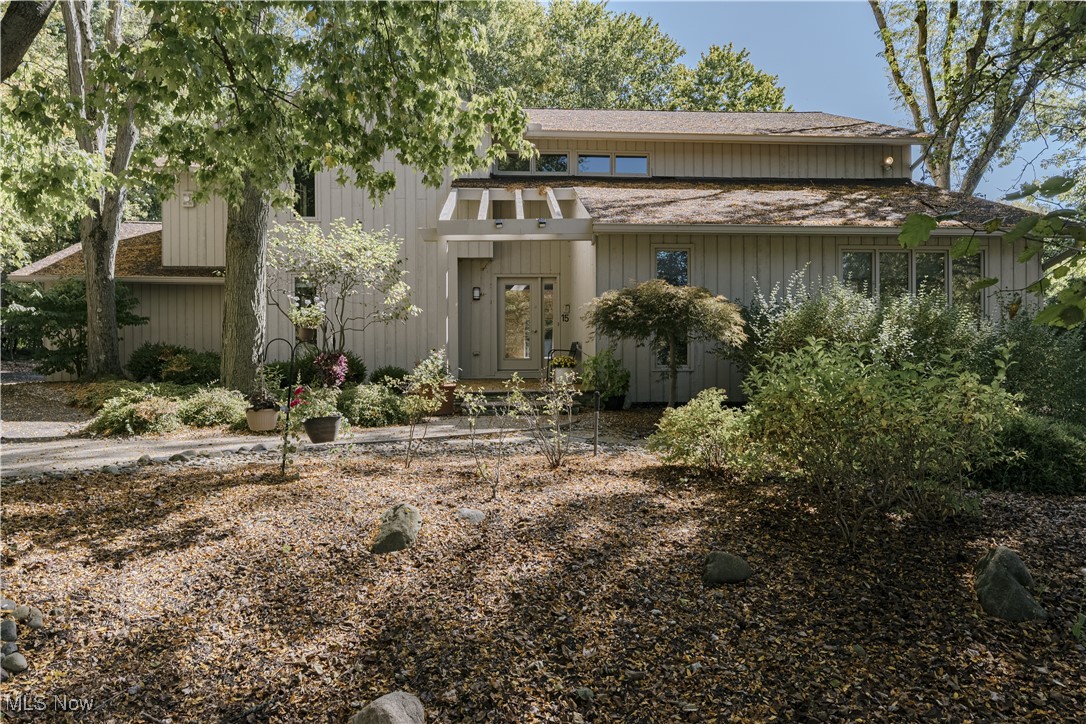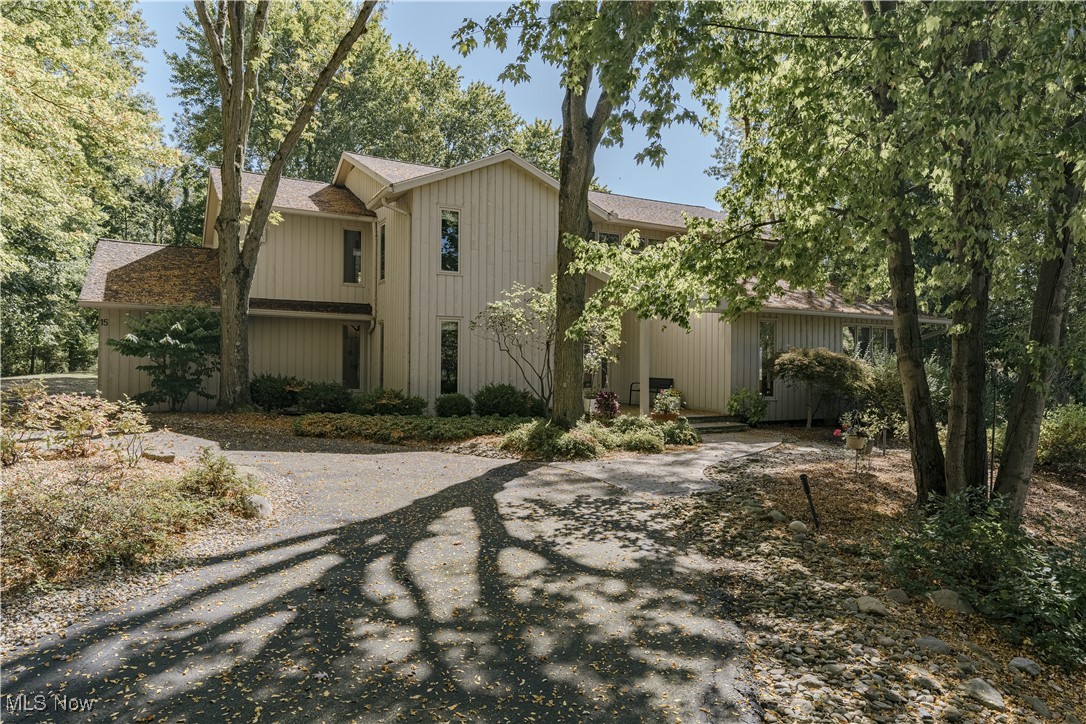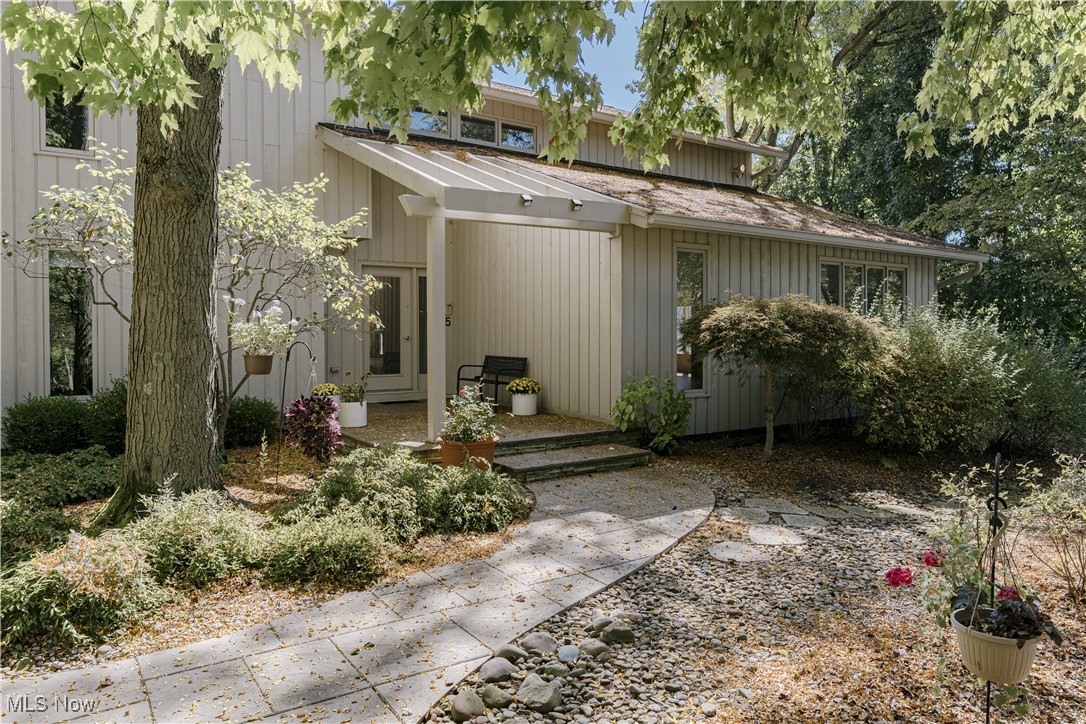


15 Laurel Hill Lane, Pepper Pike, OH 44124
$895,000
5
Beds
3
Baths
5,533
Sq Ft
Single Family
Active
Listed by
Terry Young
Keller Williams Greater Metropolitan
216-839-5500
Last updated:
January 14, 2026, 07:39 PM
MLS#
5156374
Source:
OH NORMLS
About This Home
Home Facts
Single Family
3 Baths
5 Bedrooms
Built in 1979
Price Summary
895,000
$161 per Sq. Ft.
MLS #:
5156374
Last Updated:
January 14, 2026, 07:39 PM
Added:
4 month(s) ago
Rooms & Interior
Bedrooms
Total Bedrooms:
5
Bathrooms
Total Bathrooms:
3
Full Bathrooms:
3
Interior
Living Area:
5,533 Sq. Ft.
Structure
Structure
Building Area:
5,533 Sq. Ft.
Year Built:
1979
Lot
Lot Size (Sq. Ft):
43,560
Finances & Disclosures
Price:
$895,000
Price per Sq. Ft:
$161 per Sq. Ft.
See this home in person
Attend an upcoming open house
Sat, Jan 17
02:00 PM - 04:00 PMContact an Agent
Yes, I would like more information. Please use and/or share my information with a Coldwell Banker ® affiliated agent to contact me about my real estate needs. By clicking Contact, I request to be contacted by phone or text message and consent to being contacted by automated means. I understand that my consent to receive calls or texts is not a condition of purchasing any property, goods, or services. Alternatively, I understand that I can access real estate services by email or I can contact the agent myself.
If a Coldwell Banker affiliated agent is not available in the area where I need assistance, I agree to be contacted by a real estate agent affiliated with another brand owned or licensed by Anywhere Real Estate (BHGRE®, CENTURY 21®, Corcoran®, ERA®, or Sotheby's International Realty®). I acknowledge that I have read and agree to the terms of use and privacy notice.
Contact an Agent
Yes, I would like more information. Please use and/or share my information with a Coldwell Banker ® affiliated agent to contact me about my real estate needs. By clicking Contact, I request to be contacted by phone or text message and consent to being contacted by automated means. I understand that my consent to receive calls or texts is not a condition of purchasing any property, goods, or services. Alternatively, I understand that I can access real estate services by email or I can contact the agent myself.
If a Coldwell Banker affiliated agent is not available in the area where I need assistance, I agree to be contacted by a real estate agent affiliated with another brand owned or licensed by Anywhere Real Estate (BHGRE®, CENTURY 21®, Corcoran®, ERA®, or Sotheby's International Realty®). I acknowledge that I have read and agree to the terms of use and privacy notice.