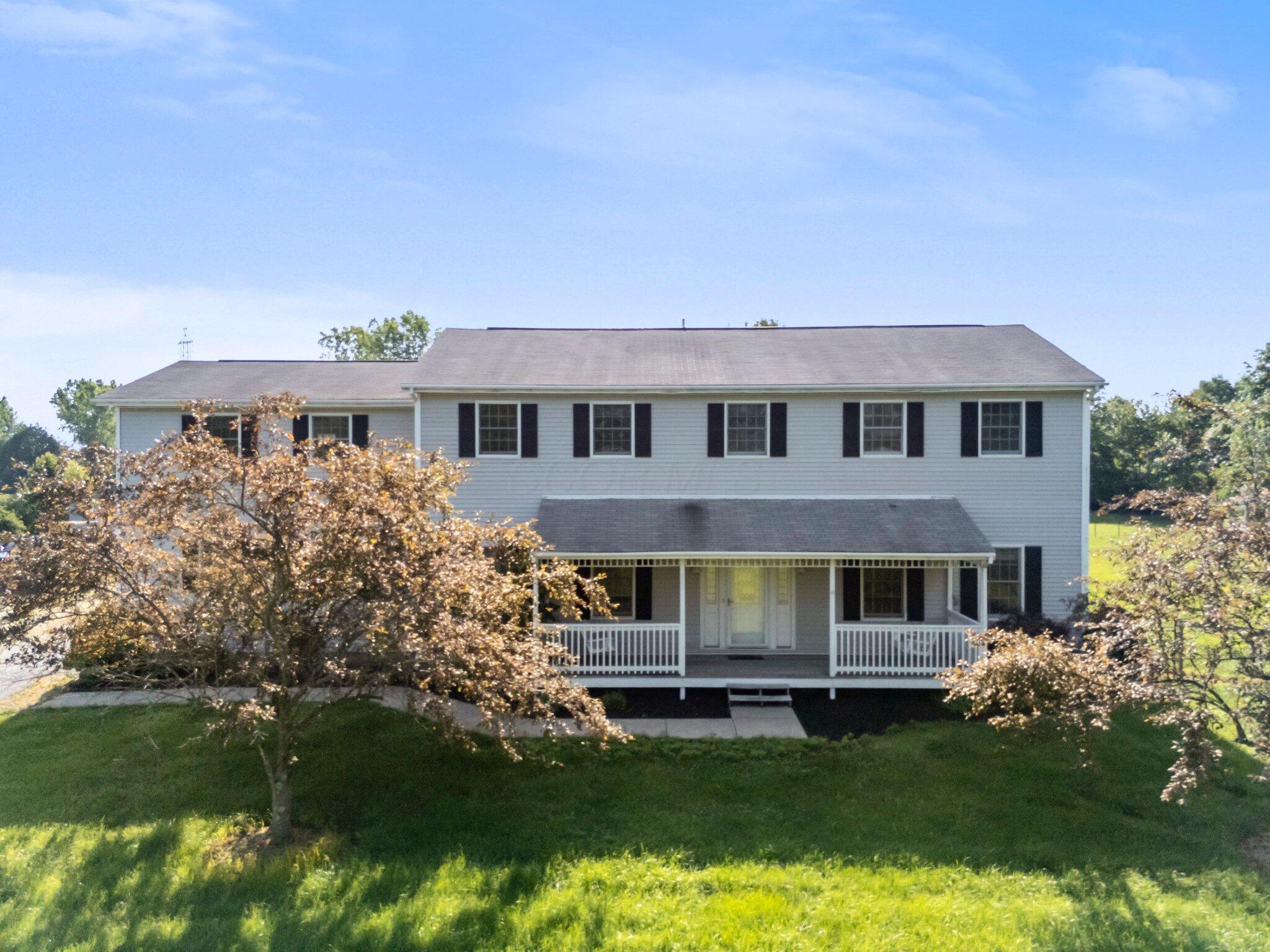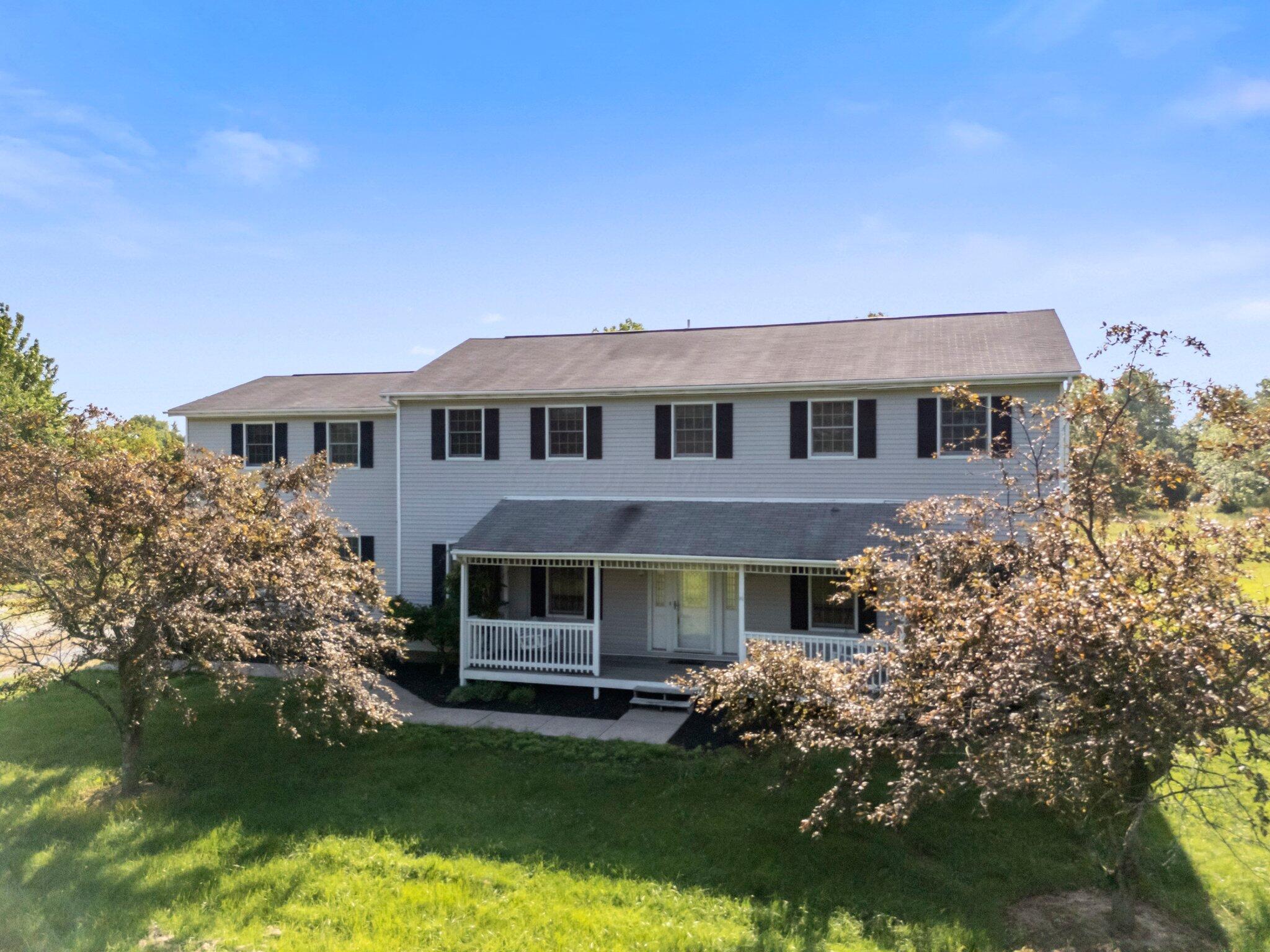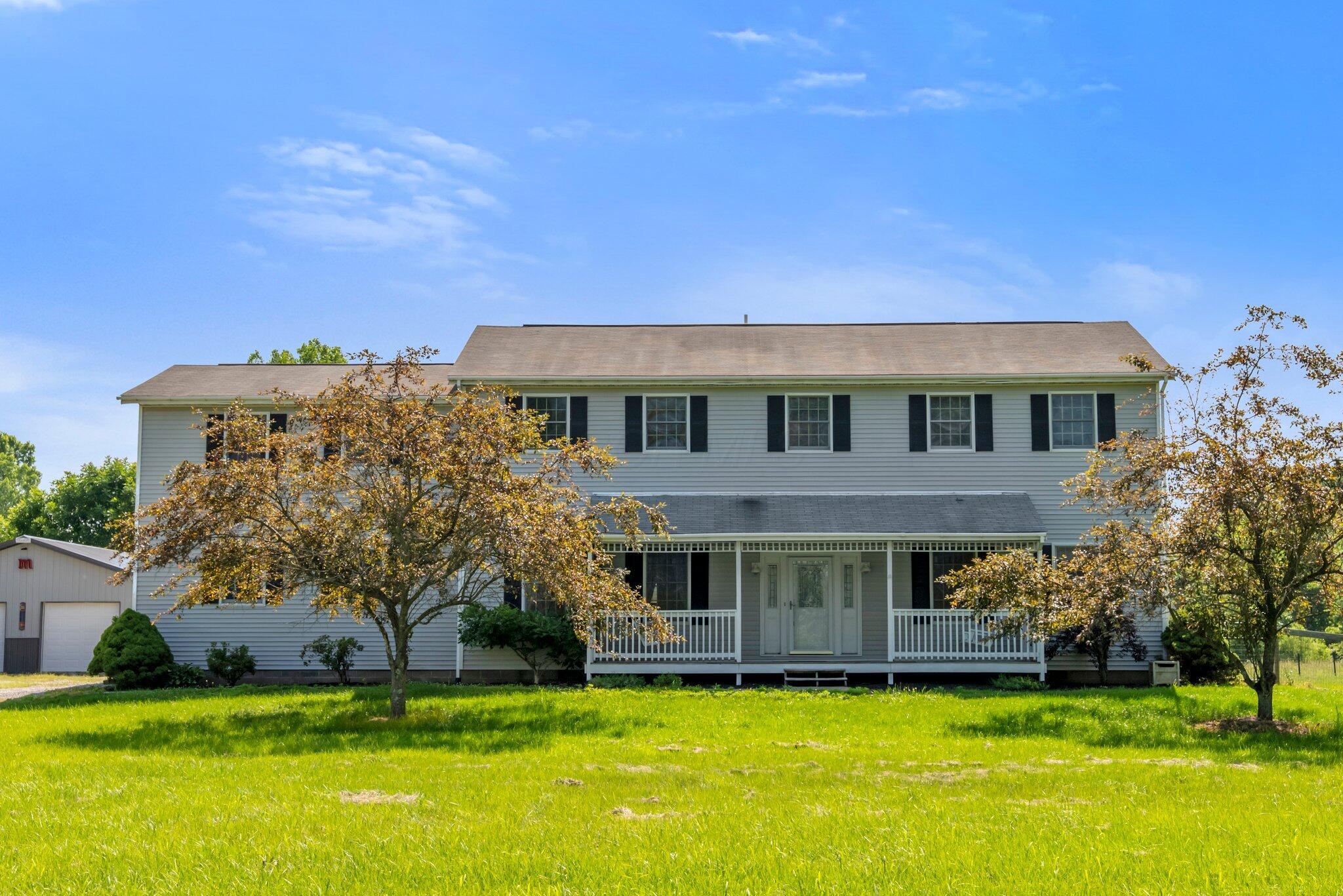5373 Summit Road Sw, Pataskala, OH 43062
$600,000
3
Beds
4
Baths
3,480
Sq Ft
Single Family
Active
Listed by
Jamie L Maze
Fiv Realty Co Ohio LLC.
614-398-7415
Last updated:
July 14, 2025, 03:06 PM
MLS#
225023078
Source:
OH CBR
About This Home
Home Facts
Single Family
4 Baths
3 Bedrooms
Built in 1994
Price Summary
600,000
$172 per Sq. Ft.
MLS #:
225023078
Last Updated:
July 14, 2025, 03:06 PM
Added:
20 day(s) ago
Rooms & Interior
Bedrooms
Total Bedrooms:
3
Bathrooms
Total Bathrooms:
4
Full Bathrooms:
3
Interior
Living Area:
3,480 Sq. Ft.
Structure
Structure
Building Area:
3,480 Sq. Ft.
Year Built:
1994
Lot
Lot Size (Sq. Ft):
304,920
Finances & Disclosures
Price:
$600,000
Price per Sq. Ft:
$172 per Sq. Ft.
Contact an Agent
Yes, I would like more information from Coldwell Banker. Please use and/or share my information with a Coldwell Banker agent to contact me about my real estate needs.
By clicking Contact I agree a Coldwell Banker Agent may contact me by phone or text message including by automated means and prerecorded messages about real estate services, and that I can access real estate services without providing my phone number. I acknowledge that I have read and agree to the Terms of Use and Privacy Notice.
Contact an Agent
Yes, I would like more information from Coldwell Banker. Please use and/or share my information with a Coldwell Banker agent to contact me about my real estate needs.
By clicking Contact I agree a Coldwell Banker Agent may contact me by phone or text message including by automated means and prerecorded messages about real estate services, and that I can access real estate services without providing my phone number. I acknowledge that I have read and agree to the Terms of Use and Privacy Notice.


