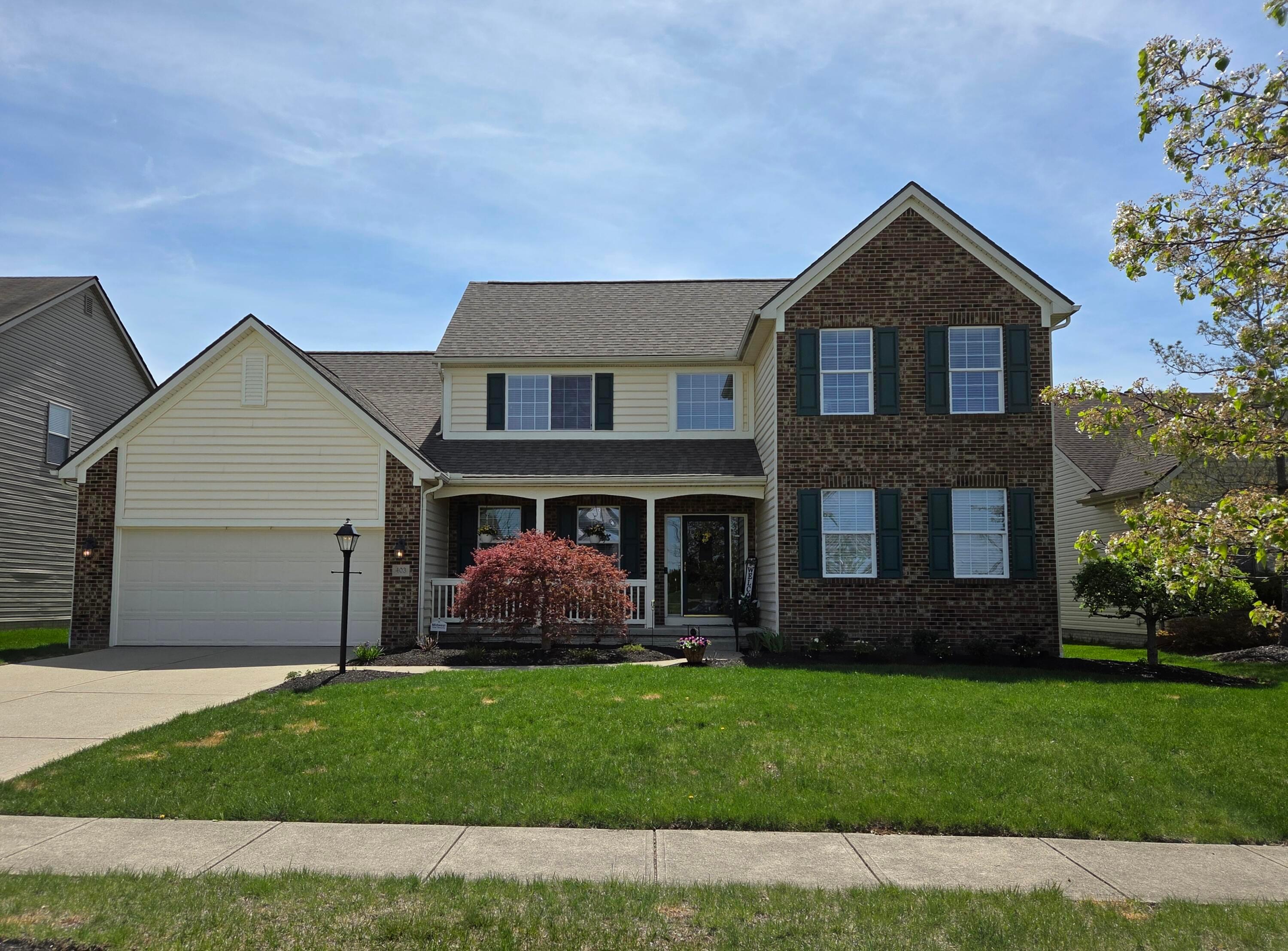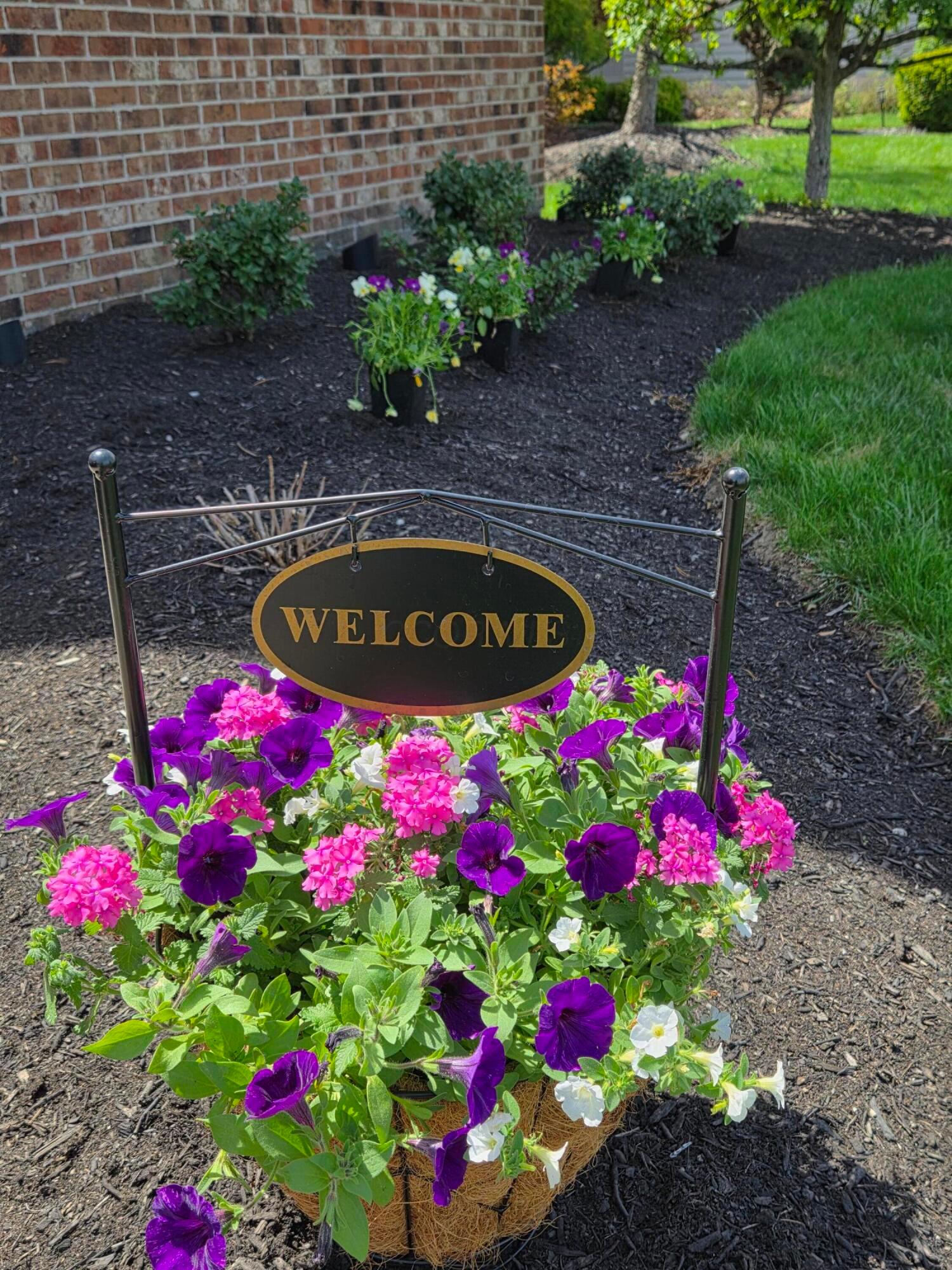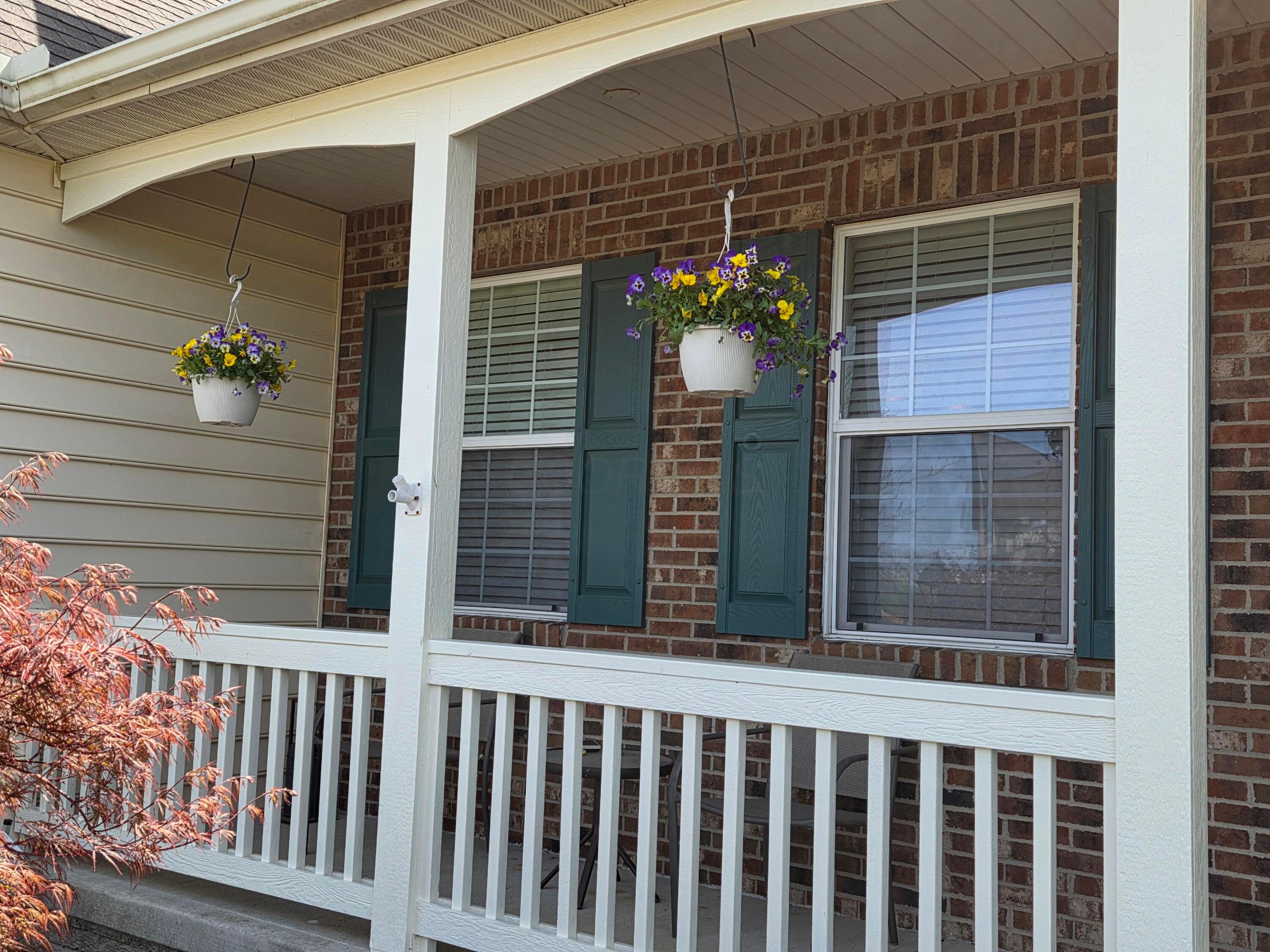


403 Trail W, Pataskala, OH 43062
$540,000
3
Beds
3
Baths
2,684
Sq Ft
Single Family
Coming Soon
Listed by
Patricia A Betts
E-Merge Real Estate
614-678-5505
Last updated:
April 25, 2025, 02:38 PM
MLS#
225013427
Source:
OH CBR
About This Home
Home Facts
Single Family
3 Baths
3 Bedrooms
Built in 2005
Price Summary
540,000
$201 per Sq. Ft.
MLS #:
225013427
Last Updated:
April 25, 2025, 02:38 PM
Added:
13 day(s) ago
Rooms & Interior
Bedrooms
Total Bedrooms:
3
Bathrooms
Total Bathrooms:
3
Full Bathrooms:
2
Interior
Living Area:
2,684 Sq. Ft.
Structure
Structure
Building Area:
2,684 Sq. Ft.
Year Built:
2005
Lot
Lot Size (Sq. Ft):
9,147
Finances & Disclosures
Price:
$540,000
Price per Sq. Ft:
$201 per Sq. Ft.
Contact an Agent
Yes, I would like more information from Coldwell Banker. Please use and/or share my information with a Coldwell Banker agent to contact me about my real estate needs.
By clicking Contact I agree a Coldwell Banker Agent may contact me by phone or text message including by automated means and prerecorded messages about real estate services, and that I can access real estate services without providing my phone number. I acknowledge that I have read and agree to the Terms of Use and Privacy Notice.
Contact an Agent
Yes, I would like more information from Coldwell Banker. Please use and/or share my information with a Coldwell Banker agent to contact me about my real estate needs.
By clicking Contact I agree a Coldwell Banker Agent may contact me by phone or text message including by automated means and prerecorded messages about real estate services, and that I can access real estate services without providing my phone number. I acknowledge that I have read and agree to the Terms of Use and Privacy Notice.