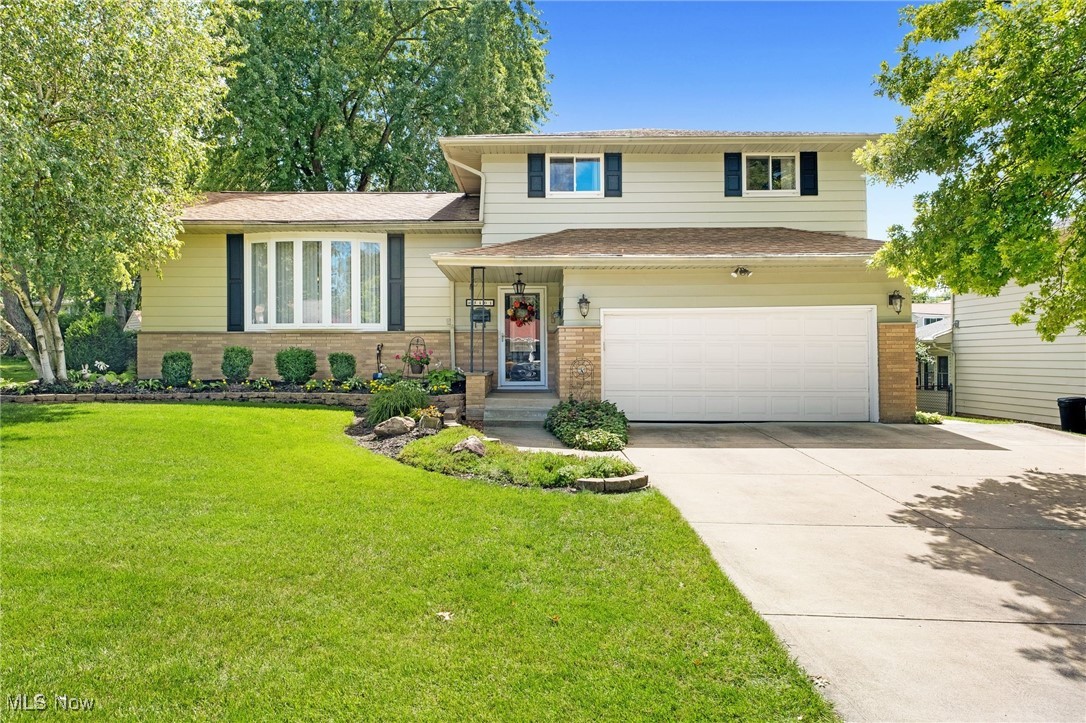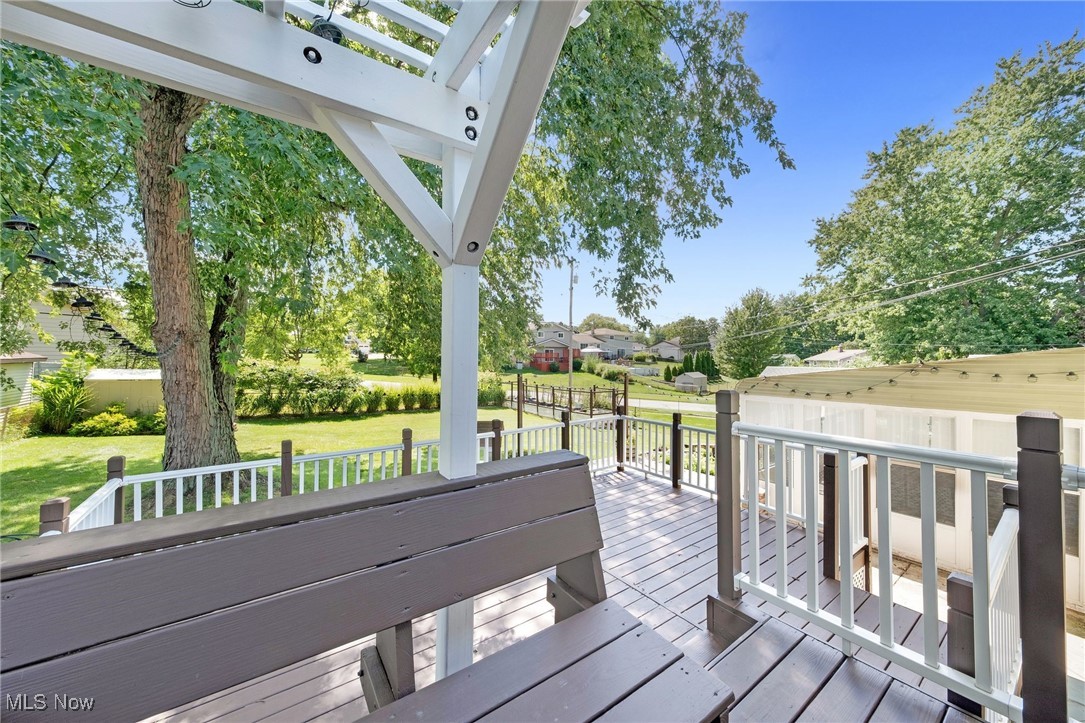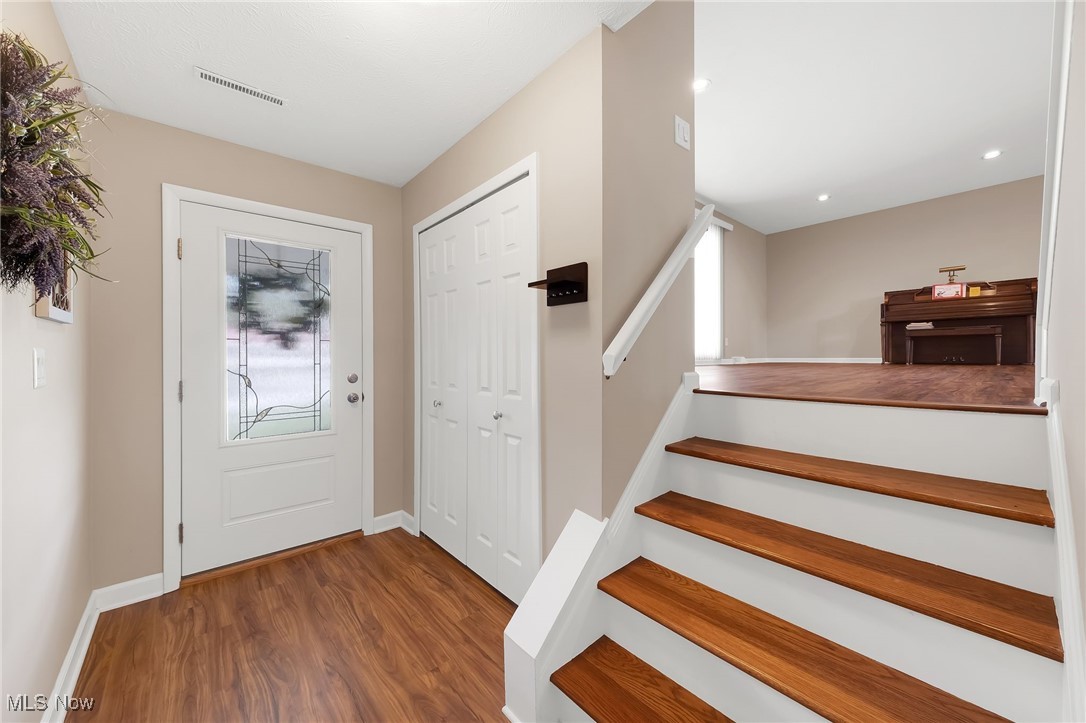


5401 Sandy Hook Drive, Parma, OH 44134
$318,000
3
Beds
2
Baths
1,819
Sq Ft
Single Family
Active
Listed by
John P Lucien
Berkshire Hathaway HomeServices Lucien Realty
216-226-4673
Last updated:
August 31, 2025, 06:42 PM
MLS#
5152863
Source:
OH NORMLS
About This Home
Home Facts
Single Family
2 Baths
3 Bedrooms
Built in 1968
Price Summary
318,000
$174 per Sq. Ft.
MLS #:
5152863
Last Updated:
August 31, 2025, 06:42 PM
Added:
2 day(s) ago
Rooms & Interior
Bedrooms
Total Bedrooms:
3
Bathrooms
Total Bathrooms:
2
Full Bathrooms:
2
Interior
Living Area:
1,819 Sq. Ft.
Structure
Structure
Building Area:
1,819 Sq. Ft.
Year Built:
1968
Lot
Lot Size (Sq. Ft):
12,780
Finances & Disclosures
Price:
$318,000
Price per Sq. Ft:
$174 per Sq. Ft.
Contact an Agent
Yes, I would like more information from Coldwell Banker. Please use and/or share my information with a Coldwell Banker agent to contact me about my real estate needs.
By clicking Contact I agree a Coldwell Banker Agent may contact me by phone or text message including by automated means and prerecorded messages about real estate services, and that I can access real estate services without providing my phone number. I acknowledge that I have read and agree to the Terms of Use and Privacy Notice.
Contact an Agent
Yes, I would like more information from Coldwell Banker. Please use and/or share my information with a Coldwell Banker agent to contact me about my real estate needs.
By clicking Contact I agree a Coldwell Banker Agent may contact me by phone or text message including by automated means and prerecorded messages about real estate services, and that I can access real estate services without providing my phone number. I acknowledge that I have read and agree to the Terms of Use and Privacy Notice.