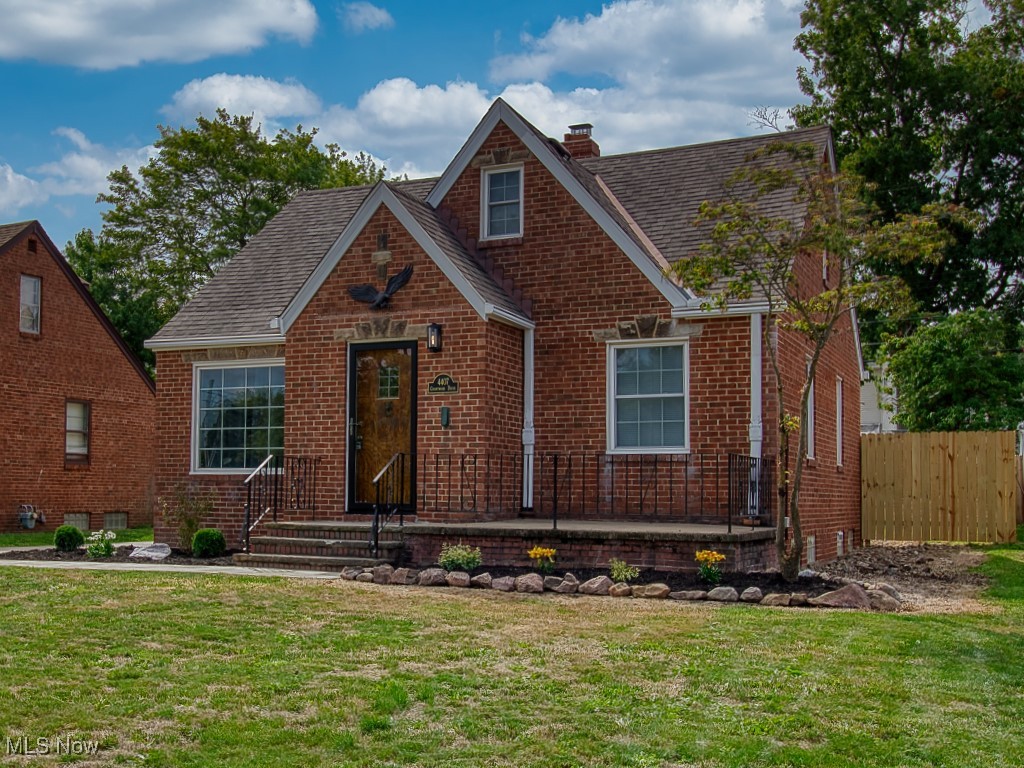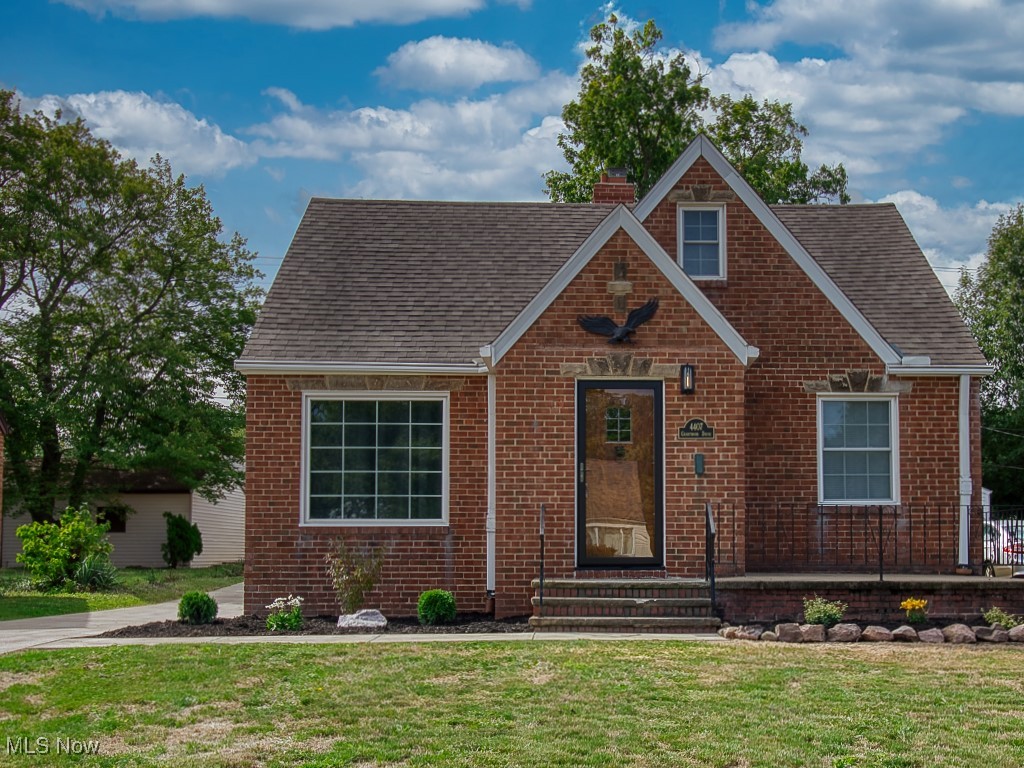


Listed by
Kristin Korinek
RE/MAX Above & Beyond
440-546-1400
Last updated:
September 18, 2025, 07:19 AM
MLS#
5154371
Source:
OH NORMLS
About This Home
Home Facts
Single Family
2 Baths
3 Bedrooms
Built in 1948
Price Summary
268,500
$157 per Sq. Ft.
MLS #:
5154371
Last Updated:
September 18, 2025, 07:19 AM
Added:
11 day(s) ago
Rooms & Interior
Bedrooms
Total Bedrooms:
3
Bathrooms
Total Bathrooms:
2
Full Bathrooms:
2
Interior
Living Area:
1,708 Sq. Ft.
Structure
Structure
Building Area:
1,708 Sq. Ft.
Year Built:
1948
Lot
Lot Size (Sq. Ft):
7,100
Finances & Disclosures
Price:
$268,500
Price per Sq. Ft:
$157 per Sq. Ft.
Contact an Agent
Yes, I would like more information from Coldwell Banker. Please use and/or share my information with a Coldwell Banker agent to contact me about my real estate needs.
By clicking Contact I agree a Coldwell Banker Agent may contact me by phone or text message including by automated means and prerecorded messages about real estate services, and that I can access real estate services without providing my phone number. I acknowledge that I have read and agree to the Terms of Use and Privacy Notice.
Contact an Agent
Yes, I would like more information from Coldwell Banker. Please use and/or share my information with a Coldwell Banker agent to contact me about my real estate needs.
By clicking Contact I agree a Coldwell Banker Agent may contact me by phone or text message including by automated means and prerecorded messages about real estate services, and that I can access real estate services without providing my phone number. I acknowledge that I have read and agree to the Terms of Use and Privacy Notice.