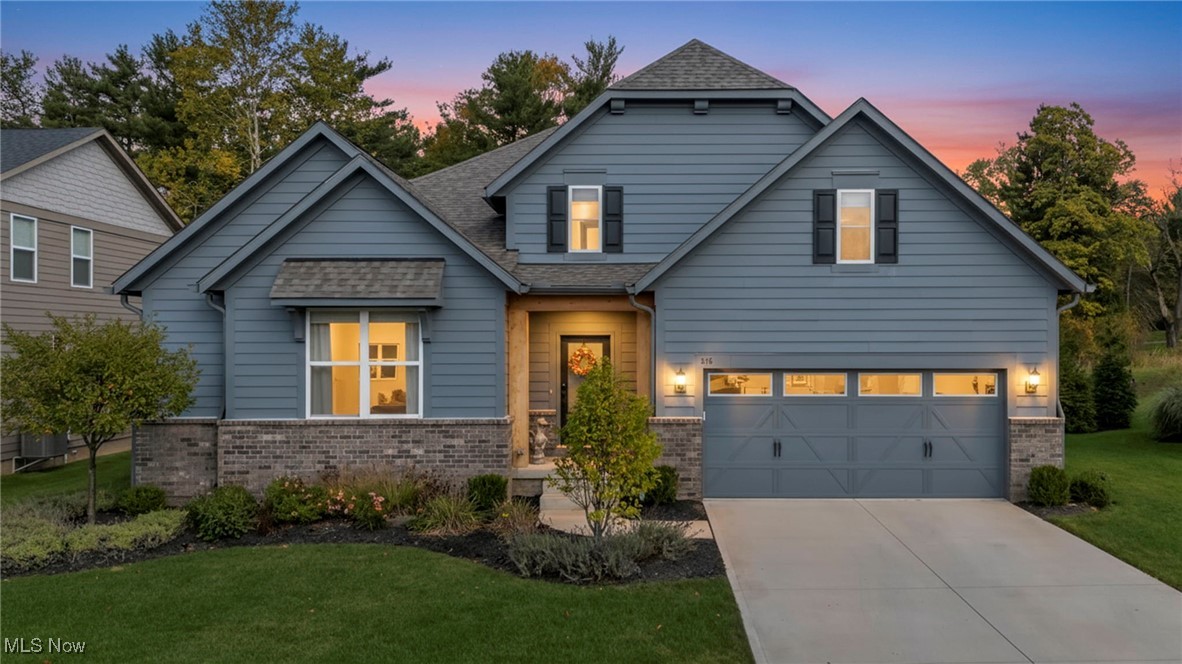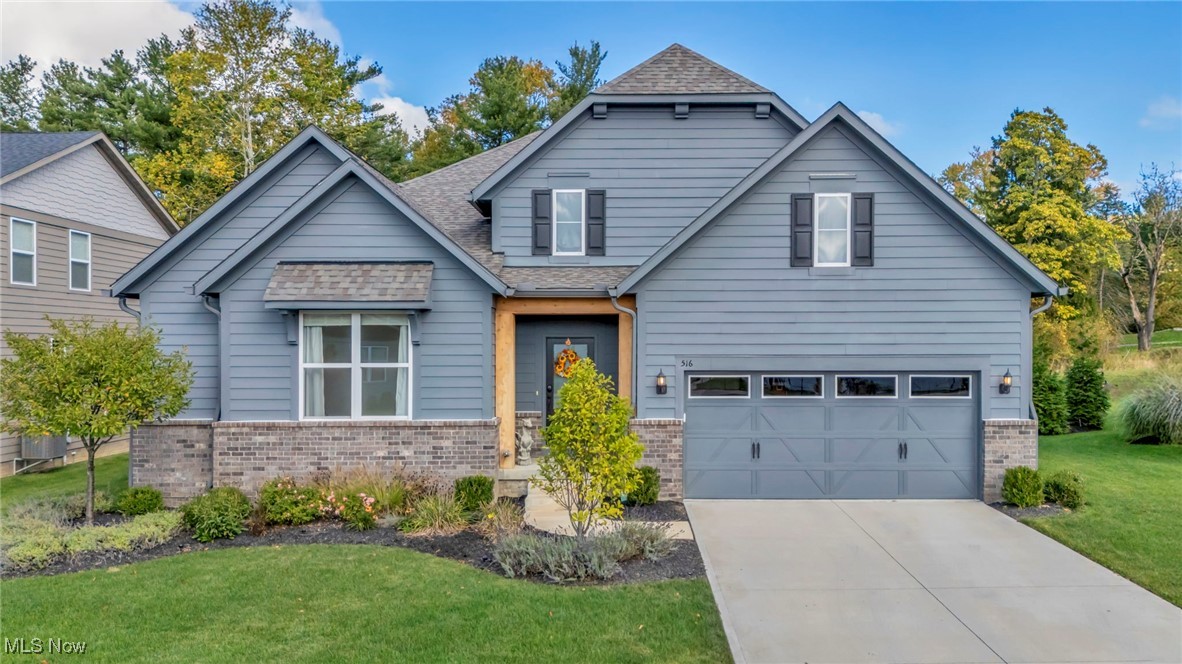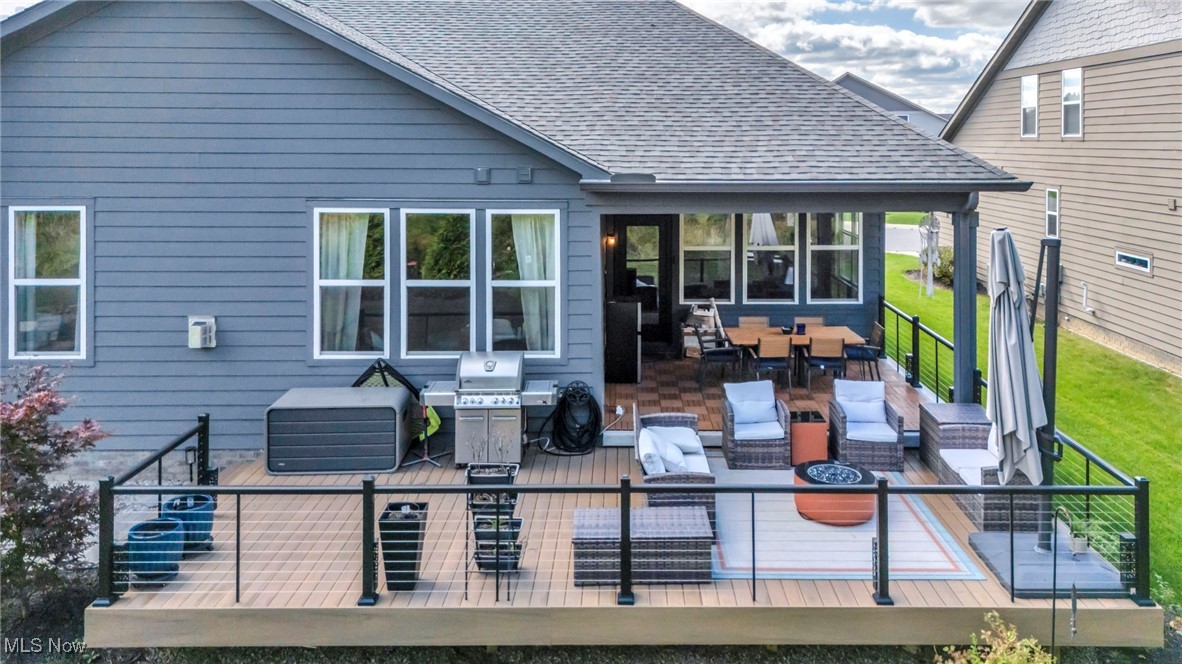


516 Crystal Lake Drive, Orange Village, OH 44022
Pending
Listed by
Mike Wold
RE/MAX Traditions
440-247-3707
Last updated:
November 4, 2025, 08:30 AM
MLS#
5161467
Source:
OH NORMLS
About This Home
Home Facts
Single Family
4 Baths
3 Bedrooms
Built in 2022
Price Summary
895,000
$208 per Sq. Ft.
MLS #:
5161467
Last Updated:
November 4, 2025, 08:30 AM
Added:
24 day(s) ago
Rooms & Interior
Bedrooms
Total Bedrooms:
3
Bathrooms
Total Bathrooms:
4
Full Bathrooms:
3
Interior
Living Area:
4,283 Sq. Ft.
Structure
Structure
Architectural Style:
Ranch
Building Area:
4,283 Sq. Ft.
Year Built:
2022
Lot
Lot Size (Sq. Ft):
10,018
Finances & Disclosures
Price:
$895,000
Price per Sq. Ft:
$208 per Sq. Ft.
Contact an Agent
Yes, I would like more information from Coldwell Banker. Please use and/or share my information with a Coldwell Banker agent to contact me about my real estate needs.
By clicking Contact I agree a Coldwell Banker Agent may contact me by phone or text message including by automated means and prerecorded messages about real estate services, and that I can access real estate services without providing my phone number. I acknowledge that I have read and agree to the Terms of Use and Privacy Notice.
Contact an Agent
Yes, I would like more information from Coldwell Banker. Please use and/or share my information with a Coldwell Banker agent to contact me about my real estate needs.
By clicking Contact I agree a Coldwell Banker Agent may contact me by phone or text message including by automated means and prerecorded messages about real estate services, and that I can access real estate services without providing my phone number. I acknowledge that I have read and agree to the Terms of Use and Privacy Notice.