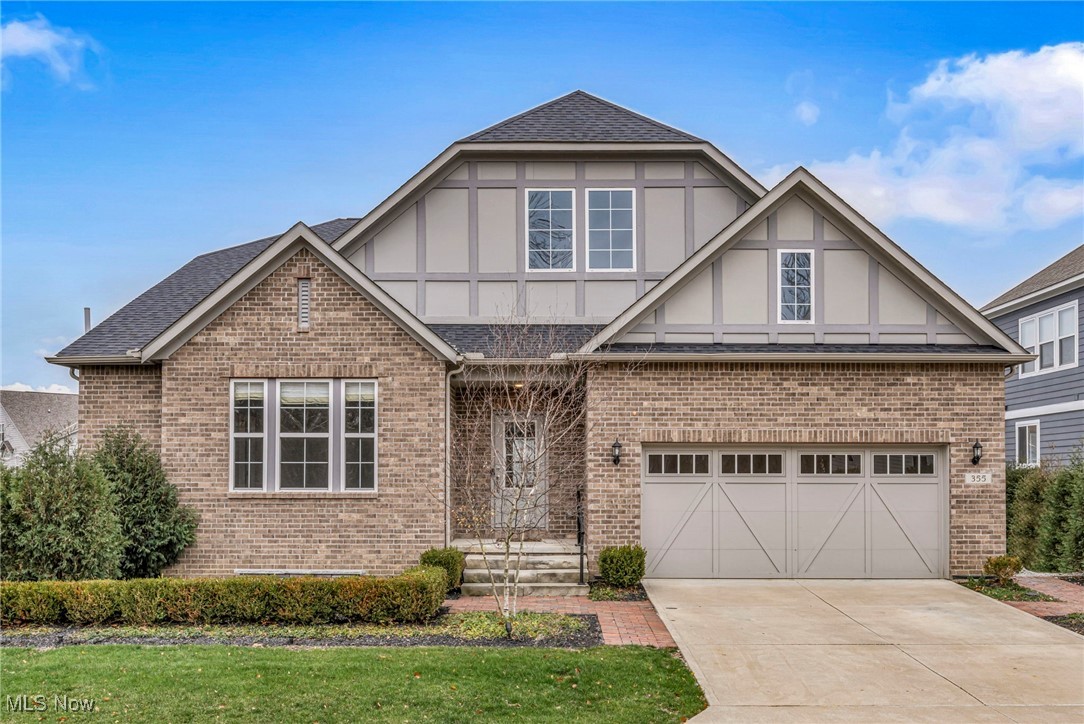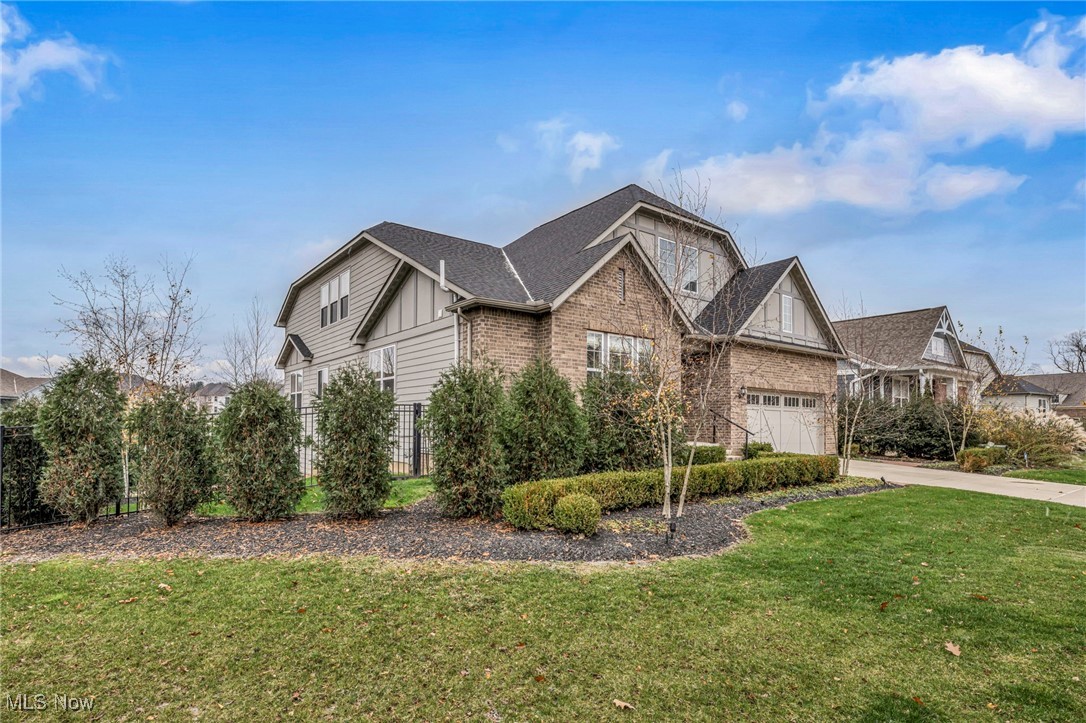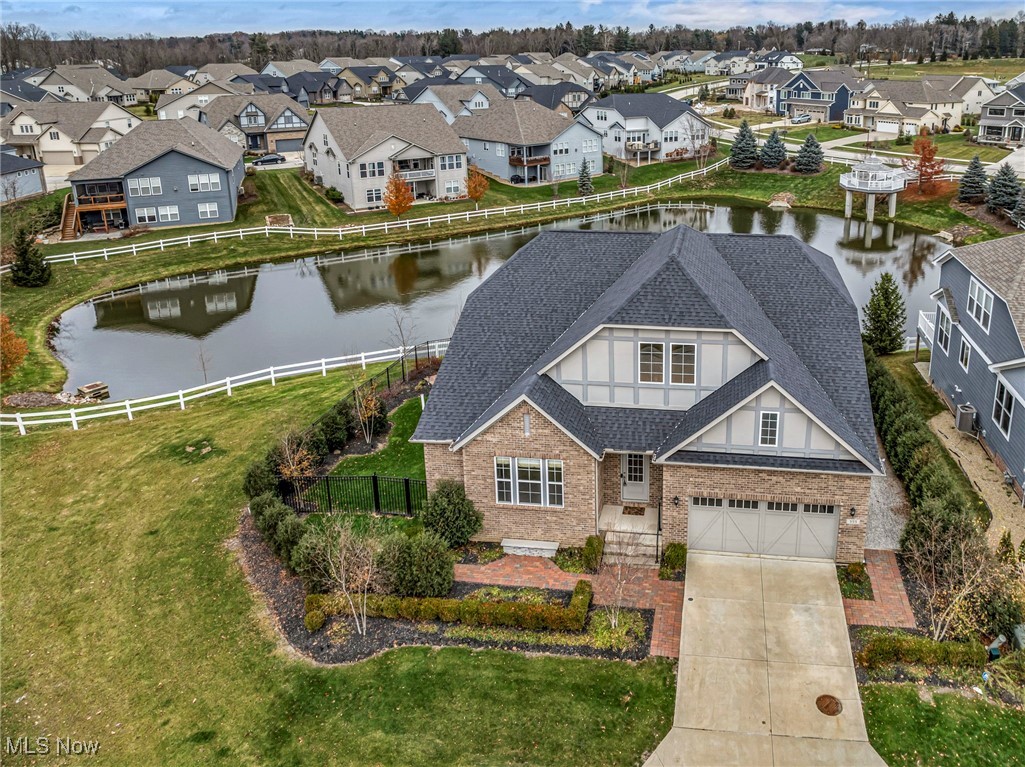


355 Tahoe Trail, Orange Village, OH 44022
Active
Listed by
Mike Wold
RE/MAX Traditions
440-247-3707
Last updated:
November 4, 2025, 03:20 PM
MLS#
5161481
Source:
OH NORMLS
About This Home
Home Facts
Single Family
4 Baths
3 Bedrooms
Built in 2019
Price Summary
997,000
$302 per Sq. Ft.
MLS #:
5161481
Last Updated:
November 4, 2025, 03:20 PM
Added:
17 day(s) ago
Rooms & Interior
Bedrooms
Total Bedrooms:
3
Bathrooms
Total Bathrooms:
4
Full Bathrooms:
3
Interior
Living Area:
3,300 Sq. Ft.
Structure
Structure
Building Area:
3,300 Sq. Ft.
Year Built:
2019
Lot
Lot Size (Sq. Ft):
9,317
Finances & Disclosures
Price:
$997,000
Price per Sq. Ft:
$302 per Sq. Ft.
Contact an Agent
Yes, I would like more information from Coldwell Banker. Please use and/or share my information with a Coldwell Banker agent to contact me about my real estate needs.
By clicking Contact I agree a Coldwell Banker Agent may contact me by phone or text message including by automated means and prerecorded messages about real estate services, and that I can access real estate services without providing my phone number. I acknowledge that I have read and agree to the Terms of Use and Privacy Notice.
Contact an Agent
Yes, I would like more information from Coldwell Banker. Please use and/or share my information with a Coldwell Banker agent to contact me about my real estate needs.
By clicking Contact I agree a Coldwell Banker Agent may contact me by phone or text message including by automated means and prerecorded messages about real estate services, and that I can access real estate services without providing my phone number. I acknowledge that I have read and agree to the Terms of Use and Privacy Notice.