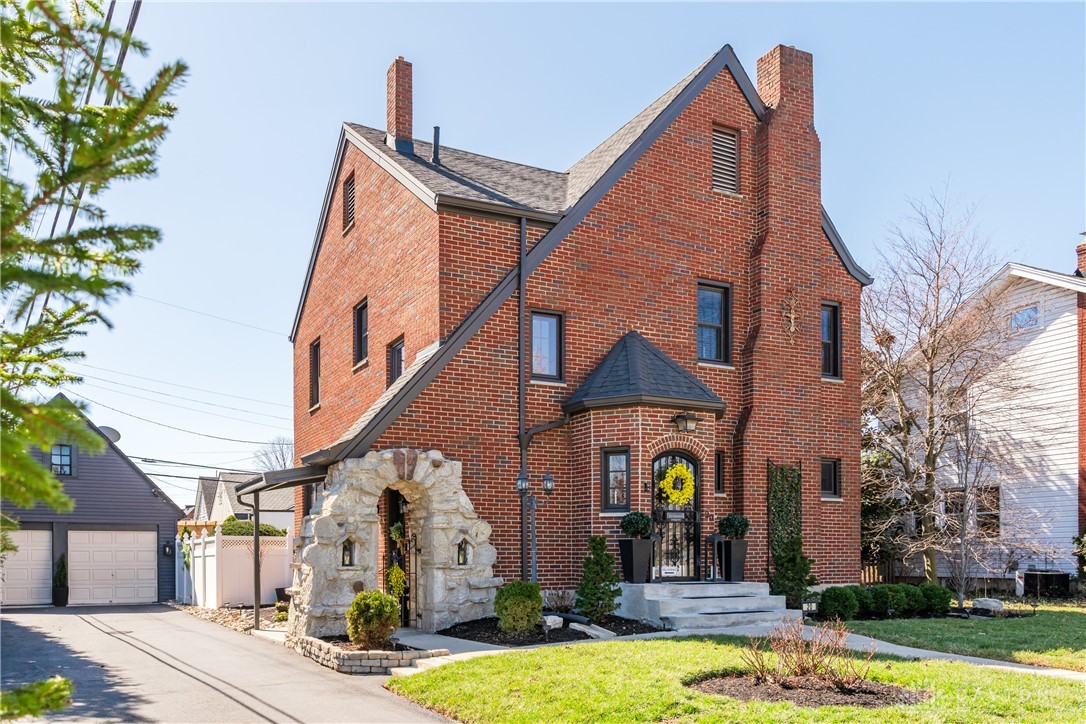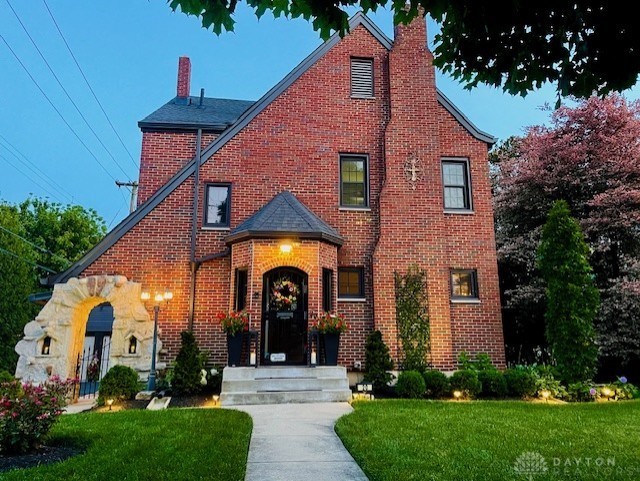


Listed by
Jill Aldineh
RE/MAX Victory + Affiliates
937-458-0385
Last updated:
April 2, 2025, 06:50 PM
MLS#
929401
Source:
OH DABR
About This Home
Home Facts
Single Family
3 Baths
3 Bedrooms
Built in 1932
Price Summary
434,900
$288 per Sq. Ft.
MLS #:
929401
Last Updated:
April 2, 2025, 06:50 PM
Added:
a month ago
Rooms & Interior
Bedrooms
Total Bedrooms:
3
Bathrooms
Total Bathrooms:
3
Full Bathrooms:
2
Interior
Living Area:
1,507 Sq. Ft.
Structure
Structure
Building Area:
1,507 Sq. Ft.
Year Built:
1932
Lot
Lot Size (Sq. Ft):
7,984
Finances & Disclosures
Price:
$434,900
Price per Sq. Ft:
$288 per Sq. Ft.
Contact an Agent
Yes, I would like more information from Coldwell Banker. Please use and/or share my information with a Coldwell Banker agent to contact me about my real estate needs.
By clicking Contact I agree a Coldwell Banker Agent may contact me by phone or text message including by automated means and prerecorded messages about real estate services, and that I can access real estate services without providing my phone number. I acknowledge that I have read and agree to the Terms of Use and Privacy Notice.
Contact an Agent
Yes, I would like more information from Coldwell Banker. Please use and/or share my information with a Coldwell Banker agent to contact me about my real estate needs.
By clicking Contact I agree a Coldwell Banker Agent may contact me by phone or text message including by automated means and prerecorded messages about real estate services, and that I can access real estate services without providing my phone number. I acknowledge that I have read and agree to the Terms of Use and Privacy Notice.