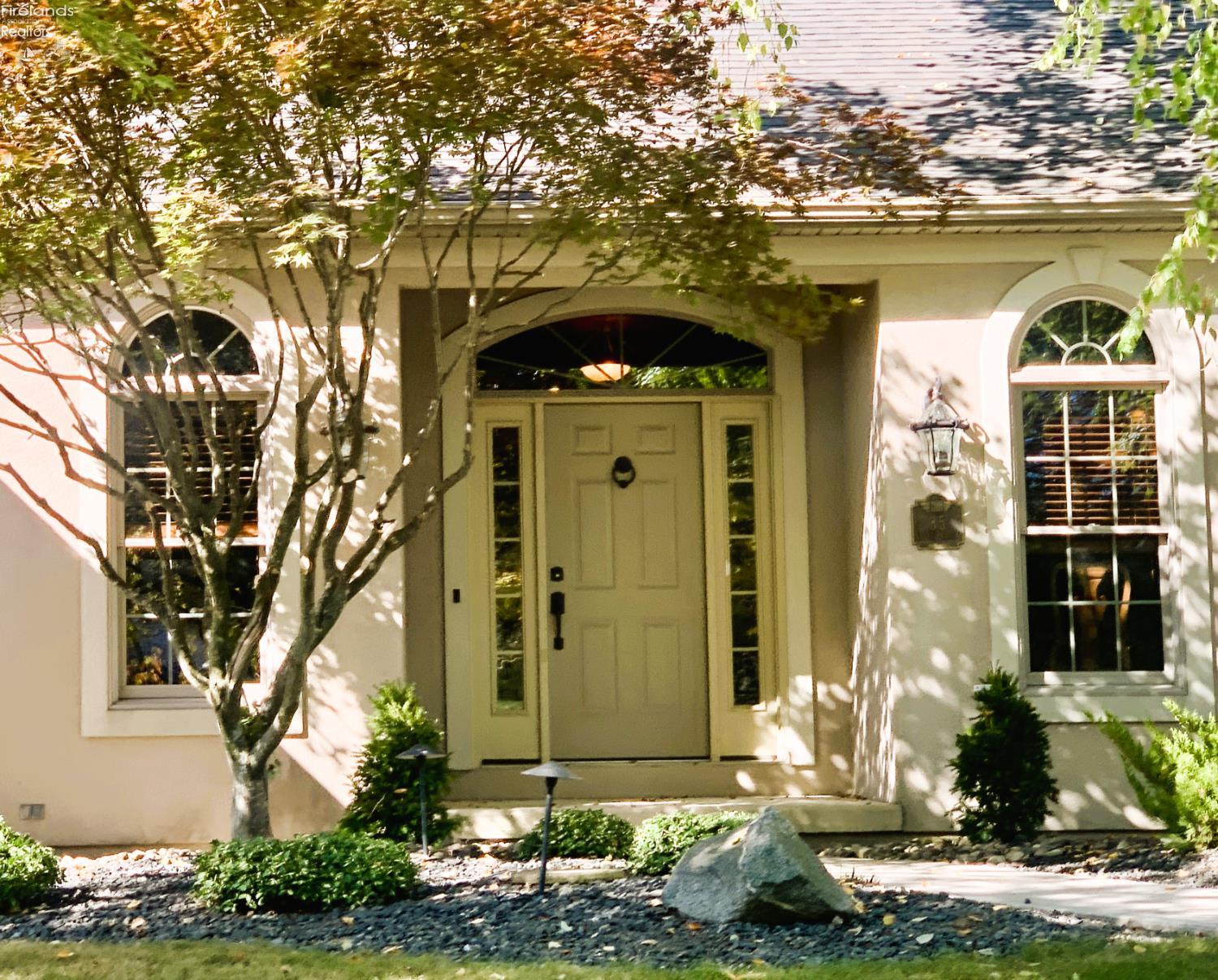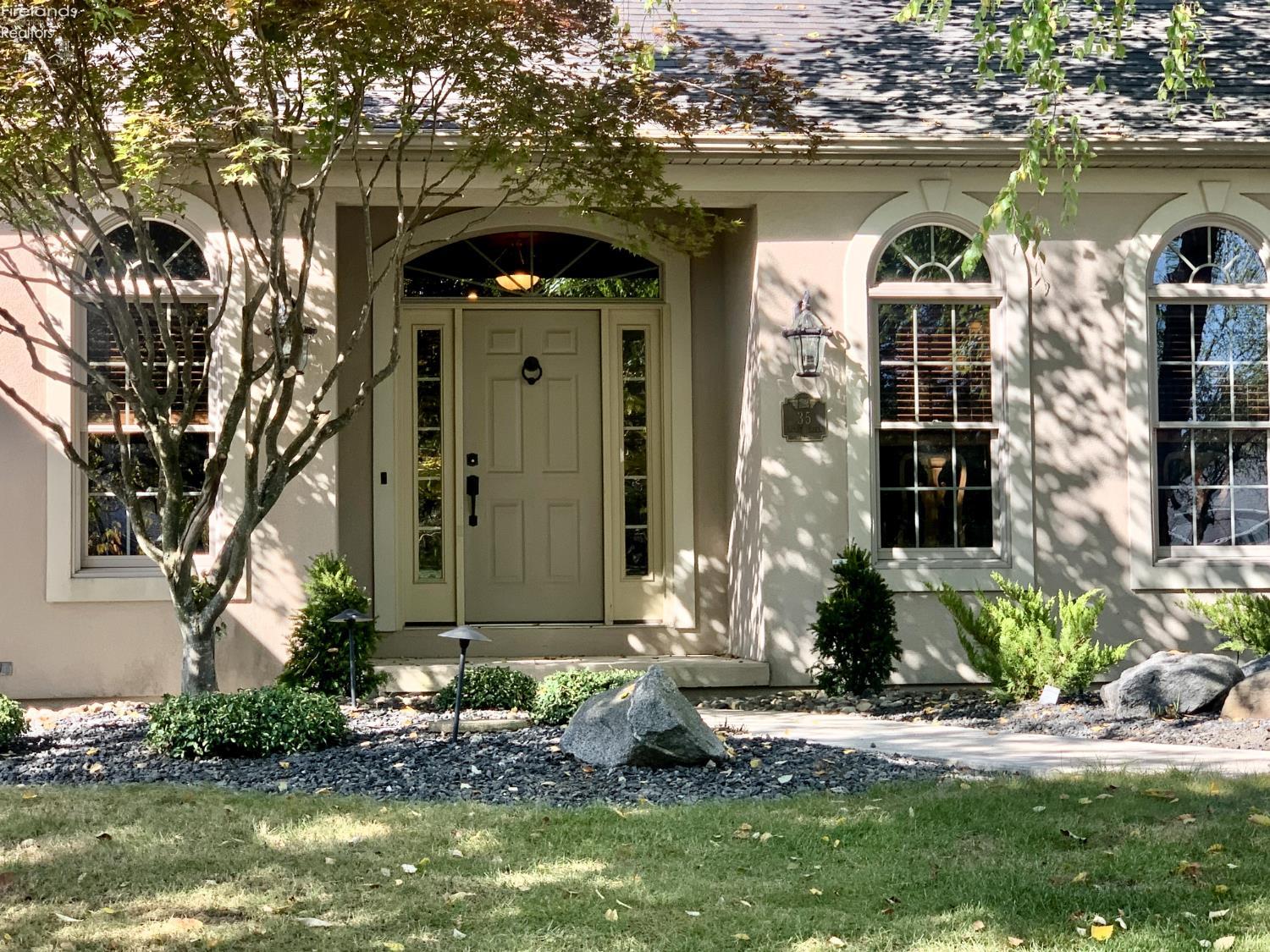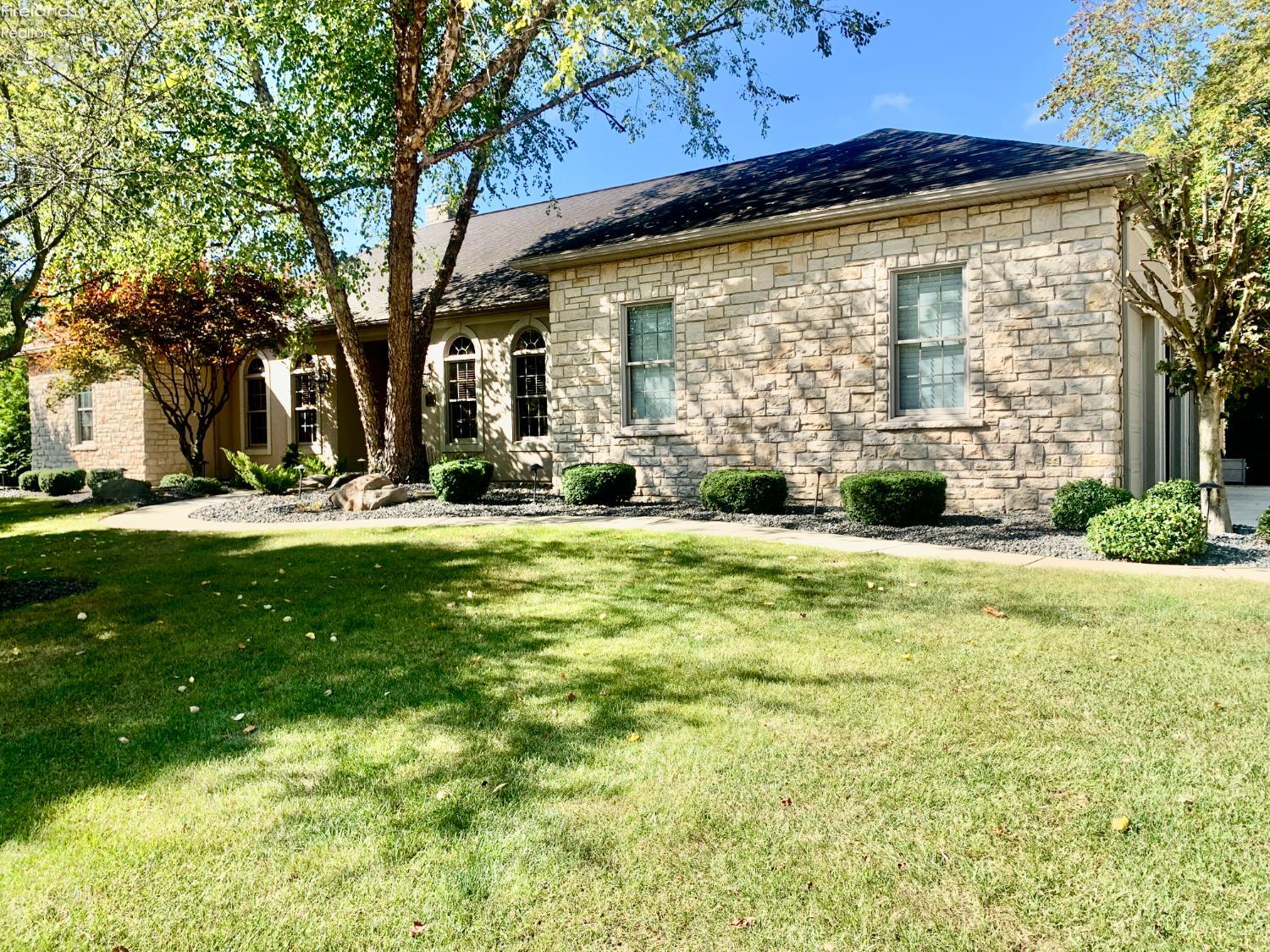


35 Eagle Creek Drive, Norwalk, OH 44857
$649,900
3
Beds
4
Baths
2,610
Sq Ft
Single Family
Active
Listed by
Norma J Schaechterle
Howard Hanna - Norwalk
norma@normasellshomes.com
Last updated:
October 21, 2025, 07:54 PM
MLS#
20253887
Source:
OH FMLS
About This Home
Home Facts
Single Family
4 Baths
3 Bedrooms
Built in 2003
Price Summary
649,900
$249 per Sq. Ft.
MLS #:
20253887
Last Updated:
October 21, 2025, 07:54 PM
Added:
a month ago
Rooms & Interior
Bedrooms
Total Bedrooms:
3
Bathrooms
Total Bathrooms:
4
Full Bathrooms:
3
Interior
Living Area:
2,610 Sq. Ft.
Structure
Structure
Building Area:
2,610 Sq. Ft.
Year Built:
2003
Lot
Lot Size (Sq. Ft):
19,841
Finances & Disclosures
Price:
$649,900
Price per Sq. Ft:
$249 per Sq. Ft.
Contact an Agent
Yes, I would like more information from Coldwell Banker. Please use and/or share my information with a Coldwell Banker agent to contact me about my real estate needs.
By clicking Contact I agree a Coldwell Banker Agent may contact me by phone or text message including by automated means and prerecorded messages about real estate services, and that I can access real estate services without providing my phone number. I acknowledge that I have read and agree to the Terms of Use and Privacy Notice.
Contact an Agent
Yes, I would like more information from Coldwell Banker. Please use and/or share my information with a Coldwell Banker agent to contact me about my real estate needs.
By clicking Contact I agree a Coldwell Banker Agent may contact me by phone or text message including by automated means and prerecorded messages about real estate services, and that I can access real estate services without providing my phone number. I acknowledge that I have read and agree to the Terms of Use and Privacy Notice.