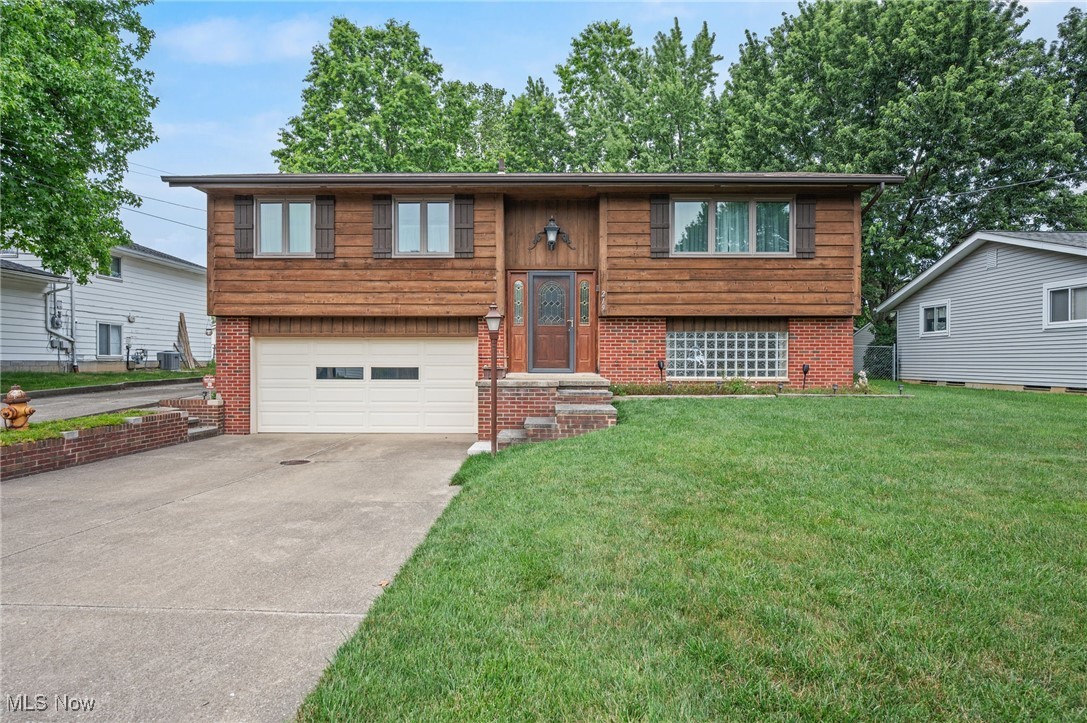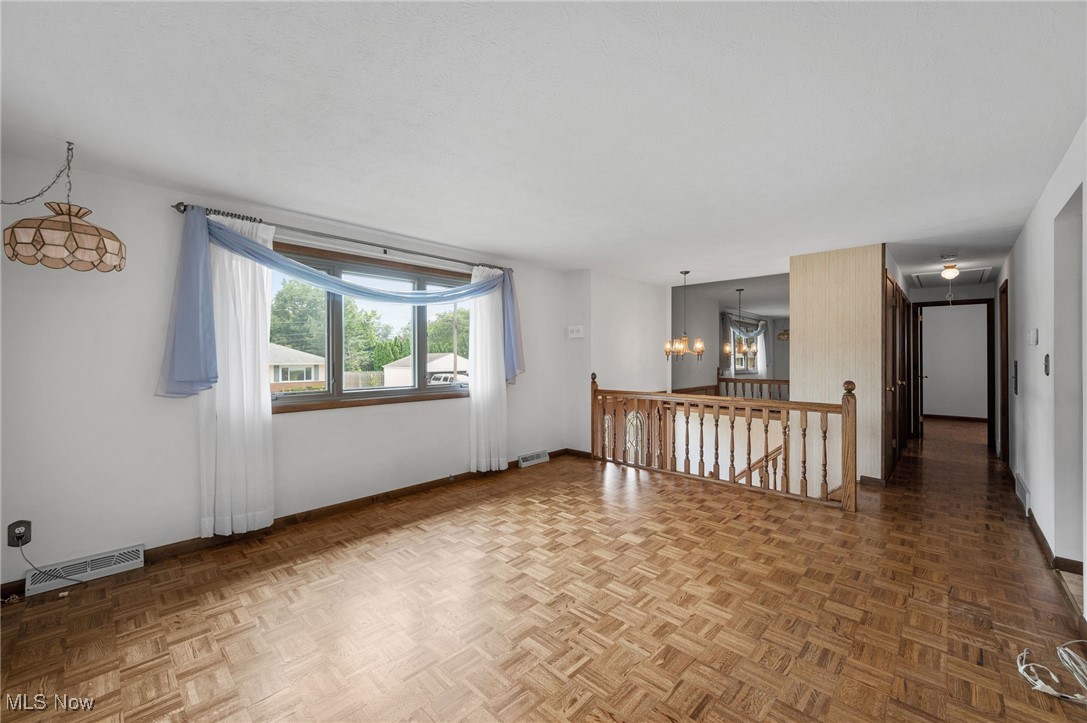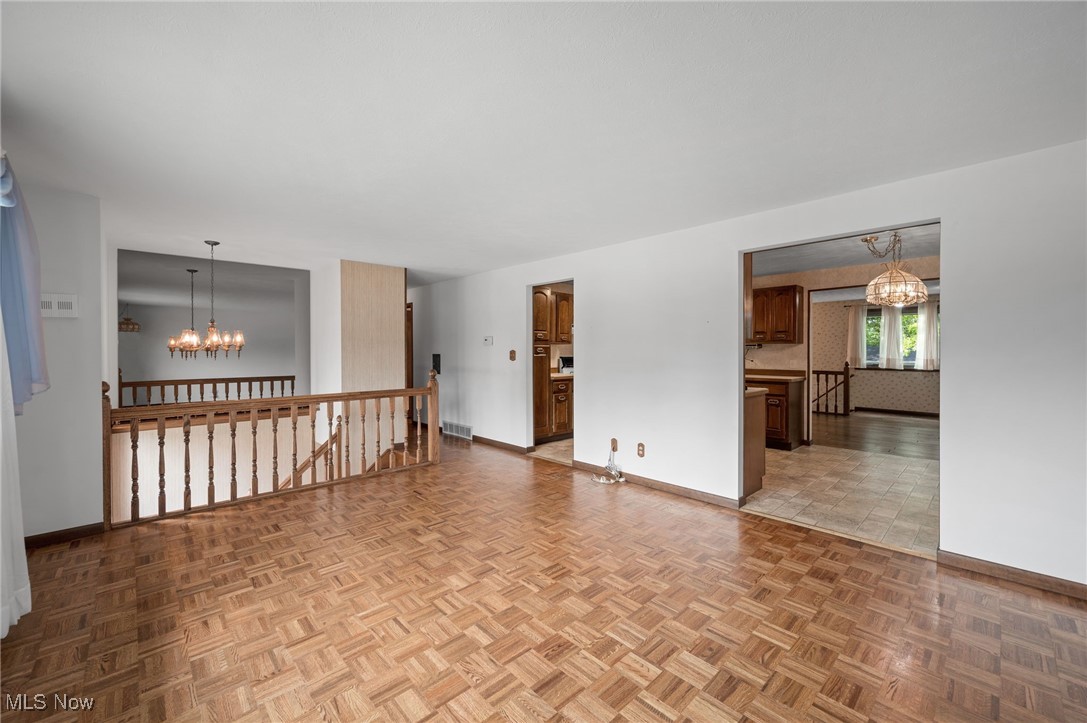


Listed by
Nick Suydam
Engel & Vlkers Distinct
440-568-0400
Last updated:
August 18, 2025, 05:37 PM
MLS#
5138679
Source:
OH NORMLS
About This Home
Home Facts
Single Family
3 Baths
3 Bedrooms
Built in 1965
Price Summary
304,900
$164 per Sq. Ft.
MLS #:
5138679
Last Updated:
August 18, 2025, 05:37 PM
Added:
a month ago
Rooms & Interior
Bedrooms
Total Bedrooms:
3
Bathrooms
Total Bathrooms:
3
Full Bathrooms:
1
Interior
Living Area:
1,854 Sq. Ft.
Structure
Structure
Building Area:
1,854 Sq. Ft.
Year Built:
1965
Lot
Lot Size (Sq. Ft):
8,398
Finances & Disclosures
Price:
$304,900
Price per Sq. Ft:
$164 per Sq. Ft.
See this home in person
Attend an upcoming open house
Thu, Aug 21
04:30 PM - 06:00 PMContact an Agent
Yes, I would like more information from Coldwell Banker. Please use and/or share my information with a Coldwell Banker agent to contact me about my real estate needs.
By clicking Contact I agree a Coldwell Banker Agent may contact me by phone or text message including by automated means and prerecorded messages about real estate services, and that I can access real estate services without providing my phone number. I acknowledge that I have read and agree to the Terms of Use and Privacy Notice.
Contact an Agent
Yes, I would like more information from Coldwell Banker. Please use and/or share my information with a Coldwell Banker agent to contact me about my real estate needs.
By clicking Contact I agree a Coldwell Banker Agent may contact me by phone or text message including by automated means and prerecorded messages about real estate services, and that I can access real estate services without providing my phone number. I acknowledge that I have read and agree to the Terms of Use and Privacy Notice.