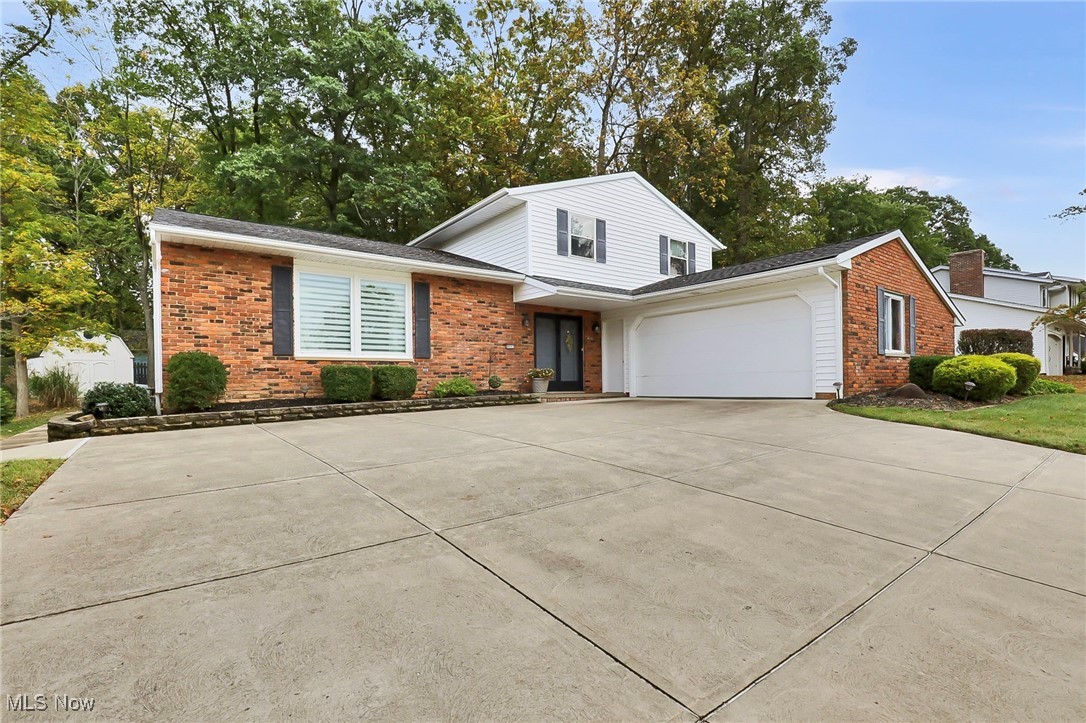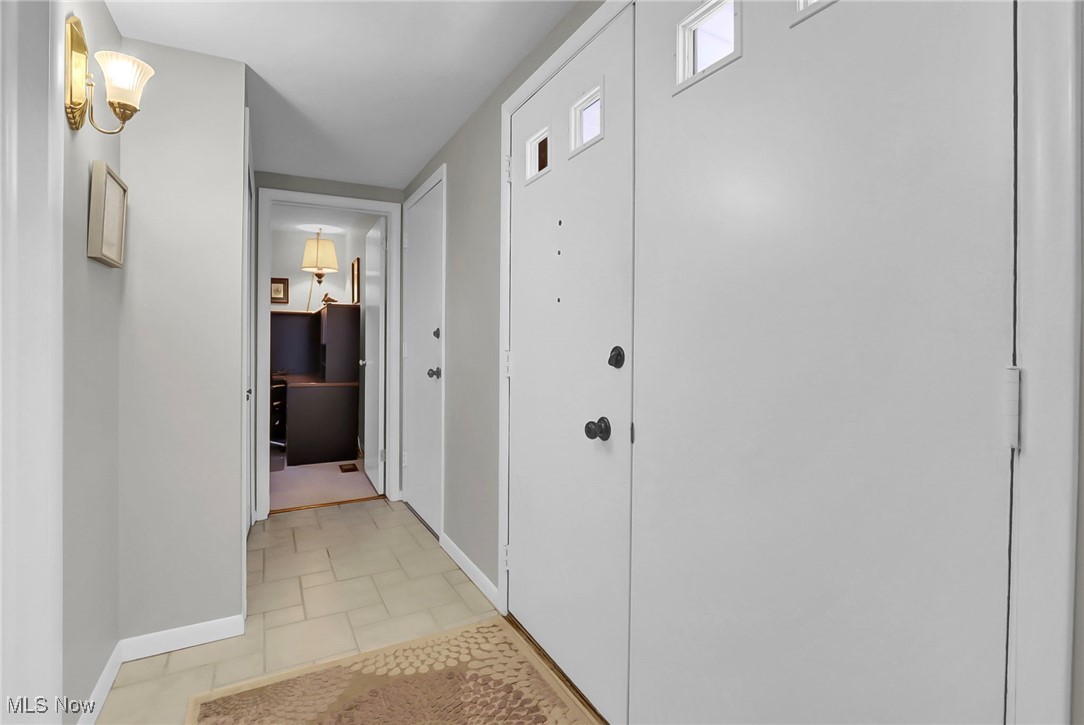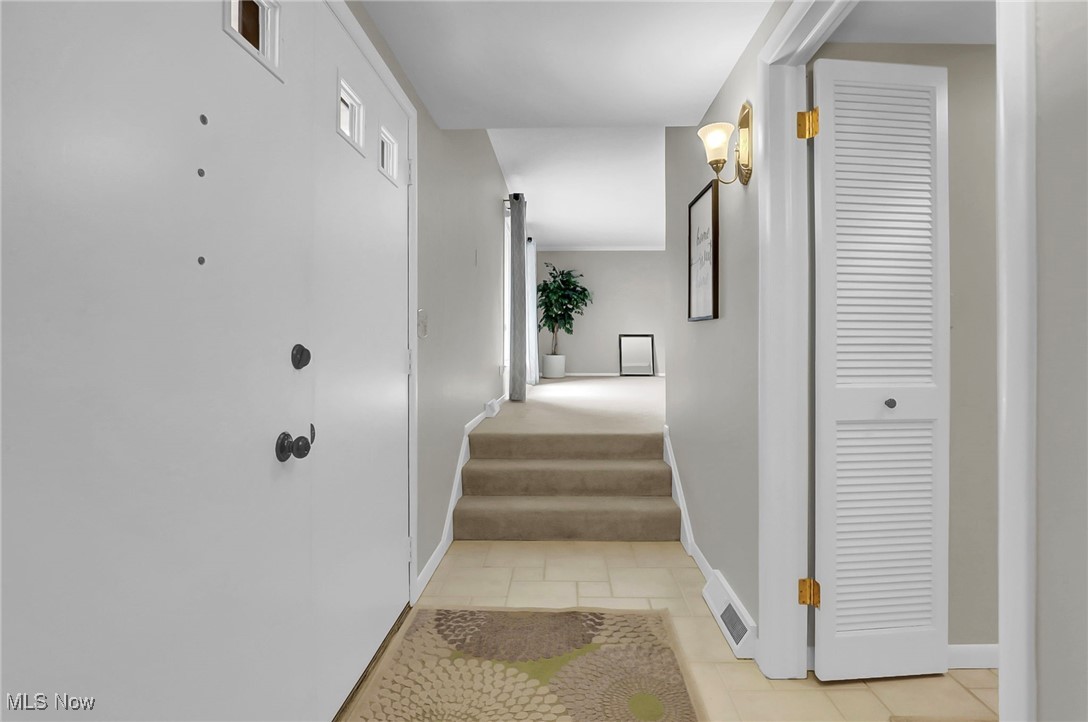


8053 Thornhurst Drive, North Royalton, OH 44133
Pending
Listed by
Joy Larson
Lorie Bilak
Keller Williams Elevate
440-572-1200
Last updated:
November 15, 2025, 08:45 AM
MLS#
5159284
Source:
OH NORMLS
About This Home
Home Facts
Single Family
3 Baths
4 Bedrooms
Built in 1966
Price Summary
369,900
$155 per Sq. Ft.
MLS #:
5159284
Last Updated:
November 15, 2025, 08:45 AM
Added:
1 month(s) ago
Rooms & Interior
Bedrooms
Total Bedrooms:
4
Bathrooms
Total Bathrooms:
3
Full Bathrooms:
2
Interior
Living Area:
2,373 Sq. Ft.
Structure
Structure
Building Area:
2,373 Sq. Ft.
Year Built:
1966
Lot
Lot Size (Sq. Ft):
20,695
Finances & Disclosures
Price:
$369,900
Price per Sq. Ft:
$155 per Sq. Ft.
Contact an Agent
Yes, I would like more information from Coldwell Banker. Please use and/or share my information with a Coldwell Banker agent to contact me about my real estate needs.
By clicking Contact I agree a Coldwell Banker Agent may contact me by phone or text message including by automated means and prerecorded messages about real estate services, and that I can access real estate services without providing my phone number. I acknowledge that I have read and agree to the Terms of Use and Privacy Notice.
Contact an Agent
Yes, I would like more information from Coldwell Banker. Please use and/or share my information with a Coldwell Banker agent to contact me about my real estate needs.
By clicking Contact I agree a Coldwell Banker Agent may contact me by phone or text message including by automated means and prerecorded messages about real estate services, and that I can access real estate services without providing my phone number. I acknowledge that I have read and agree to the Terms of Use and Privacy Notice.