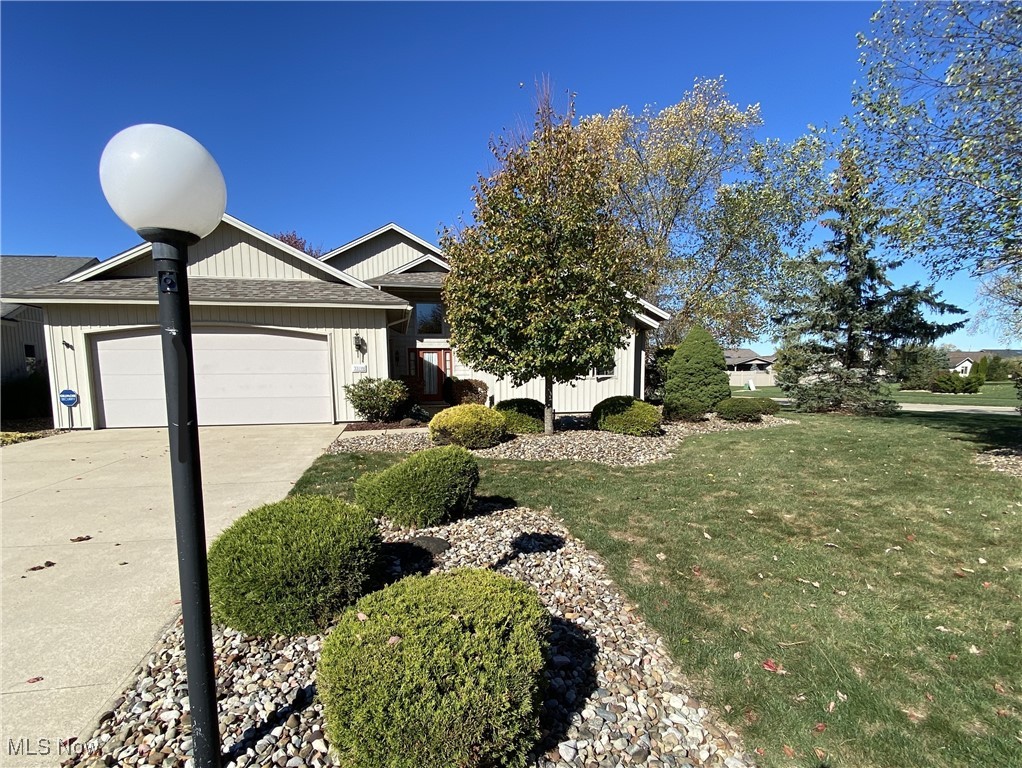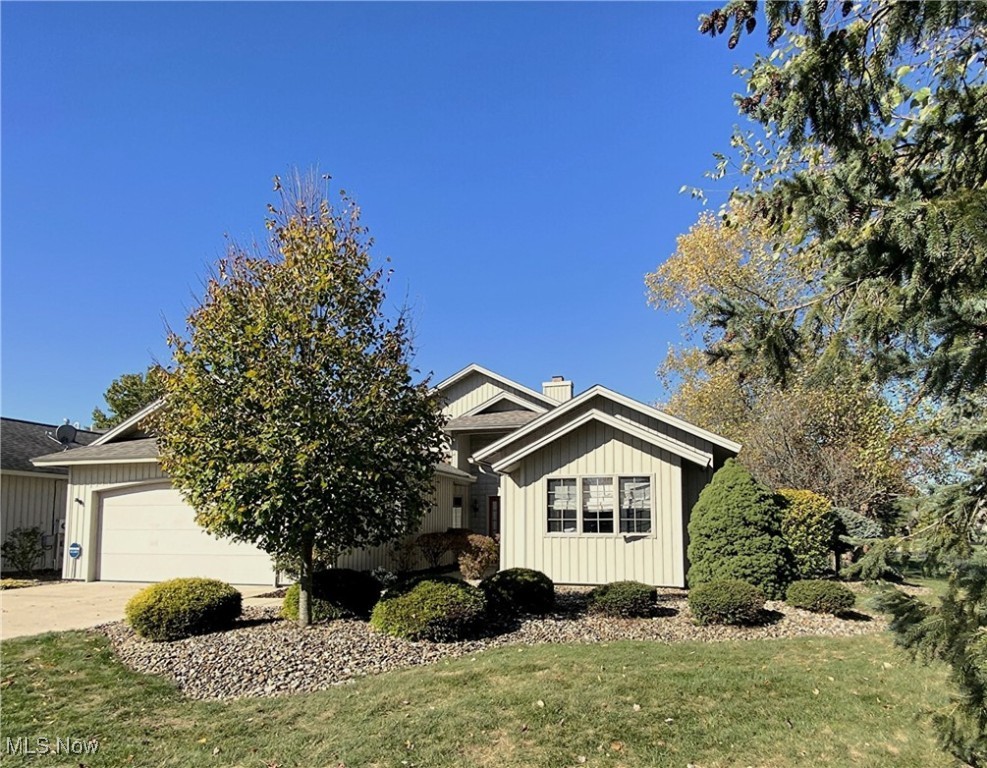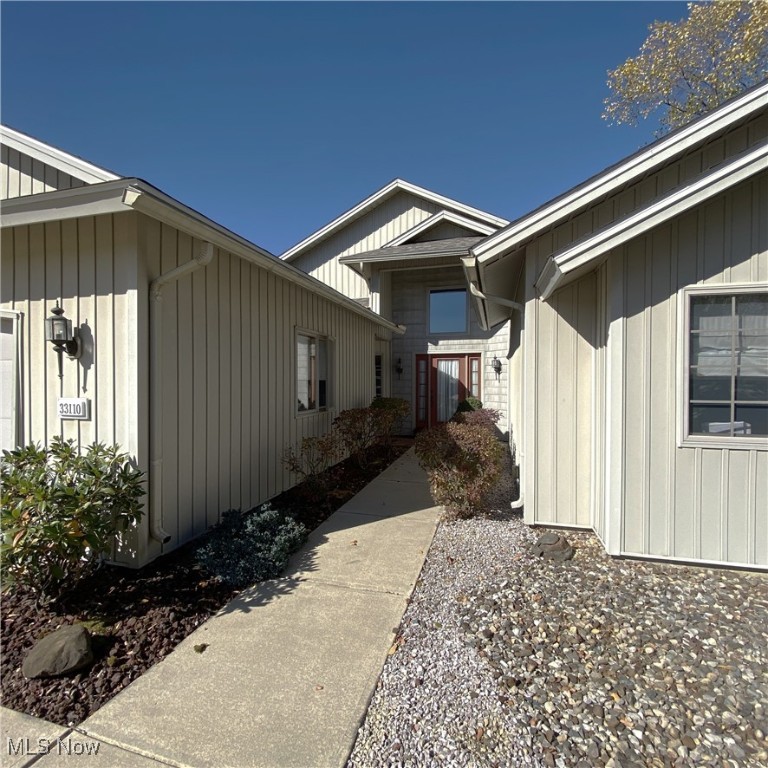


33110 Wren Haven Circle, North Ridgeville, OH 44039
Pending
Listed by
Colleen C Logue
$2100$ Realty Sellers Choice,
877-291-2100
Last updated:
November 21, 2025, 02:53 PM
MLS#
5167167
Source:
OH NORMLS
About This Home
Home Facts
Single Family
2 Baths
2 Bedrooms
Built in 2005
Price Summary
400,000
MLS #:
5167167
Last Updated:
November 21, 2025, 02:53 PM
Added:
13 day(s) ago
Rooms & Interior
Bedrooms
Total Bedrooms:
2
Bathrooms
Total Bathrooms:
2
Full Bathrooms:
2
Structure
Structure
Architectural Style:
Ranch
Year Built:
2005
Lot
Lot Size (Sq. Ft):
8,311
Finances & Disclosures
Price:
$400,000
Contact an Agent
Yes, I would like more information from Coldwell Banker. Please use and/or share my information with a Coldwell Banker agent to contact me about my real estate needs.
By clicking Contact I agree a Coldwell Banker Agent may contact me by phone or text message including by automated means and prerecorded messages about real estate services, and that I can access real estate services without providing my phone number. I acknowledge that I have read and agree to the Terms of Use and Privacy Notice.
Contact an Agent
Yes, I would like more information from Coldwell Banker. Please use and/or share my information with a Coldwell Banker agent to contact me about my real estate needs.
By clicking Contact I agree a Coldwell Banker Agent may contact me by phone or text message including by automated means and prerecorded messages about real estate services, and that I can access real estate services without providing my phone number. I acknowledge that I have read and agree to the Terms of Use and Privacy Notice.