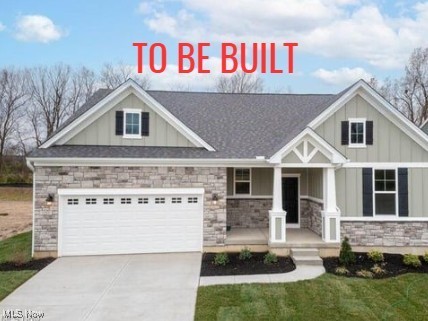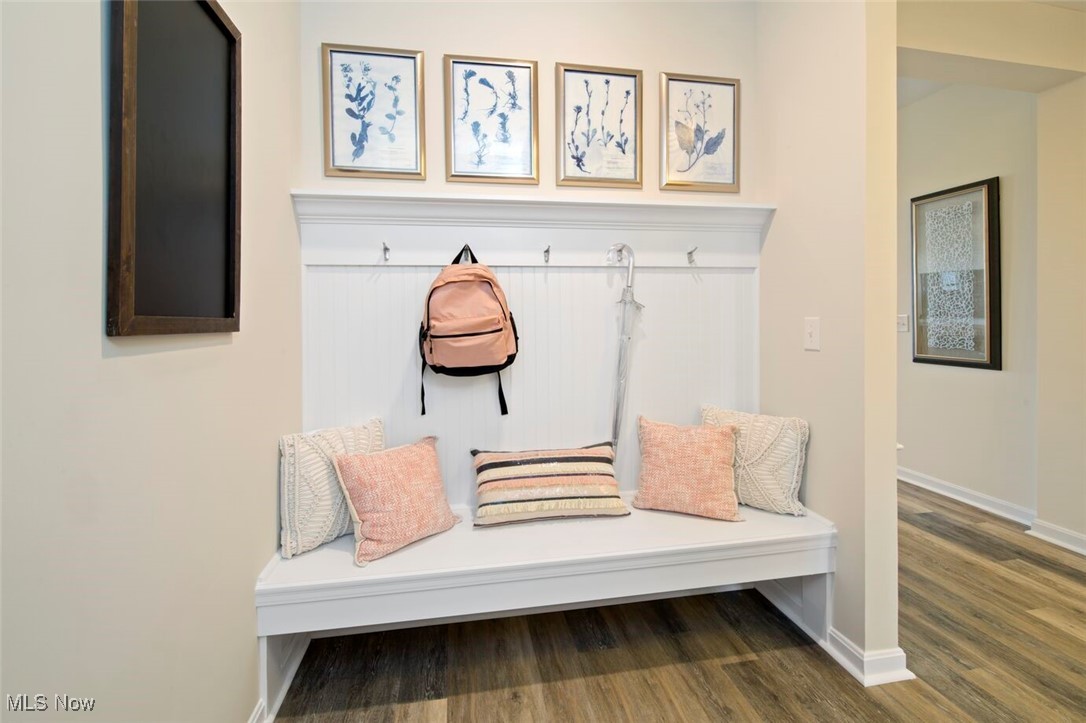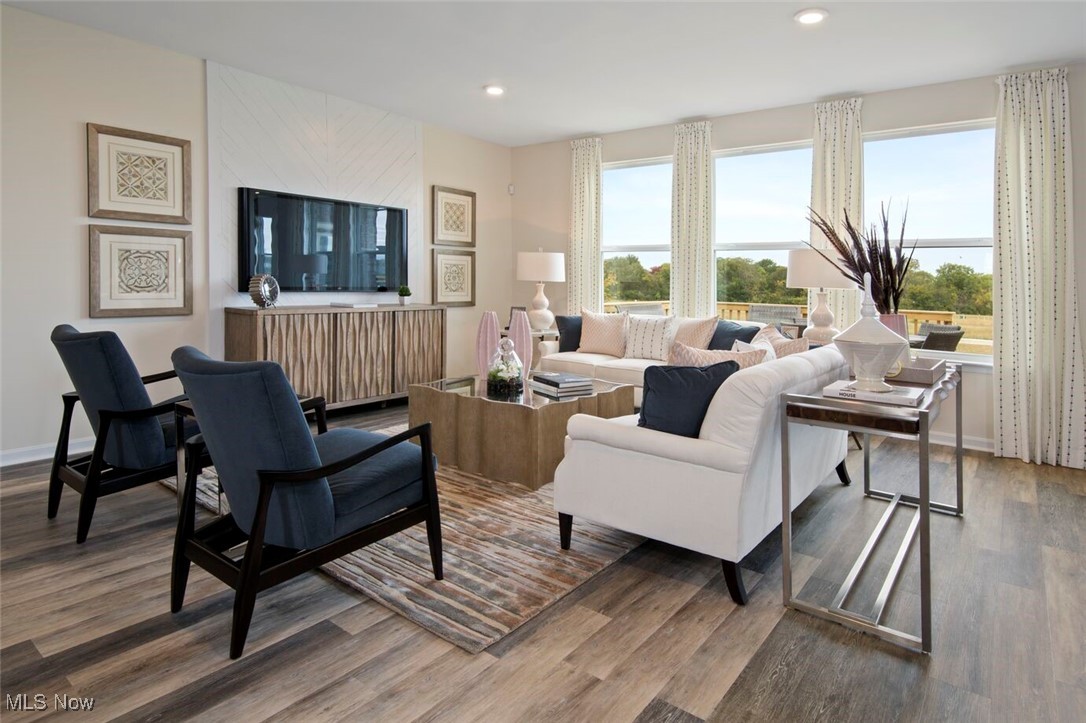


V/L Massillon Rd, North Canton, OH 44720
Active
Listed by
Heather L Dimitrov
Keller Williams Elevate
440-572-1200
Last updated:
September 27, 2025, 02:20 PM
MLS#
5156215
Source:
OH NORMLS
About This Home
Home Facts
Single Family
2 Baths
3 Bedrooms
Price Summary
566,020
$239 per Sq. Ft.
MLS #:
5156215
Last Updated:
September 27, 2025, 02:20 PM
Added:
17 day(s) ago
Rooms & Interior
Bedrooms
Total Bedrooms:
3
Bathrooms
Total Bathrooms:
2
Full Bathrooms:
2
Interior
Living Area:
2,360 Sq. Ft.
Structure
Structure
Architectural Style:
Ranch
Building Area:
2,360 Sq. Ft.
Lot
Lot Size (Sq. Ft):
61,855
Finances & Disclosures
Price:
$566,020
Price per Sq. Ft:
$239 per Sq. Ft.
Contact an Agent
Yes, I would like more information from Coldwell Banker. Please use and/or share my information with a Coldwell Banker agent to contact me about my real estate needs.
By clicking Contact I agree a Coldwell Banker Agent may contact me by phone or text message including by automated means and prerecorded messages about real estate services, and that I can access real estate services without providing my phone number. I acknowledge that I have read and agree to the Terms of Use and Privacy Notice.
Contact an Agent
Yes, I would like more information from Coldwell Banker. Please use and/or share my information with a Coldwell Banker agent to contact me about my real estate needs.
By clicking Contact I agree a Coldwell Banker Agent may contact me by phone or text message including by automated means and prerecorded messages about real estate services, and that I can access real estate services without providing my phone number. I acknowledge that I have read and agree to the Terms of Use and Privacy Notice.