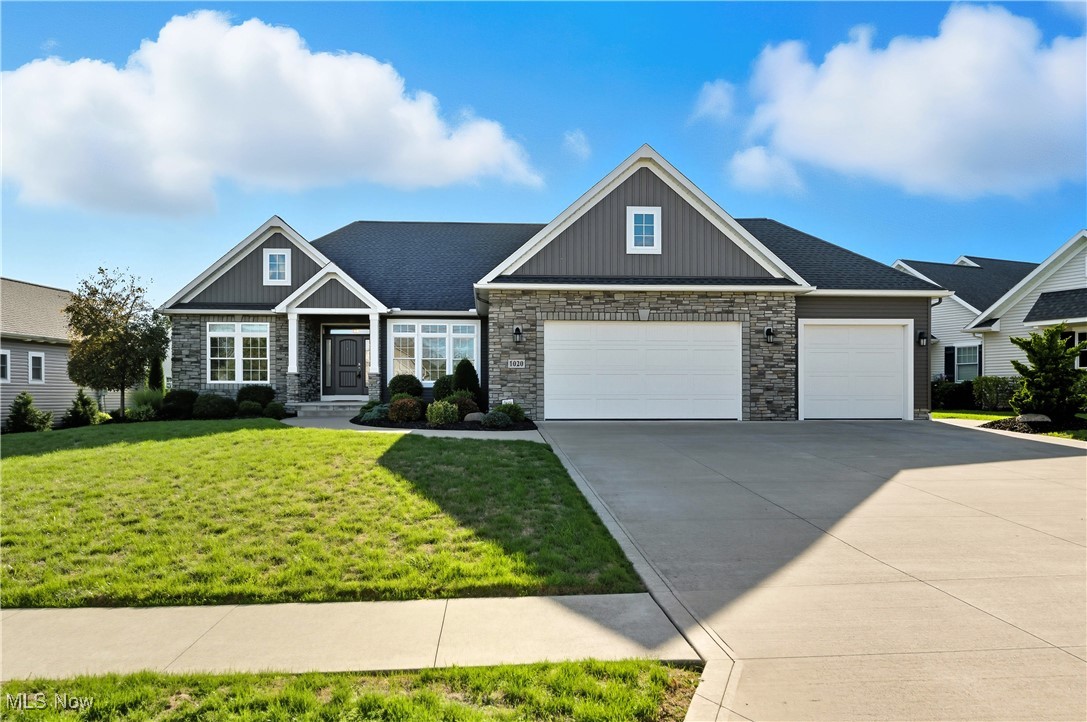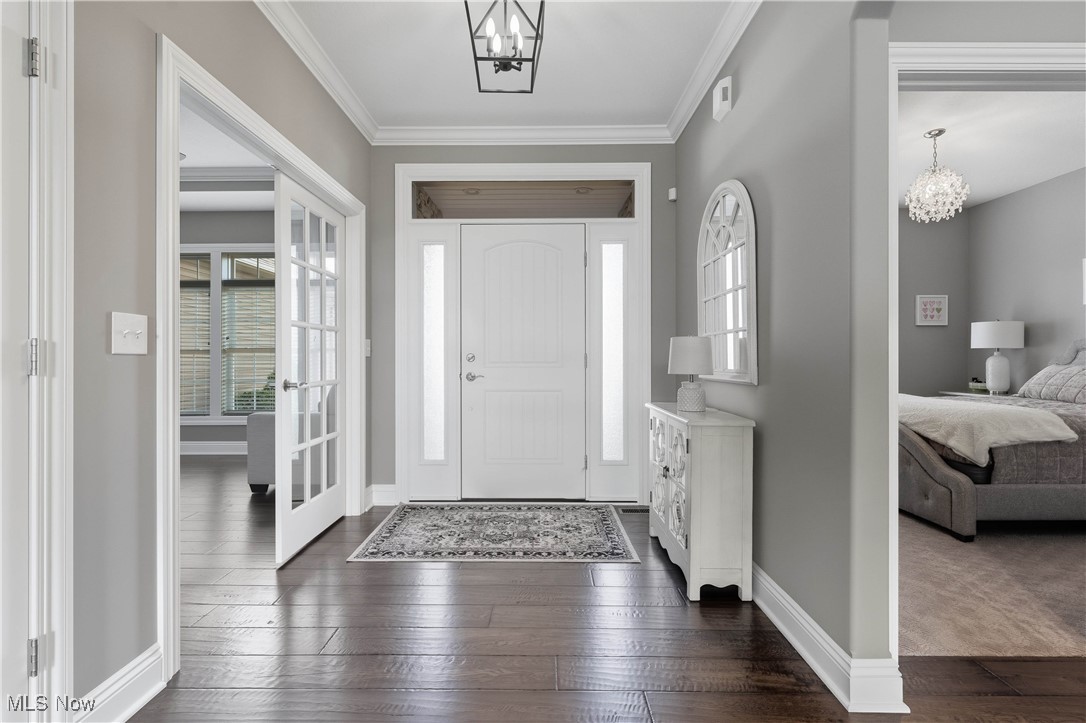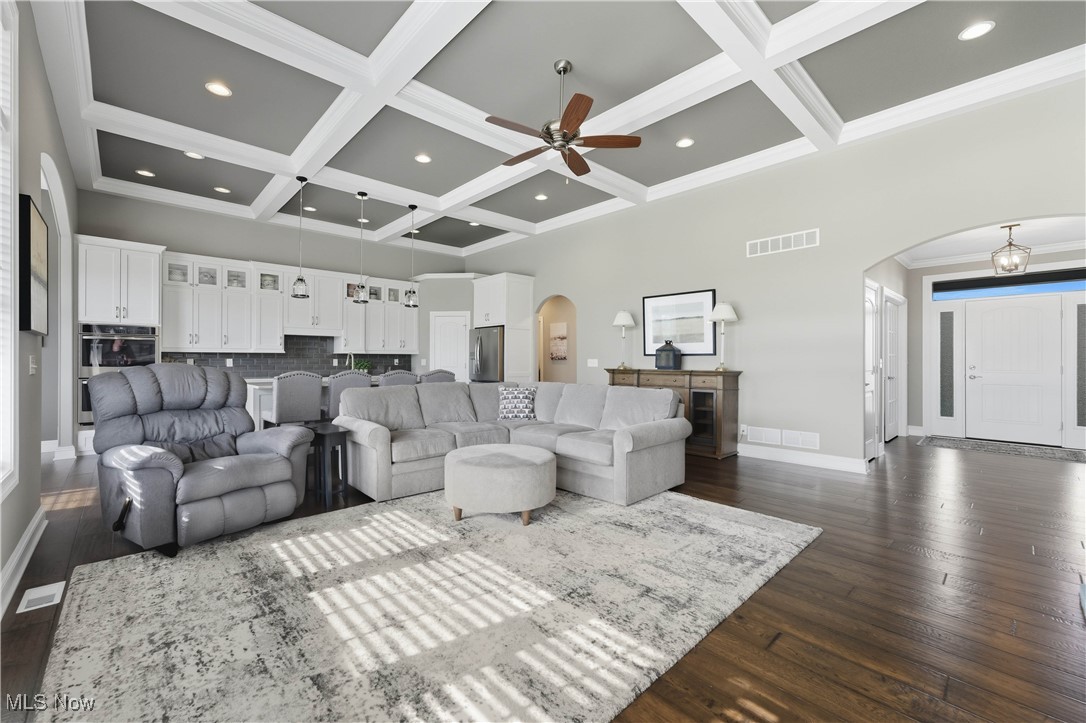


1020 Pickforde Ne Drive, North Canton, OH 44720
Pending
Listed by
Laura Vandervaart
Real Of Ohio
330-575-8446
Last updated:
October 30, 2025, 07:15 AM
MLS#
5165546
Source:
OH NORMLS
About This Home
Home Facts
Single Family
3 Baths
3 Bedrooms
Built in 2018
Price Summary
719,900
$180 per Sq. Ft.
MLS #:
5165546
Last Updated:
October 30, 2025, 07:15 AM
Added:
14 day(s) ago
Rooms & Interior
Bedrooms
Total Bedrooms:
3
Bathrooms
Total Bathrooms:
3
Full Bathrooms:
3
Interior
Living Area:
3,989 Sq. Ft.
Structure
Structure
Architectural Style:
Ranch
Building Area:
3,989 Sq. Ft.
Year Built:
2018
Lot
Lot Size (Sq. Ft):
16,666
Finances & Disclosures
Price:
$719,900
Price per Sq. Ft:
$180 per Sq. Ft.
Contact an Agent
Yes, I would like more information from Coldwell Banker. Please use and/or share my information with a Coldwell Banker agent to contact me about my real estate needs.
By clicking Contact I agree a Coldwell Banker Agent may contact me by phone or text message including by automated means and prerecorded messages about real estate services, and that I can access real estate services without providing my phone number. I acknowledge that I have read and agree to the Terms of Use and Privacy Notice.
Contact an Agent
Yes, I would like more information from Coldwell Banker. Please use and/or share my information with a Coldwell Banker agent to contact me about my real estate needs.
By clicking Contact I agree a Coldwell Banker Agent may contact me by phone or text message including by automated means and prerecorded messages about real estate services, and that I can access real estate services without providing my phone number. I acknowledge that I have read and agree to the Terms of Use and Privacy Notice.