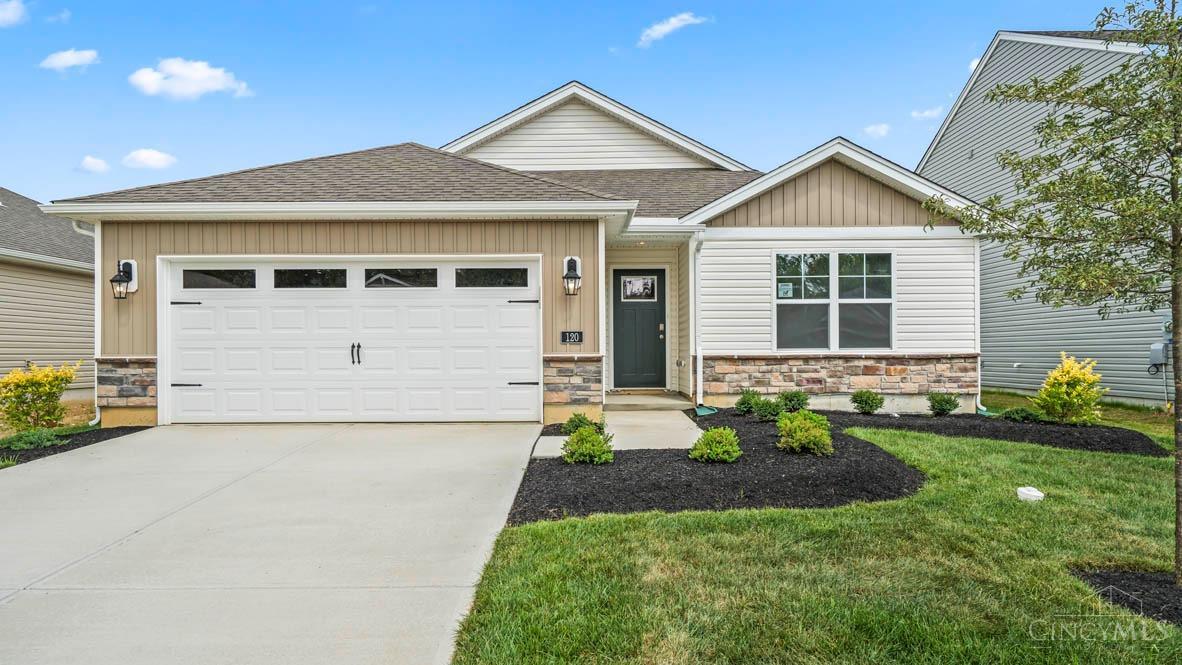Local Realty Service Provided By: Coldwell Banker Heritage

120 Ashburn Way, New Richmond, OH 45157
$289,900
3
Beds
2
Baths
1,498
Sq Ft
Single Family
Sold
Listed by
Alexander Hencheck
Bought with NonMember Firm (NONMEM)
Hms Real Estate
513-469-2424
MLS#
1806442
Source:
OH CINCY
Sorry, we are unable to map this address
About This Home
Home Facts
Single Family
2 Baths
3 Bedrooms
Price Summary
294,900
$196 per Sq. Ft.
MLS #:
1806442
Rooms & Interior
Bedrooms
Total Bedrooms:
3
Bathrooms
Total Bathrooms:
2
Full Bathrooms:
2
Interior
Living Area:
1,498 Sq. Ft.
Structure
Structure
Architectural Style:
Ranch
Building Area:
1,498 Sq. Ft.
Lot
Lot Size (Sq. Ft):
7,021
Finances & Disclosures
Price:
$294,900
Price per Sq. Ft:
$196 per Sq. Ft.
Information deemed reliable but not guaranteed. The data relating to real estate for sale on this web site comes in part from the Broker Reciprocity program of the Multiple Listing Service of Greater Cincinnati. Real estate listings held by brokerage firms other than Coldwell Banker Heritage are marked with the Broker Reciprocity™ logo (the small house as shown to the left) and detailed information about them includes the name of the listing brokers. 2025, MLS of Greater Cincinnati, Inc. All rights reserved.