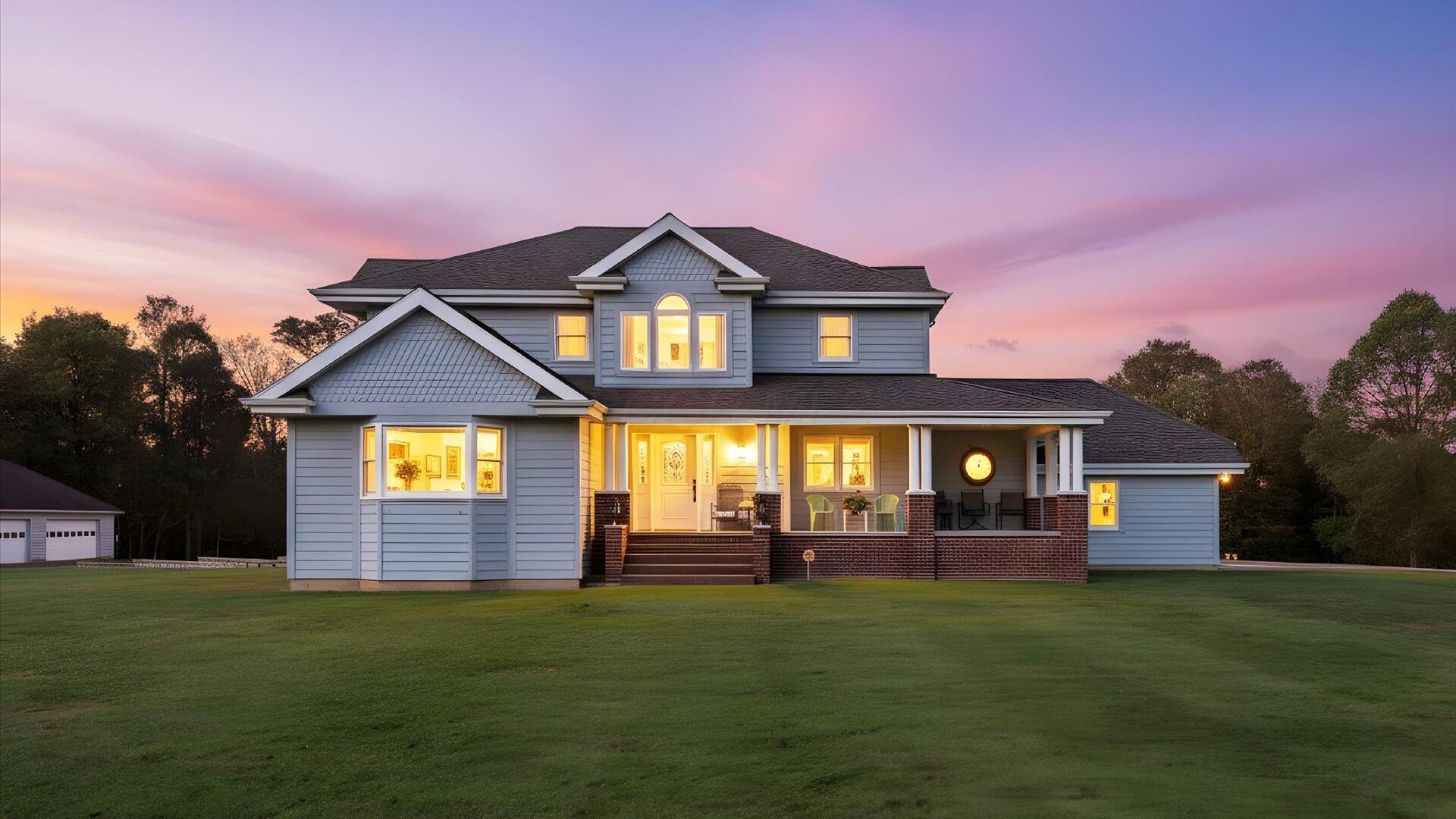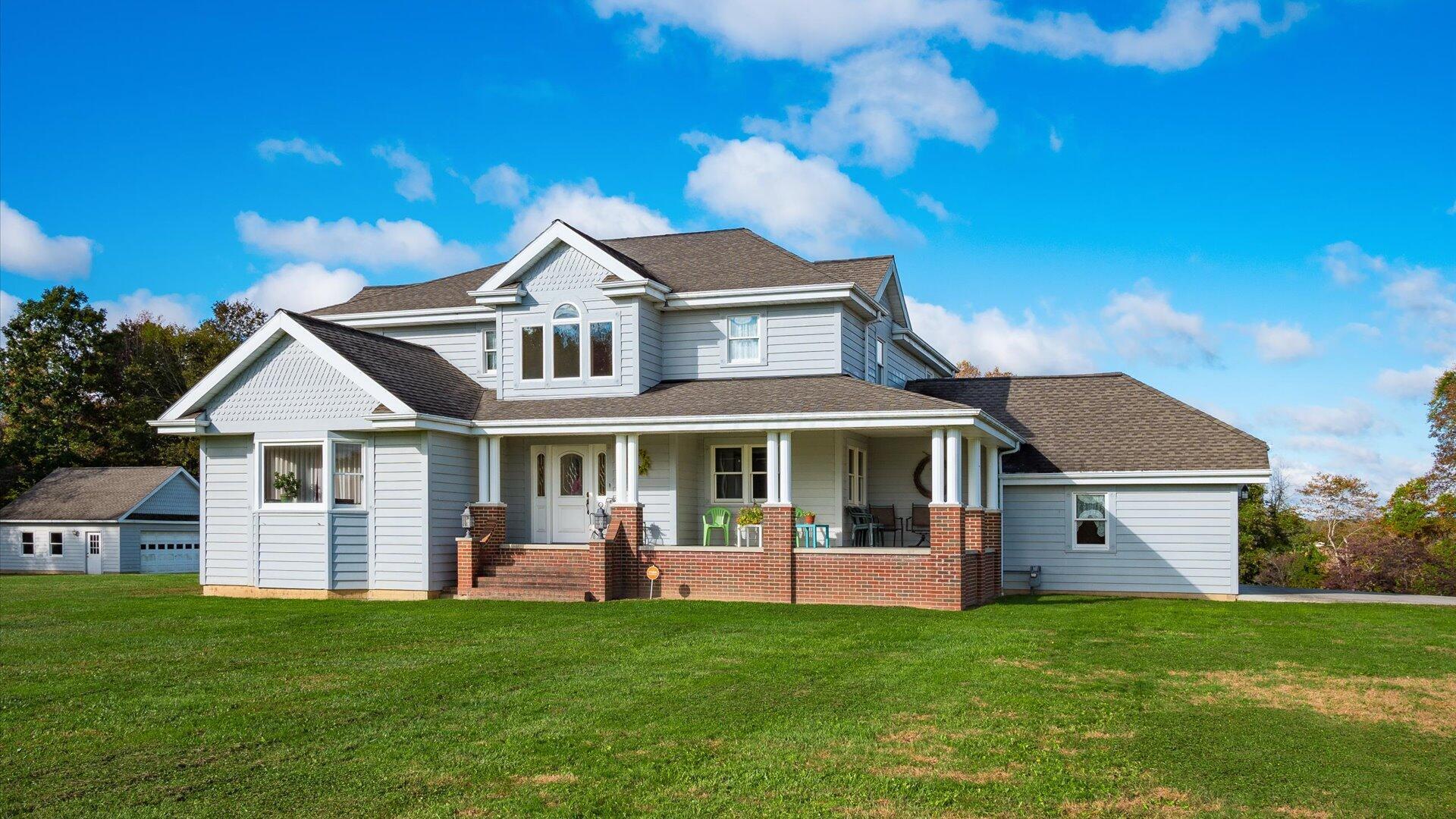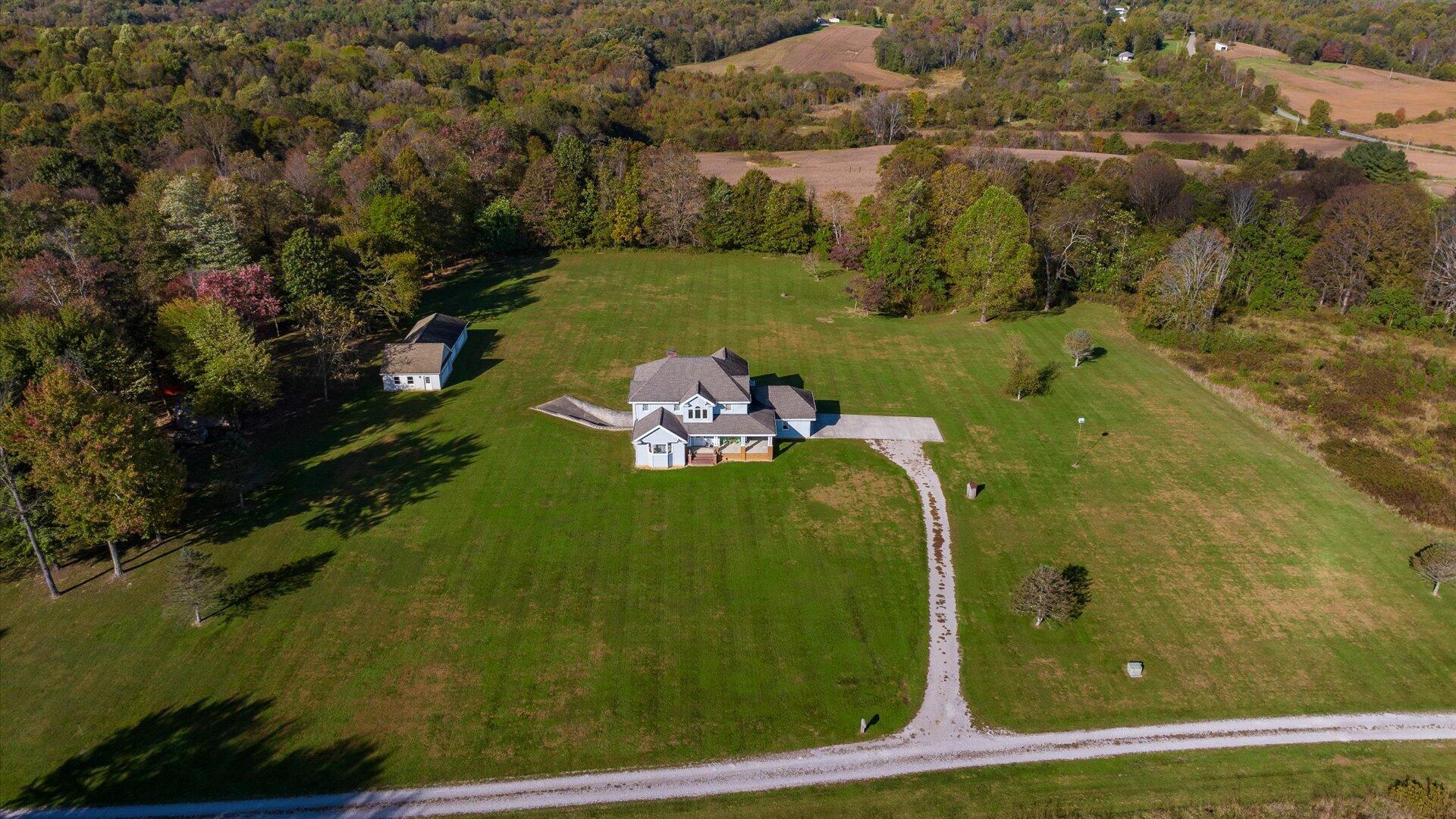


950 Hillcrest Drive Se, New Lexington, OH 43764
$574,900
4
Beds
4
Baths
3,344
Sq Ft
Single Family
Active
Listed by
Gracee Poorman
Hill Real Estate
740-743-2435
Last updated:
November 5, 2025, 04:03 PM
MLS#
225039659
Source:
OH CBR
About This Home
Home Facts
Single Family
4 Baths
4 Bedrooms
Built in 1996
Price Summary
574,900
$171 per Sq. Ft.
MLS #:
225039659
Last Updated:
November 5, 2025, 04:03 PM
Added:
22 day(s) ago
Rooms & Interior
Bedrooms
Total Bedrooms:
4
Bathrooms
Total Bathrooms:
4
Full Bathrooms:
3
Interior
Living Area:
3,344 Sq. Ft.
Structure
Structure
Building Area:
3,344 Sq. Ft.
Year Built:
1996
Lot
Lot Size (Sq. Ft):
197,326
Finances & Disclosures
Price:
$574,900
Price per Sq. Ft:
$171 per Sq. Ft.
Contact an Agent
Yes, I would like more information from Coldwell Banker. Please use and/or share my information with a Coldwell Banker agent to contact me about my real estate needs.
By clicking Contact I agree a Coldwell Banker Agent may contact me by phone or text message including by automated means and prerecorded messages about real estate services, and that I can access real estate services without providing my phone number. I acknowledge that I have read and agree to the Terms of Use and Privacy Notice.
Contact an Agent
Yes, I would like more information from Coldwell Banker. Please use and/or share my information with a Coldwell Banker agent to contact me about my real estate needs.
By clicking Contact I agree a Coldwell Banker Agent may contact me by phone or text message including by automated means and prerecorded messages about real estate services, and that I can access real estate services without providing my phone number. I acknowledge that I have read and agree to the Terms of Use and Privacy Notice.