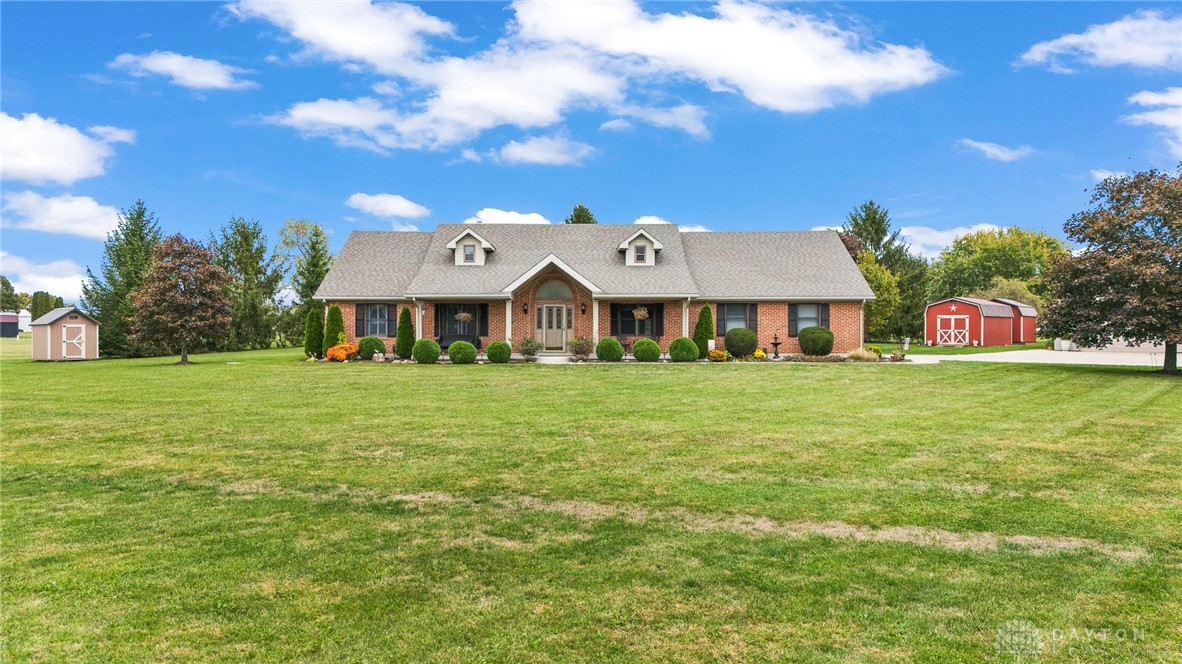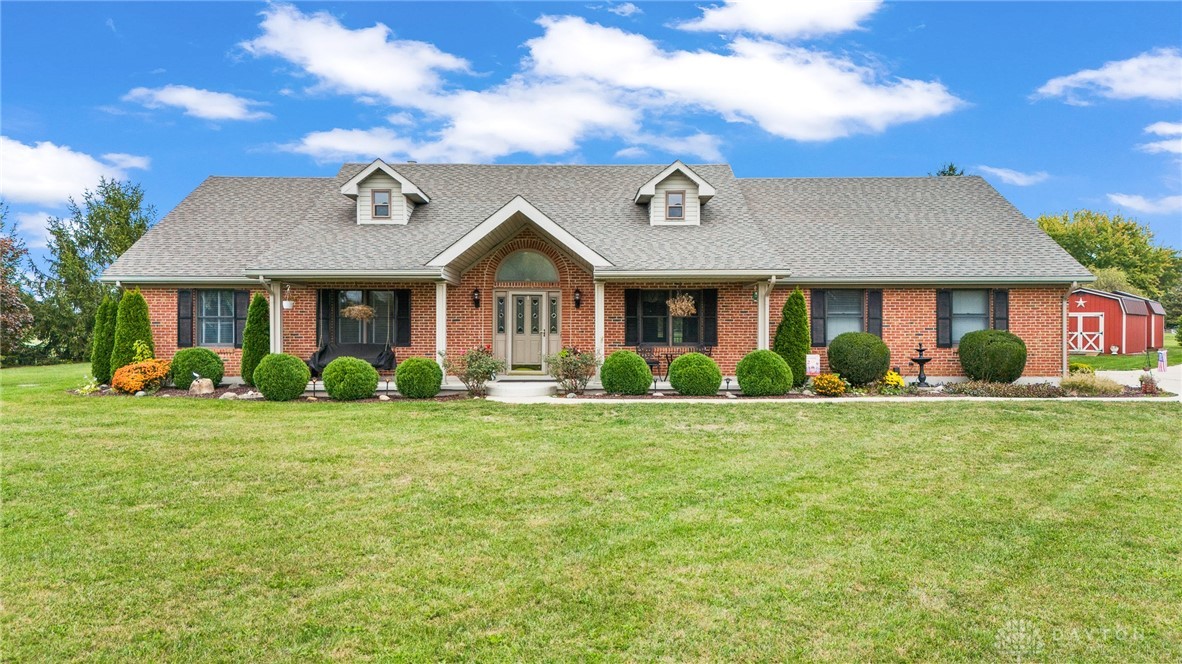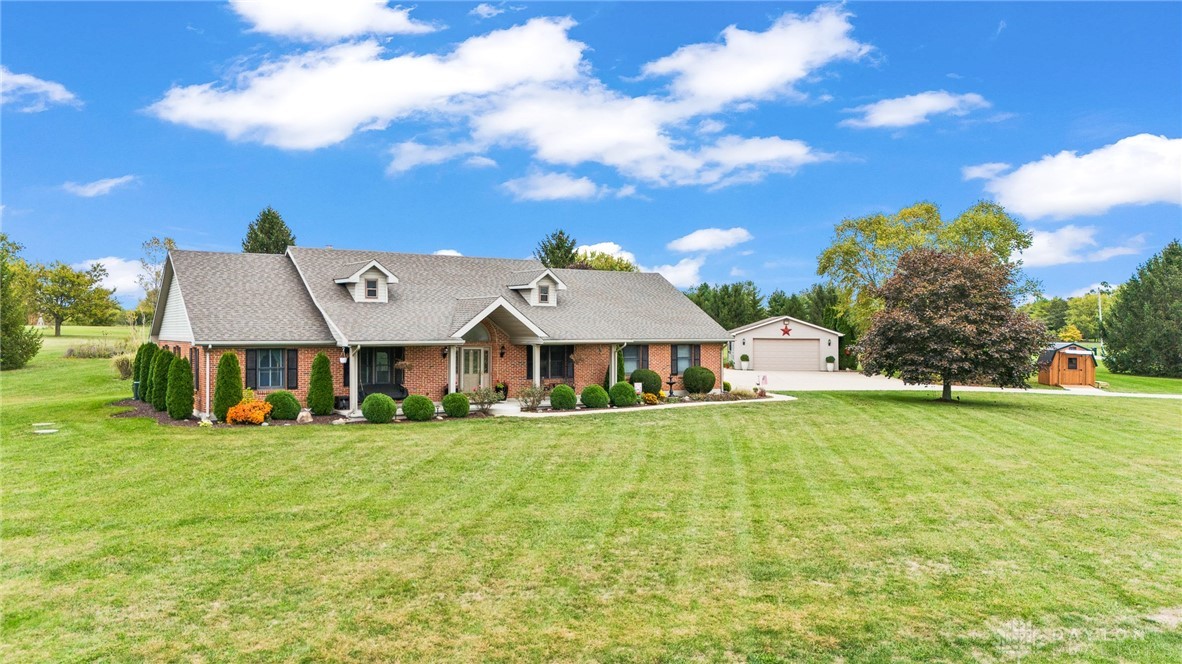


12490 Stafford Road, New Carlisle, OH 45344
$550,000
4
Beds
3
Baths
2,075
Sq Ft
Single Family
Active
Listed by
Andrea Gifford
937-890-2200
Last updated:
October 27, 2025, 03:19 PM
MLS#
945925
Source:
OH DABR
About This Home
Home Facts
Single Family
3 Baths
4 Bedrooms
Built in 1996
Price Summary
550,000
$265 per Sq. Ft.
MLS #:
945925
Last Updated:
October 27, 2025, 03:19 PM
Added:
24 day(s) ago
Rooms & Interior
Bedrooms
Total Bedrooms:
4
Bathrooms
Total Bathrooms:
3
Full Bathrooms:
3
Interior
Living Area:
2,075 Sq. Ft.
Structure
Structure
Building Area:
2,075 Sq. Ft.
Year Built:
1996
Lot
Lot Size (Sq. Ft):
111,077
Finances & Disclosures
Price:
$550,000
Price per Sq. Ft:
$265 per Sq. Ft.
Contact an Agent
Yes, I would like more information from Coldwell Banker. Please use and/or share my information with a Coldwell Banker agent to contact me about my real estate needs.
By clicking Contact I agree a Coldwell Banker Agent may contact me by phone or text message including by automated means and prerecorded messages about real estate services, and that I can access real estate services without providing my phone number. I acknowledge that I have read and agree to the Terms of Use and Privacy Notice.
Contact an Agent
Yes, I would like more information from Coldwell Banker. Please use and/or share my information with a Coldwell Banker agent to contact me about my real estate needs.
By clicking Contact I agree a Coldwell Banker Agent may contact me by phone or text message including by automated means and prerecorded messages about real estate services, and that I can access real estate services without providing my phone number. I acknowledge that I have read and agree to the Terms of Use and Privacy Notice.