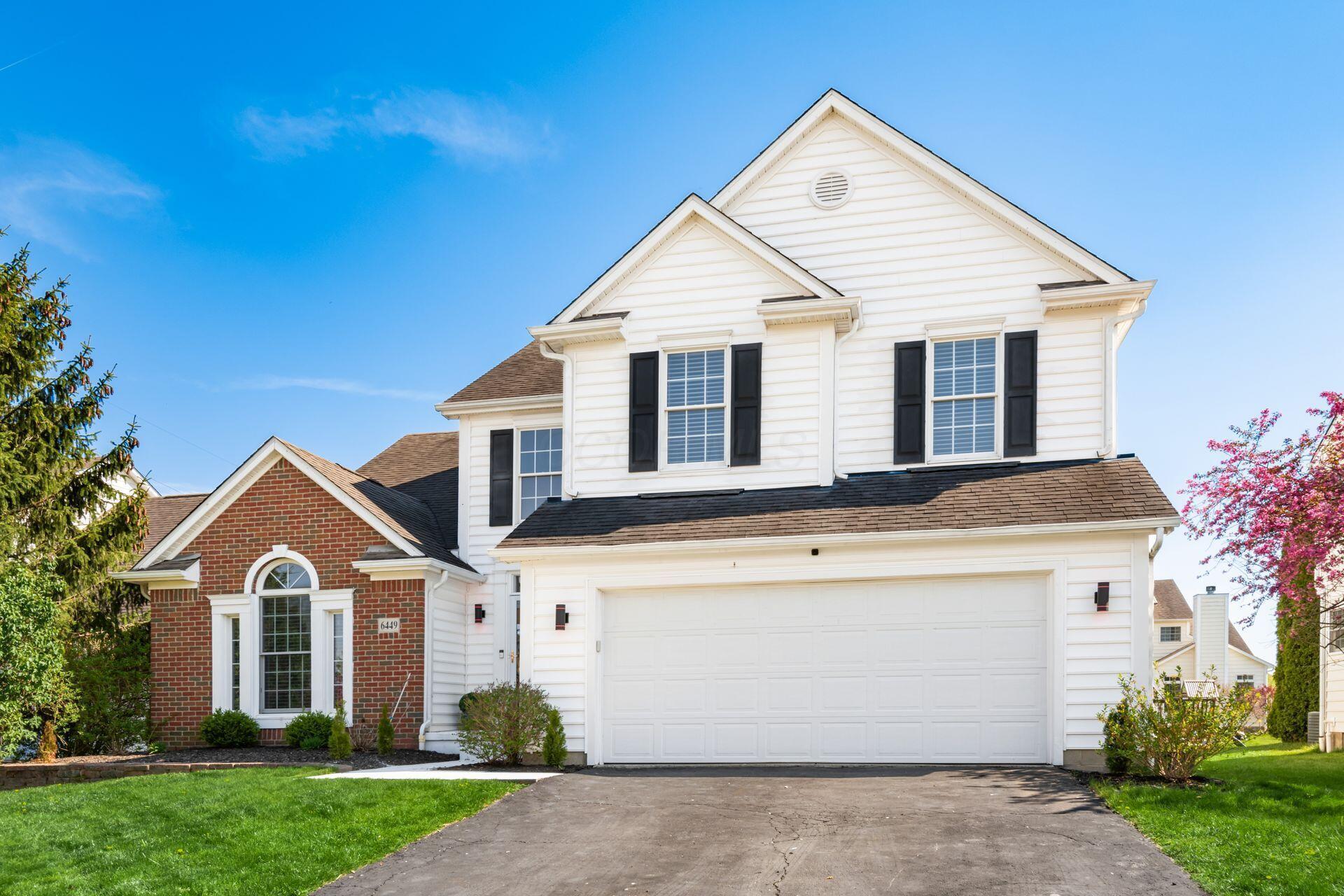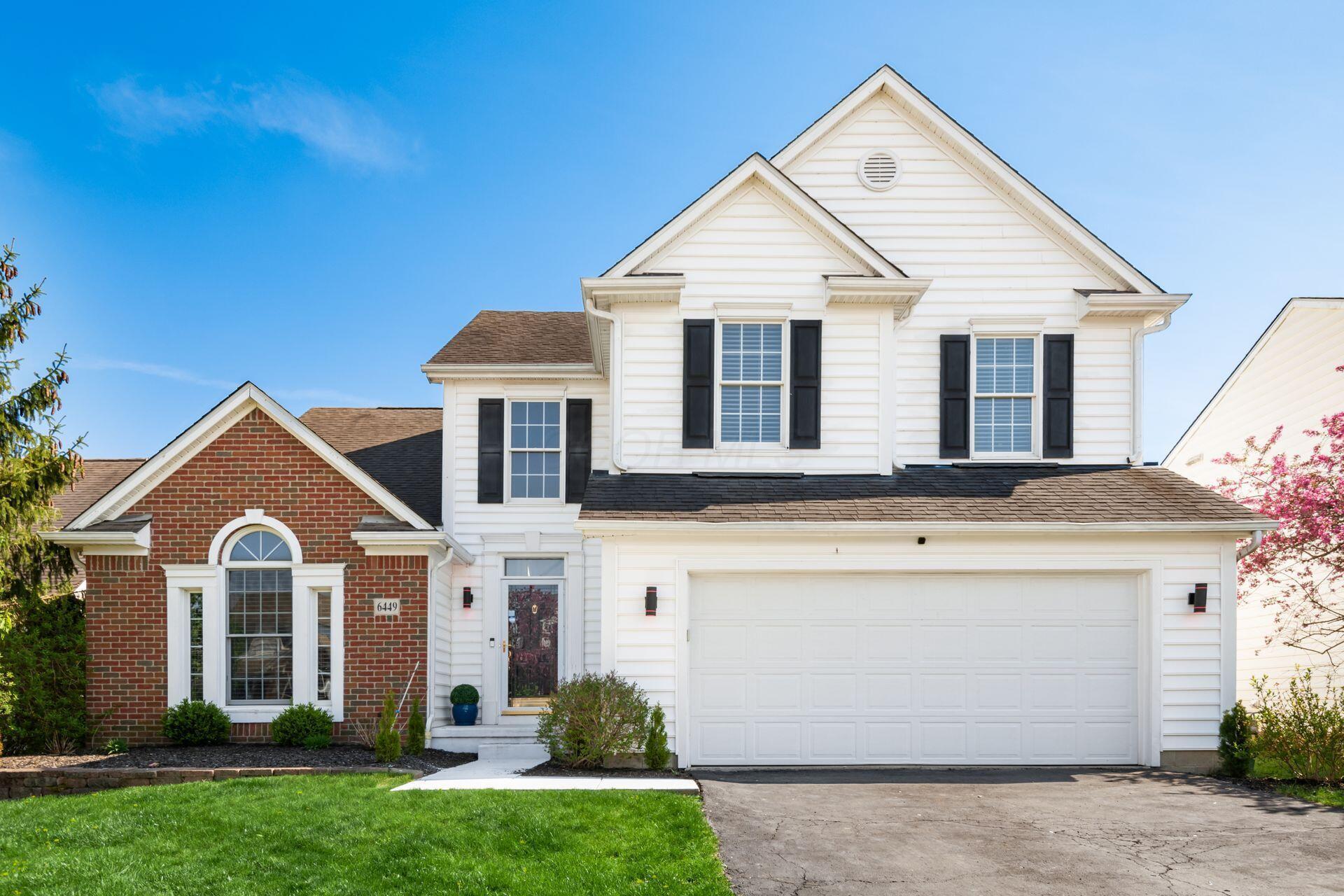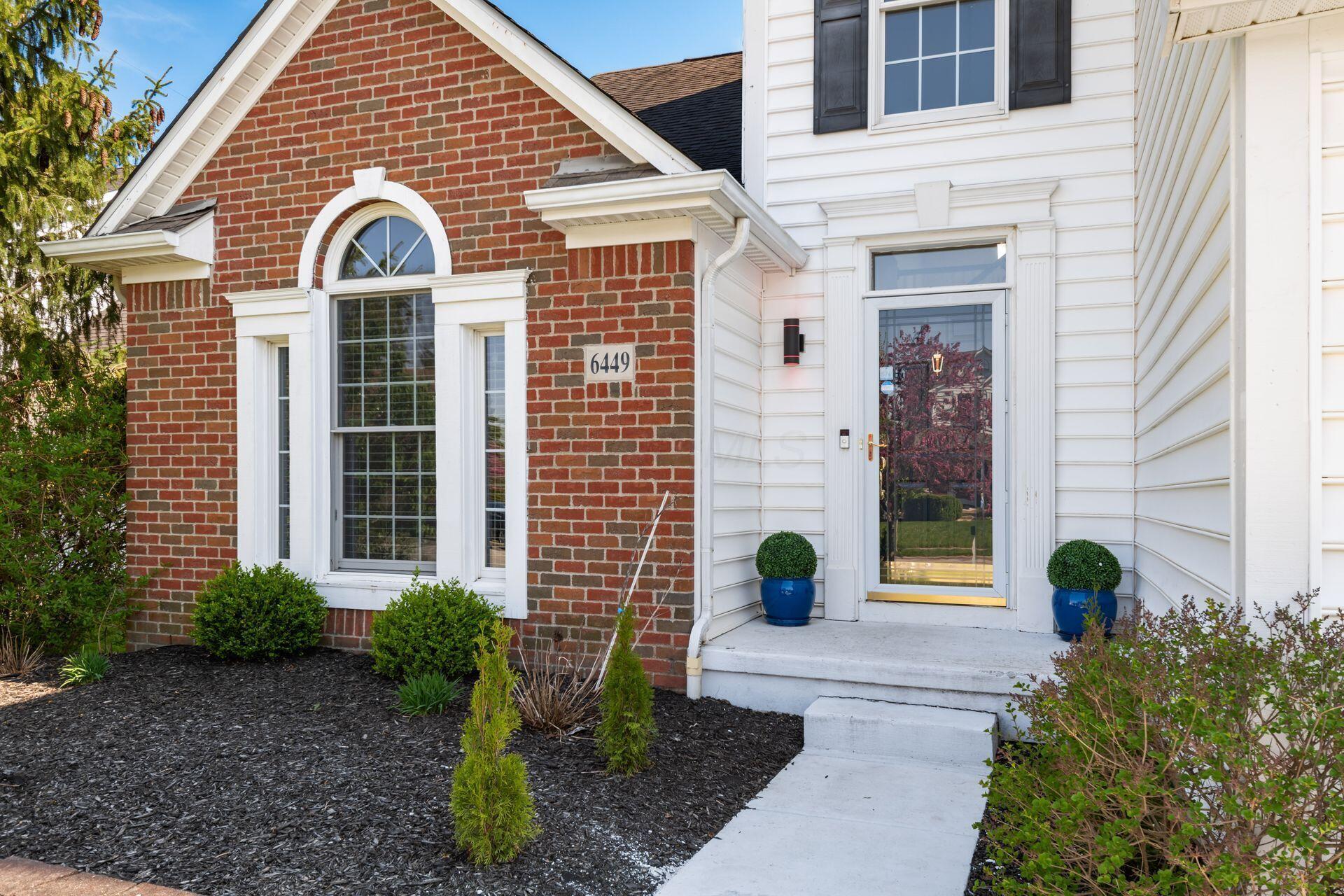


6449 Herb Garden Court, New Albany, OH 43054
$575,000
5
Beds
4
Baths
2,801
Sq Ft
Single Family
Active
Listed by
Krishna C Saredhena
Red 1 Realty
614-585-9020
Last updated:
May 6, 2025, 12:07 AM
MLS#
225013700
Source:
OH CBR
About This Home
Home Facts
Single Family
4 Baths
5 Bedrooms
Built in 2002
Price Summary
575,000
$205 per Sq. Ft.
MLS #:
225013700
Last Updated:
May 6, 2025, 12:07 AM
Added:
13 day(s) ago
Rooms & Interior
Bedrooms
Total Bedrooms:
5
Bathrooms
Total Bathrooms:
4
Full Bathrooms:
3
Interior
Living Area:
2,801 Sq. Ft.
Structure
Structure
Building Area:
2,801 Sq. Ft.
Year Built:
2002
Lot
Lot Size (Sq. Ft):
7,405
Finances & Disclosures
Price:
$575,000
Price per Sq. Ft:
$205 per Sq. Ft.
Contact an Agent
Yes, I would like more information from Coldwell Banker. Please use and/or share my information with a Coldwell Banker agent to contact me about my real estate needs.
By clicking Contact I agree a Coldwell Banker Agent may contact me by phone or text message including by automated means and prerecorded messages about real estate services, and that I can access real estate services without providing my phone number. I acknowledge that I have read and agree to the Terms of Use and Privacy Notice.
Contact an Agent
Yes, I would like more information from Coldwell Banker. Please use and/or share my information with a Coldwell Banker agent to contact me about my real estate needs.
By clicking Contact I agree a Coldwell Banker Agent may contact me by phone or text message including by automated means and prerecorded messages about real estate services, and that I can access real estate services without providing my phone number. I acknowledge that I have read and agree to the Terms of Use and Privacy Notice.