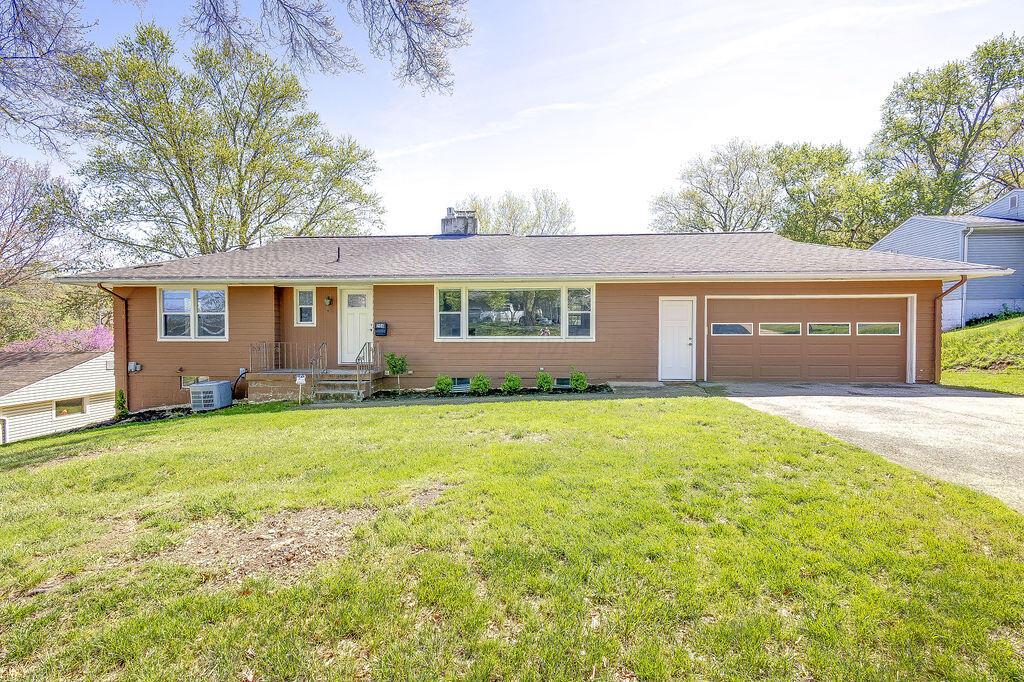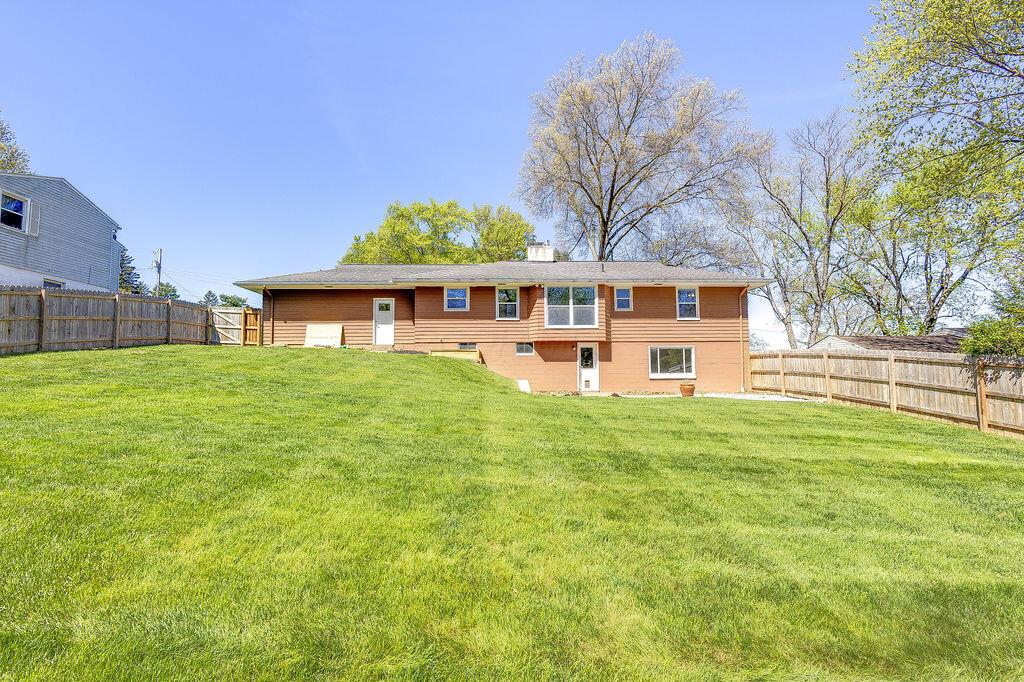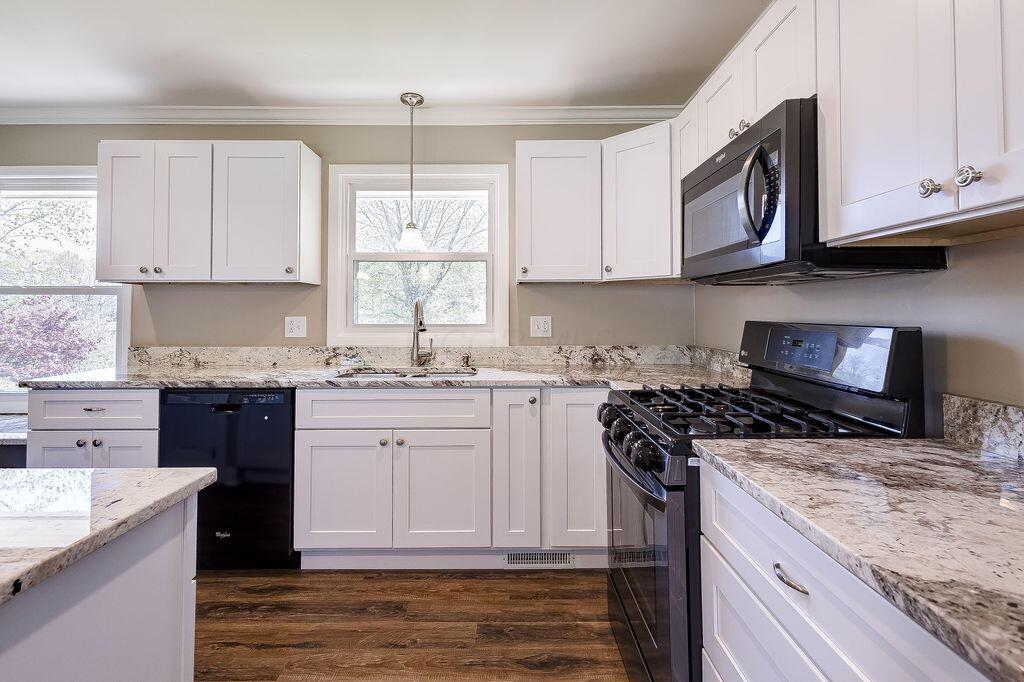


204 Vernedale Drive, Mount Vernon, OH 43050
$315,000
4
Beds
3
Baths
1,248
Sq Ft
Single Family
Active
Listed by
Tyler R Griffith
RE/MAX Peak
740-625-6000
Last updated:
May 2, 2025, 02:40 PM
MLS#
225014513
Source:
OH CBR
About This Home
Home Facts
Single Family
3 Baths
4 Bedrooms
Built in 1956
Price Summary
315,000
$252 per Sq. Ft.
MLS #:
225014513
Last Updated:
May 2, 2025, 02:40 PM
Added:
3 day(s) ago
Rooms & Interior
Bedrooms
Total Bedrooms:
4
Bathrooms
Total Bathrooms:
3
Full Bathrooms:
2
Interior
Living Area:
1,248 Sq. Ft.
Structure
Structure
Building Area:
1,248 Sq. Ft.
Year Built:
1956
Lot
Lot Size (Sq. Ft):
15,246
Finances & Disclosures
Price:
$315,000
Price per Sq. Ft:
$252 per Sq. Ft.
Contact an Agent
Yes, I would like more information from Coldwell Banker. Please use and/or share my information with a Coldwell Banker agent to contact me about my real estate needs.
By clicking Contact I agree a Coldwell Banker Agent may contact me by phone or text message including by automated means and prerecorded messages about real estate services, and that I can access real estate services without providing my phone number. I acknowledge that I have read and agree to the Terms of Use and Privacy Notice.
Contact an Agent
Yes, I would like more information from Coldwell Banker. Please use and/or share my information with a Coldwell Banker agent to contact me about my real estate needs.
By clicking Contact I agree a Coldwell Banker Agent may contact me by phone or text message including by automated means and prerecorded messages about real estate services, and that I can access real estate services without providing my phone number. I acknowledge that I have read and agree to the Terms of Use and Privacy Notice.