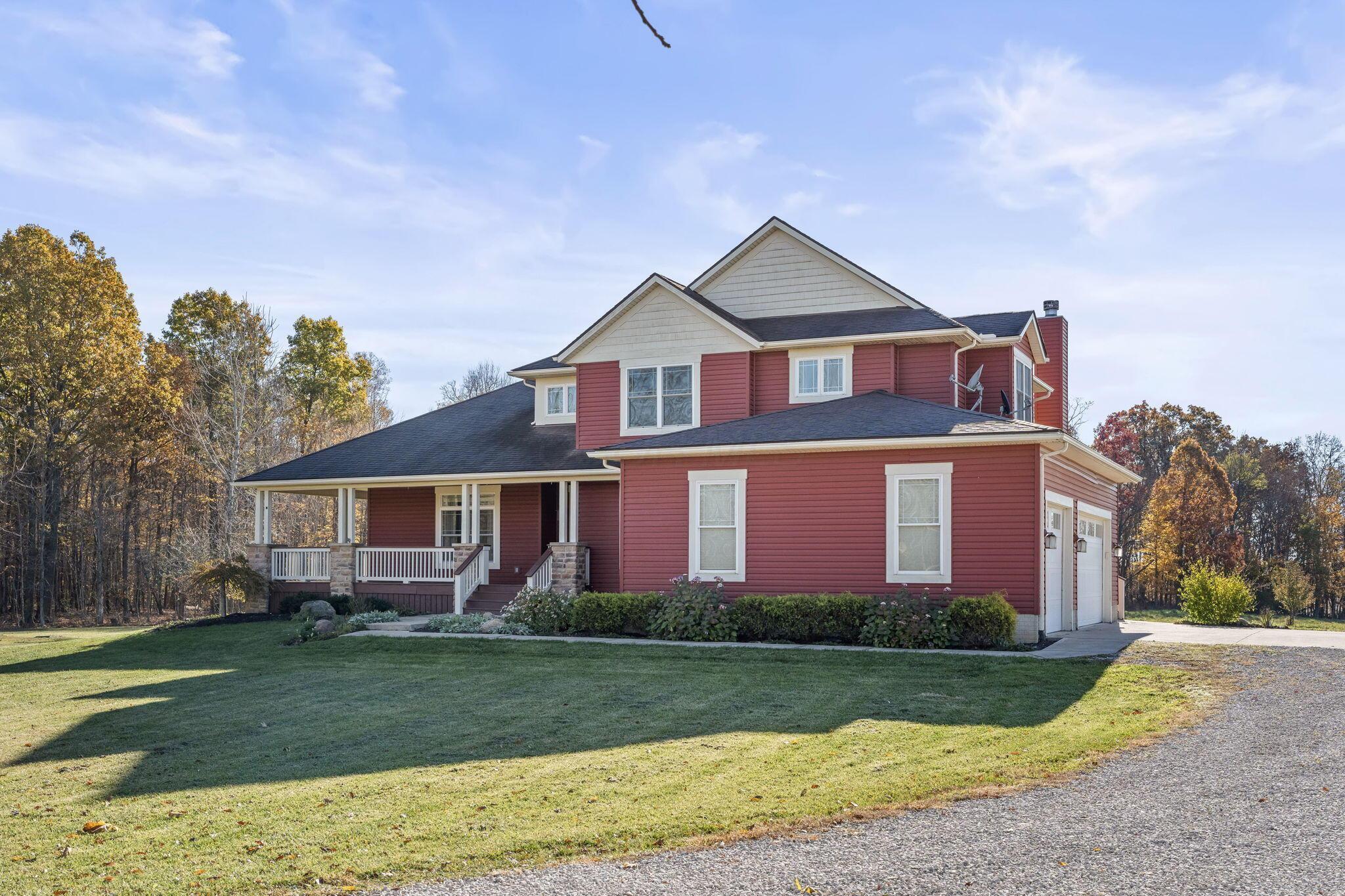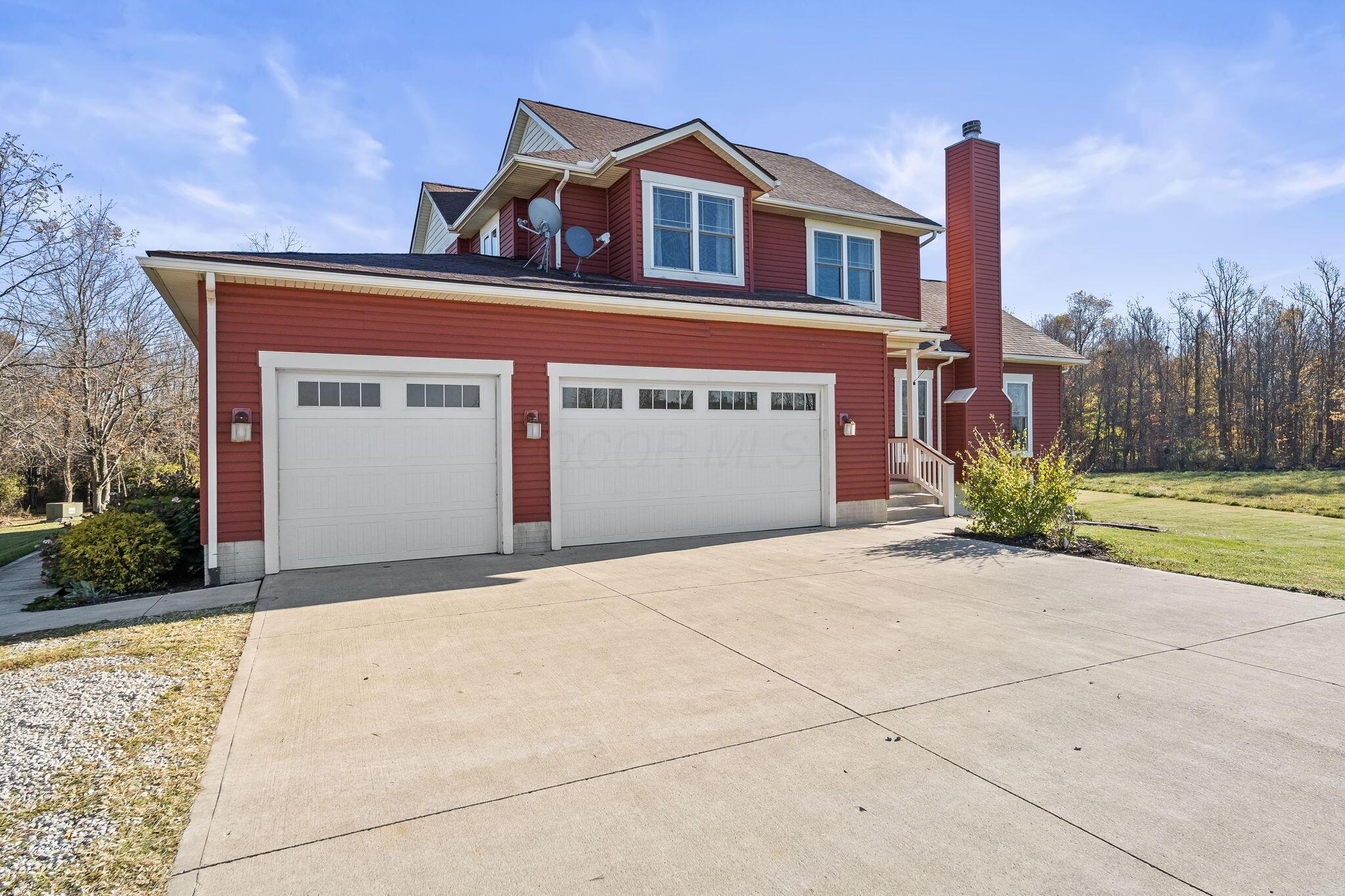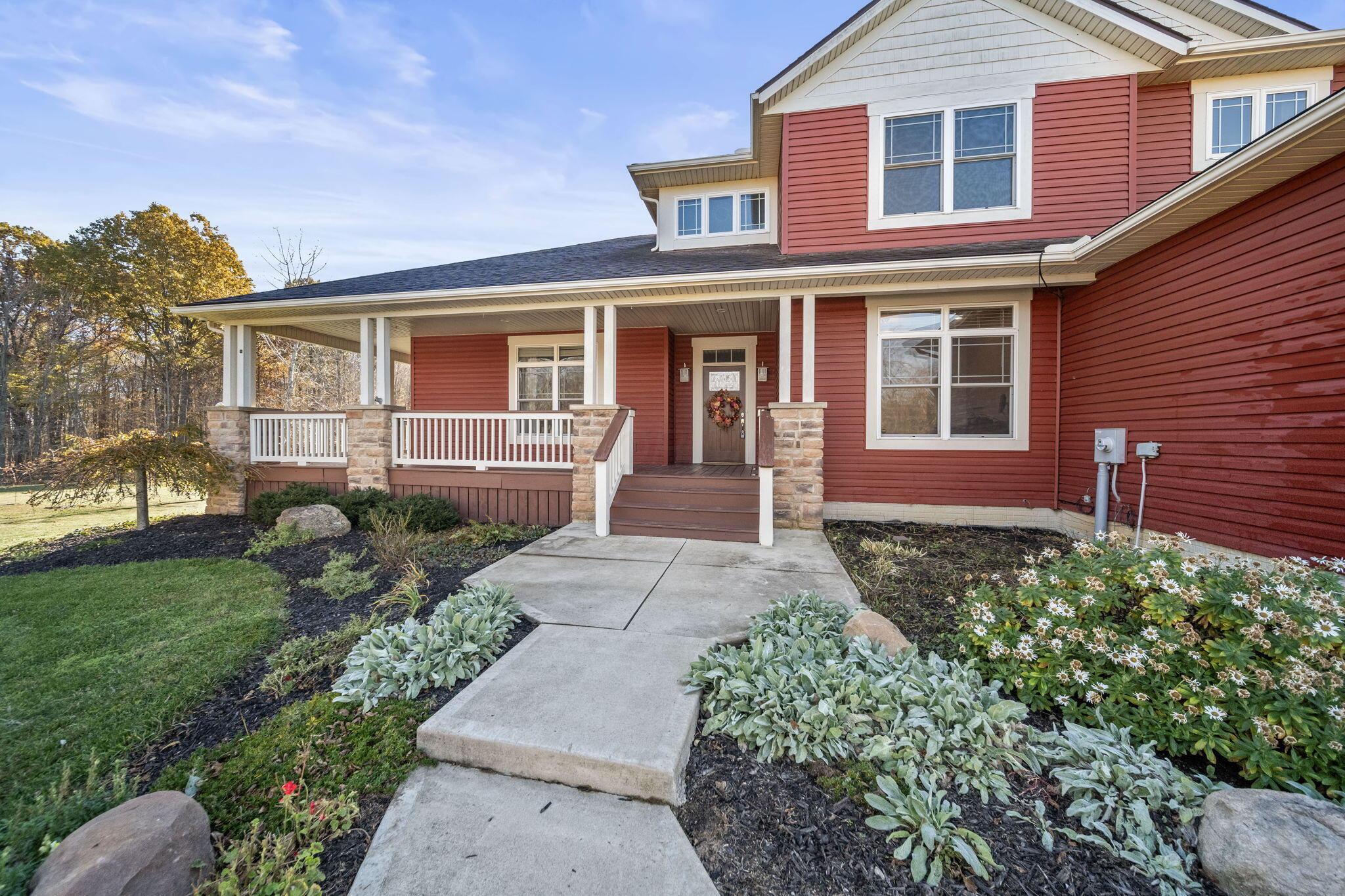


11910 Airport Road, Mount Vernon, OH 43050
$724,900
5
Beds
3
Baths
5,318
Sq Ft
Single Family
Active
Listed by
Chelsea Visconti
The Holden Agency
419-525-5525
Last updated:
November 19, 2025, 05:55 PM
MLS#
225042464
Source:
OH CBR
About This Home
Home Facts
Single Family
3 Baths
5 Bedrooms
Built in 2011
Price Summary
724,900
$136 per Sq. Ft.
MLS #:
225042464
Last Updated:
November 19, 2025, 05:55 PM
Added:
15 day(s) ago
Rooms & Interior
Bedrooms
Total Bedrooms:
5
Bathrooms
Total Bathrooms:
3
Full Bathrooms:
2
Interior
Living Area:
5,318 Sq. Ft.
Structure
Structure
Building Area:
5,318 Sq. Ft.
Year Built:
2011
Lot
Lot Size (Sq. Ft):
454,330
Finances & Disclosures
Price:
$724,900
Price per Sq. Ft:
$136 per Sq. Ft.
Contact an Agent
Yes, I would like more information from Coldwell Banker. Please use and/or share my information with a Coldwell Banker agent to contact me about my real estate needs.
By clicking Contact I agree a Coldwell Banker Agent may contact me by phone or text message including by automated means and prerecorded messages about real estate services, and that I can access real estate services without providing my phone number. I acknowledge that I have read and agree to the Terms of Use and Privacy Notice.
Contact an Agent
Yes, I would like more information from Coldwell Banker. Please use and/or share my information with a Coldwell Banker agent to contact me about my real estate needs.
By clicking Contact I agree a Coldwell Banker Agent may contact me by phone or text message including by automated means and prerecorded messages about real estate services, and that I can access real estate services without providing my phone number. I acknowledge that I have read and agree to the Terms of Use and Privacy Notice.