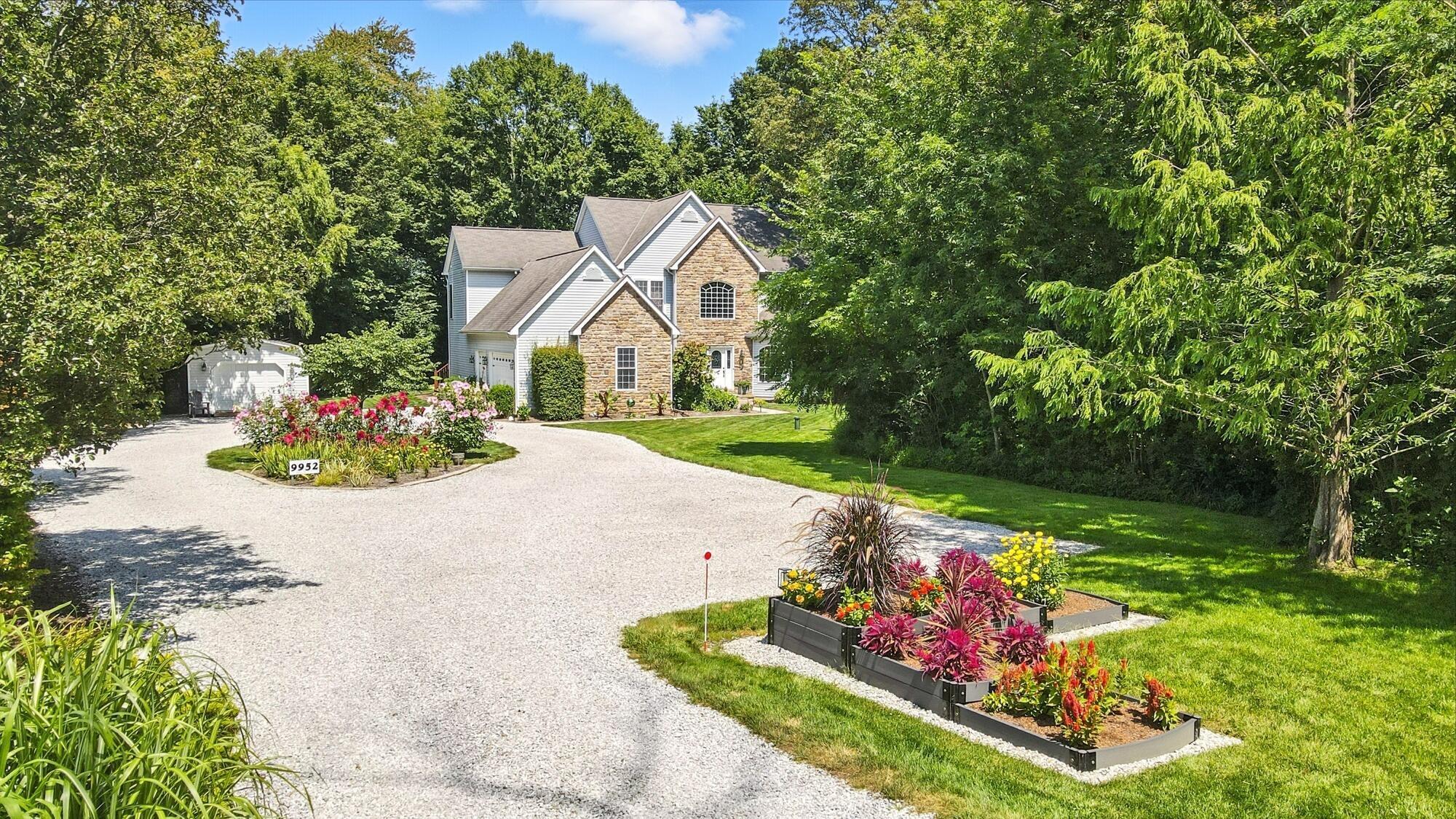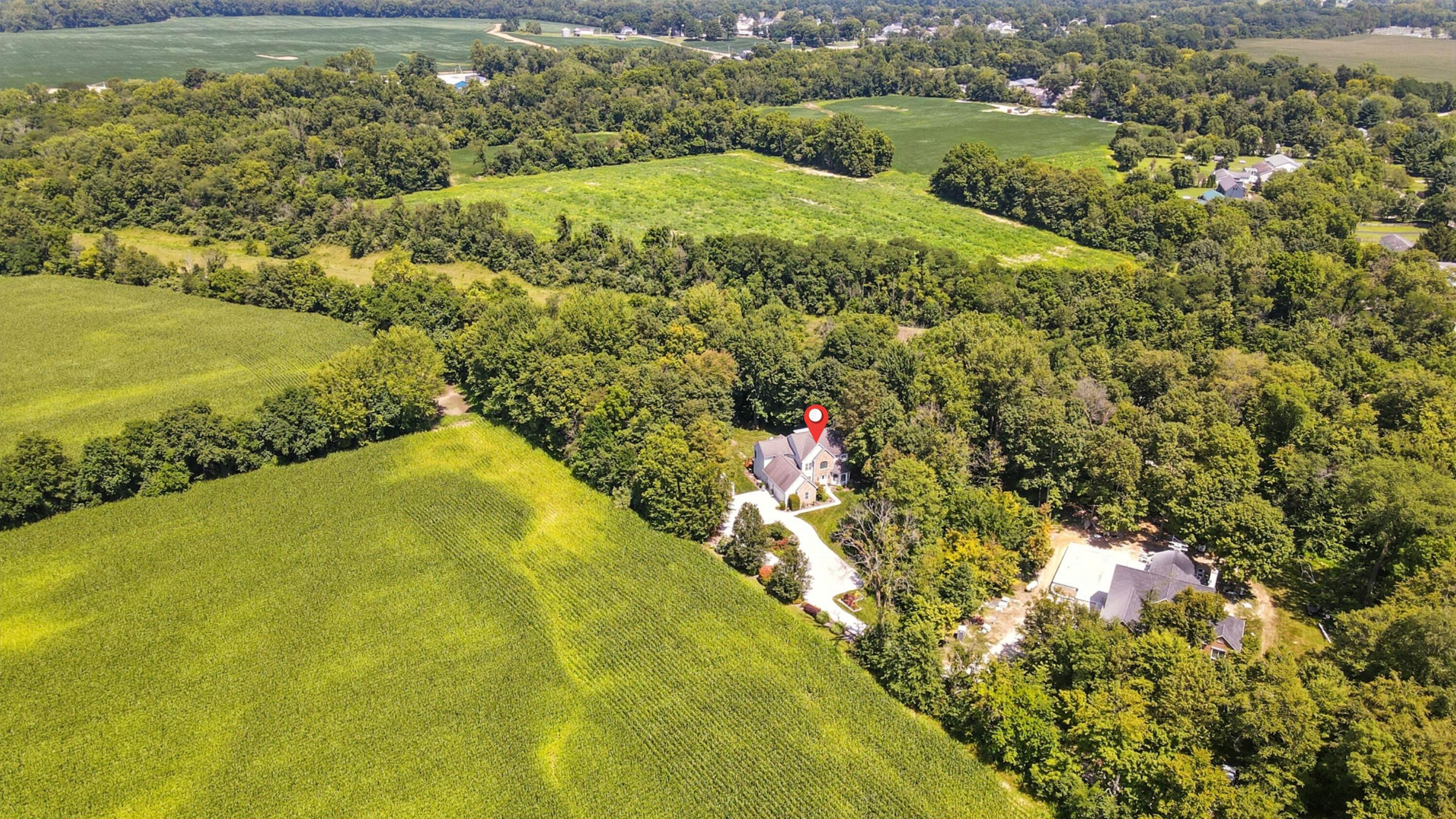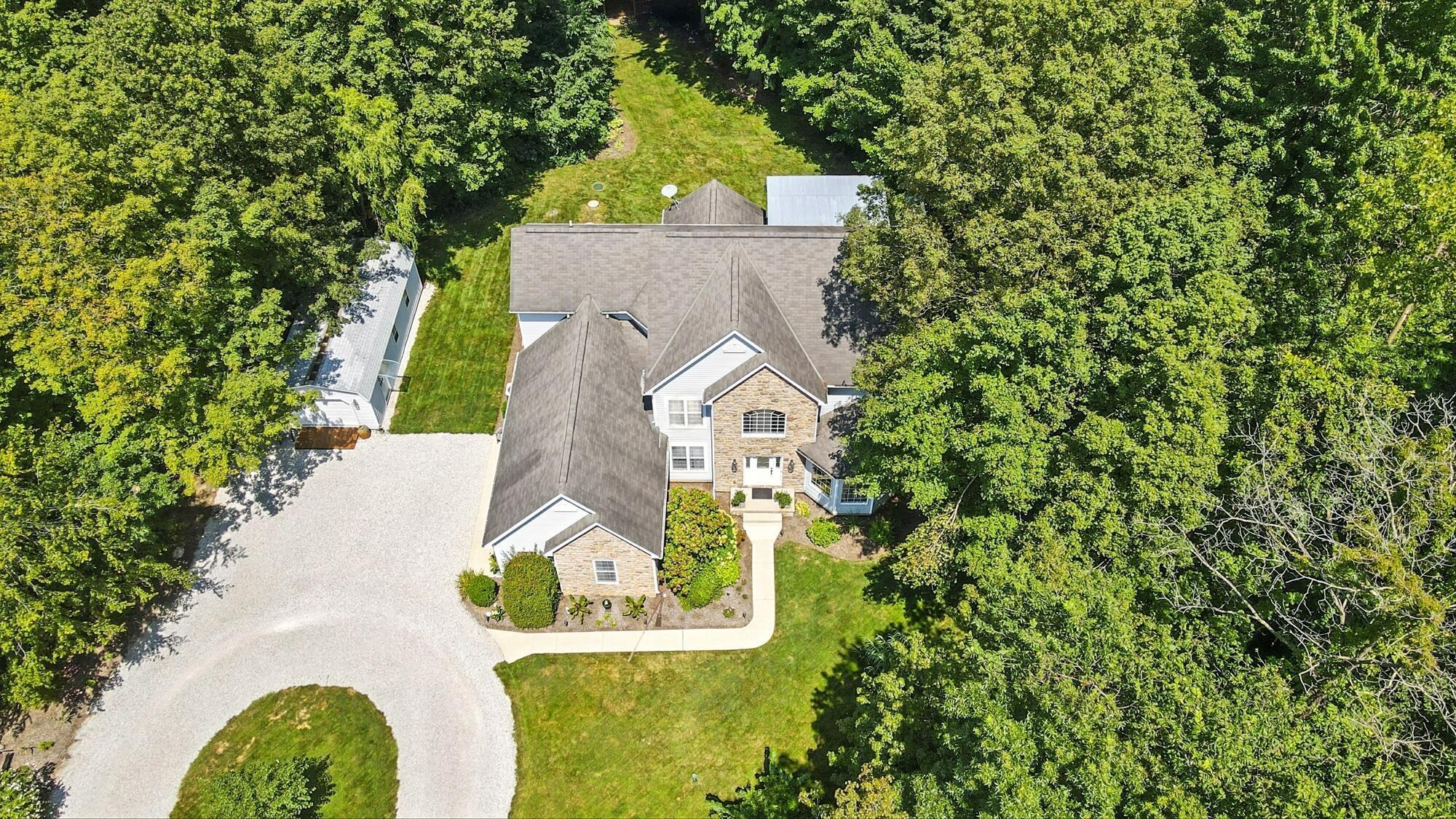


Listed by
Sherry L Looney
Howard Hannarealestateservices
740-862-4700
Last updated:
November 19, 2025, 05:55 PM
MLS#
225042758
Source:
OH CBR
About This Home
Home Facts
Single Family
3 Baths
3 Bedrooms
Built in 2005
Price Summary
699,900
$212 per Sq. Ft.
MLS #:
225042758
Last Updated:
November 19, 2025, 05:55 PM
Added:
11 day(s) ago
Rooms & Interior
Bedrooms
Total Bedrooms:
3
Bathrooms
Total Bathrooms:
3
Full Bathrooms:
2
Interior
Living Area:
3,299 Sq. Ft.
Structure
Structure
Building Area:
3,299 Sq. Ft.
Year Built:
2005
Lot
Lot Size (Sq. Ft):
91,040
Finances & Disclosures
Price:
$699,900
Price per Sq. Ft:
$212 per Sq. Ft.
Contact an Agent
Yes, I would like more information from Coldwell Banker. Please use and/or share my information with a Coldwell Banker agent to contact me about my real estate needs.
By clicking Contact I agree a Coldwell Banker Agent may contact me by phone or text message including by automated means and prerecorded messages about real estate services, and that I can access real estate services without providing my phone number. I acknowledge that I have read and agree to the Terms of Use and Privacy Notice.
Contact an Agent
Yes, I would like more information from Coldwell Banker. Please use and/or share my information with a Coldwell Banker agent to contact me about my real estate needs.
By clicking Contact I agree a Coldwell Banker Agent may contact me by phone or text message including by automated means and prerecorded messages about real estate services, and that I can access real estate services without providing my phone number. I acknowledge that I have read and agree to the Terms of Use and Privacy Notice.