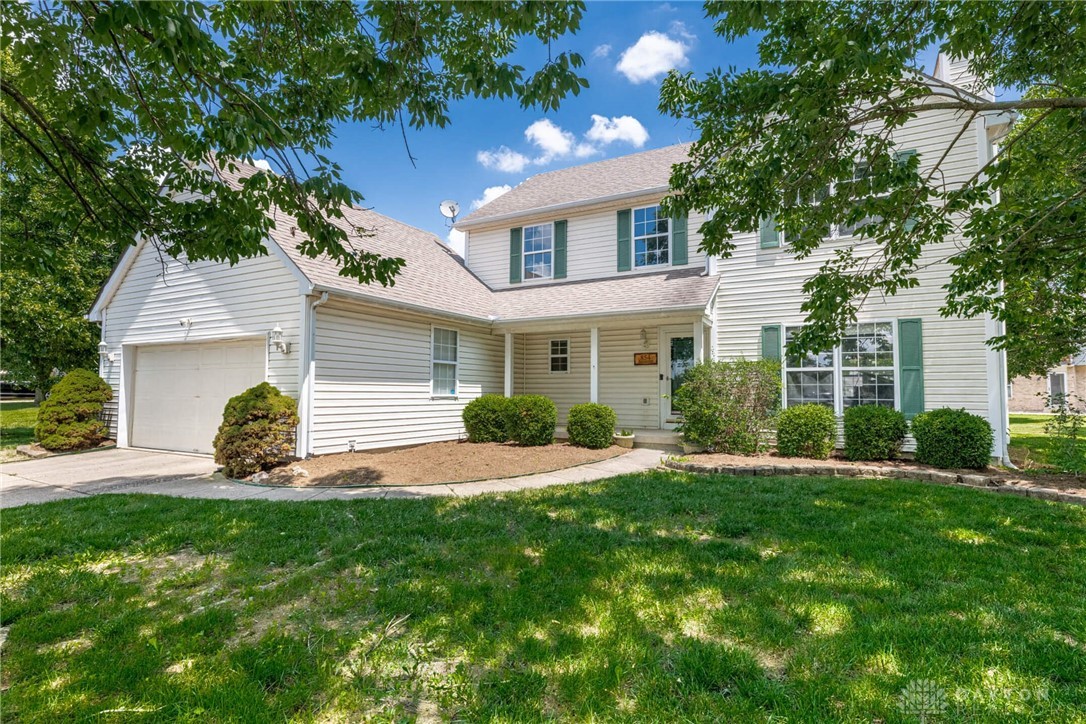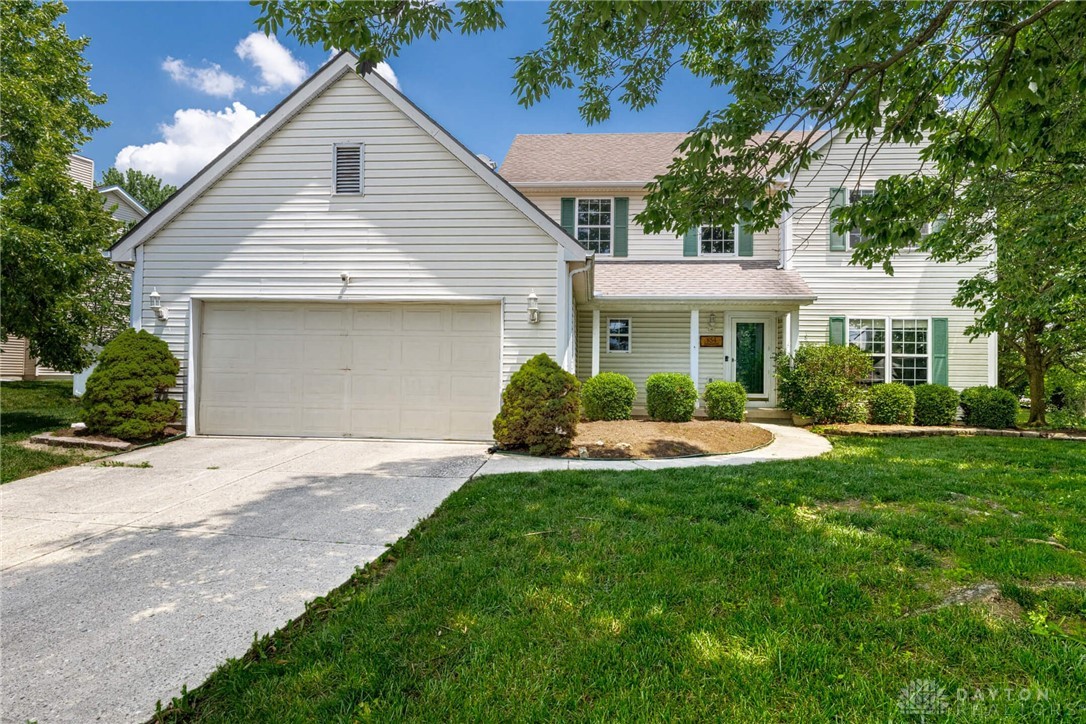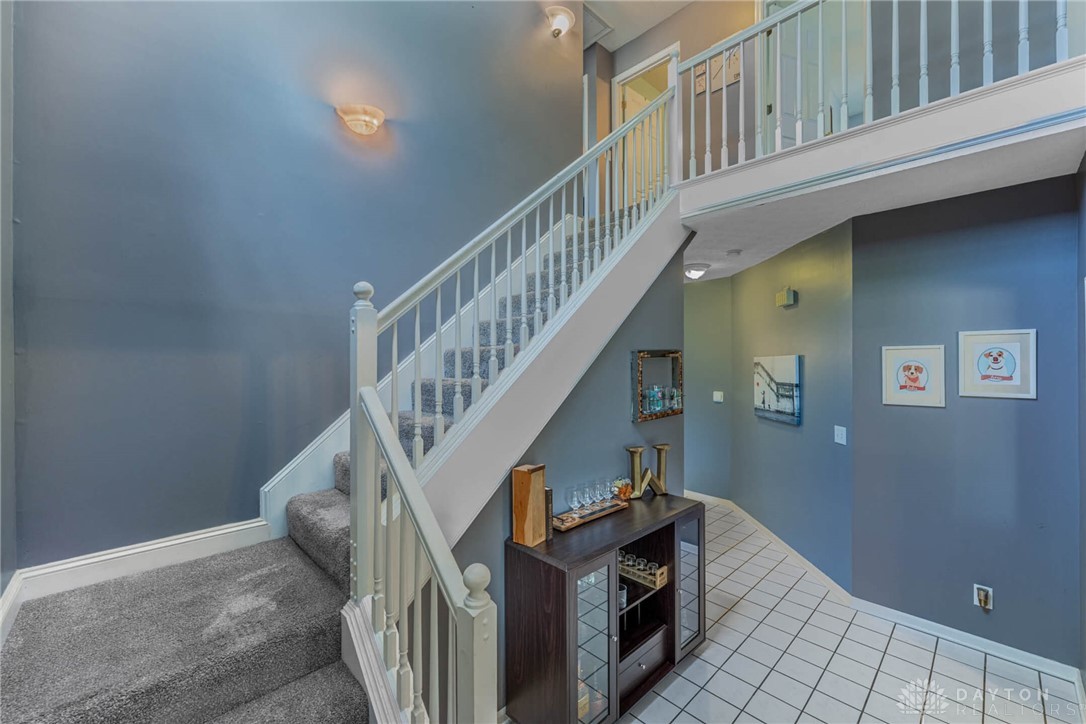854 Jamestown Drive, Miamisburg, OH 45342
$355,000
4
Beds
3
Baths
2,947
Sq Ft
Single Family
Pending
Listed by
Jeff S Probst
Brad Shinkle
Keller Williams Community Part
937-530-4904
Last updated:
July 11, 2025, 07:16 AM
MLS#
937195
Source:
OH DABR
About This Home
Home Facts
Single Family
3 Baths
4 Bedrooms
Built in 1995
Price Summary
355,000
$120 per Sq. Ft.
MLS #:
937195
Last Updated:
July 11, 2025, 07:16 AM
Added:
15 day(s) ago
Rooms & Interior
Bedrooms
Total Bedrooms:
4
Bathrooms
Total Bathrooms:
3
Full Bathrooms:
2
Interior
Living Area:
2,947 Sq. Ft.
Structure
Structure
Building Area:
2,947 Sq. Ft.
Year Built:
1995
Lot
Lot Size (Sq. Ft):
12,196
Finances & Disclosures
Price:
$355,000
Price per Sq. Ft:
$120 per Sq. Ft.
Contact an Agent
Yes, I would like more information from Coldwell Banker. Please use and/or share my information with a Coldwell Banker agent to contact me about my real estate needs.
By clicking Contact I agree a Coldwell Banker Agent may contact me by phone or text message including by automated means and prerecorded messages about real estate services, and that I can access real estate services without providing my phone number. I acknowledge that I have read and agree to the Terms of Use and Privacy Notice.
Contact an Agent
Yes, I would like more information from Coldwell Banker. Please use and/or share my information with a Coldwell Banker agent to contact me about my real estate needs.
By clicking Contact I agree a Coldwell Banker Agent may contact me by phone or text message including by automated means and prerecorded messages about real estate services, and that I can access real estate services without providing my phone number. I acknowledge that I have read and agree to the Terms of Use and Privacy Notice.


