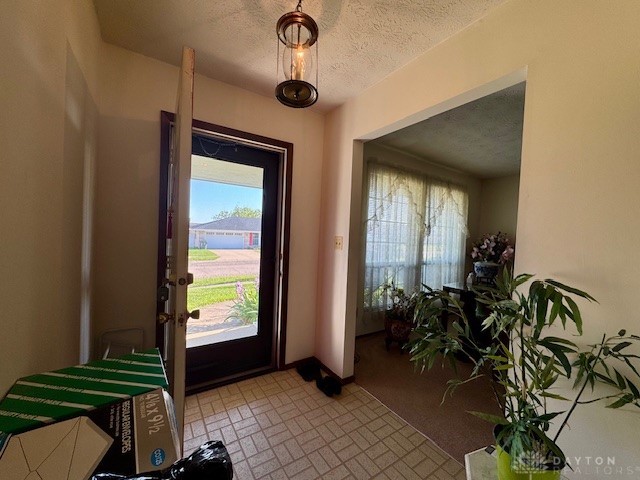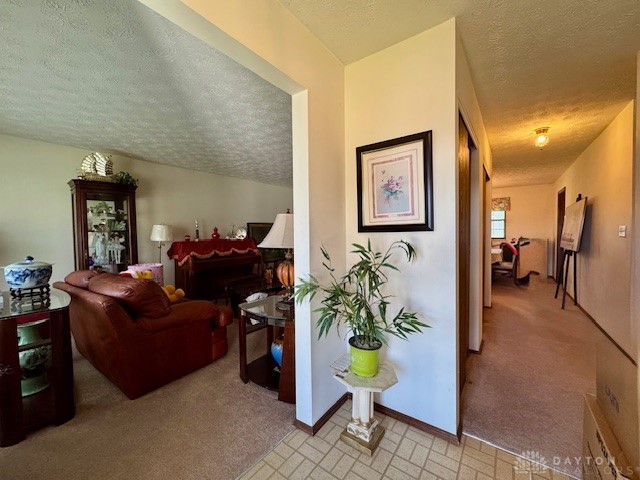


2113 Sir Lockesley Drive, Miamisburg, OH 45342
$234,990
3
Beds
2
Baths
1,610
Sq Ft
Single Family
Active
Listed by
Jeffrey T Roberts
RE/MAX Alliance Realty
937-898-4400
Last updated:
July 11, 2025, 03:11 PM
MLS#
937514
Source:
OH DABR
About This Home
Home Facts
Single Family
2 Baths
3 Bedrooms
Built in 1981
Price Summary
234,990
$145 per Sq. Ft.
MLS #:
937514
Last Updated:
July 11, 2025, 03:11 PM
Added:
22 day(s) ago
Rooms & Interior
Bedrooms
Total Bedrooms:
3
Bathrooms
Total Bathrooms:
2
Full Bathrooms:
2
Interior
Living Area:
1,610 Sq. Ft.
Structure
Structure
Building Area:
1,610 Sq. Ft.
Year Built:
1981
Lot
Lot Size (Sq. Ft):
9,147
Finances & Disclosures
Price:
$234,990
Price per Sq. Ft:
$145 per Sq. Ft.
Contact an Agent
Yes, I would like more information from Coldwell Banker. Please use and/or share my information with a Coldwell Banker agent to contact me about my real estate needs.
By clicking Contact I agree a Coldwell Banker Agent may contact me by phone or text message including by automated means and prerecorded messages about real estate services, and that I can access real estate services without providing my phone number. I acknowledge that I have read and agree to the Terms of Use and Privacy Notice.
Contact an Agent
Yes, I would like more information from Coldwell Banker. Please use and/or share my information with a Coldwell Banker agent to contact me about my real estate needs.
By clicking Contact I agree a Coldwell Banker Agent may contact me by phone or text message including by automated means and prerecorded messages about real estate services, and that I can access real estate services without providing my phone number. I acknowledge that I have read and agree to the Terms of Use and Privacy Notice.