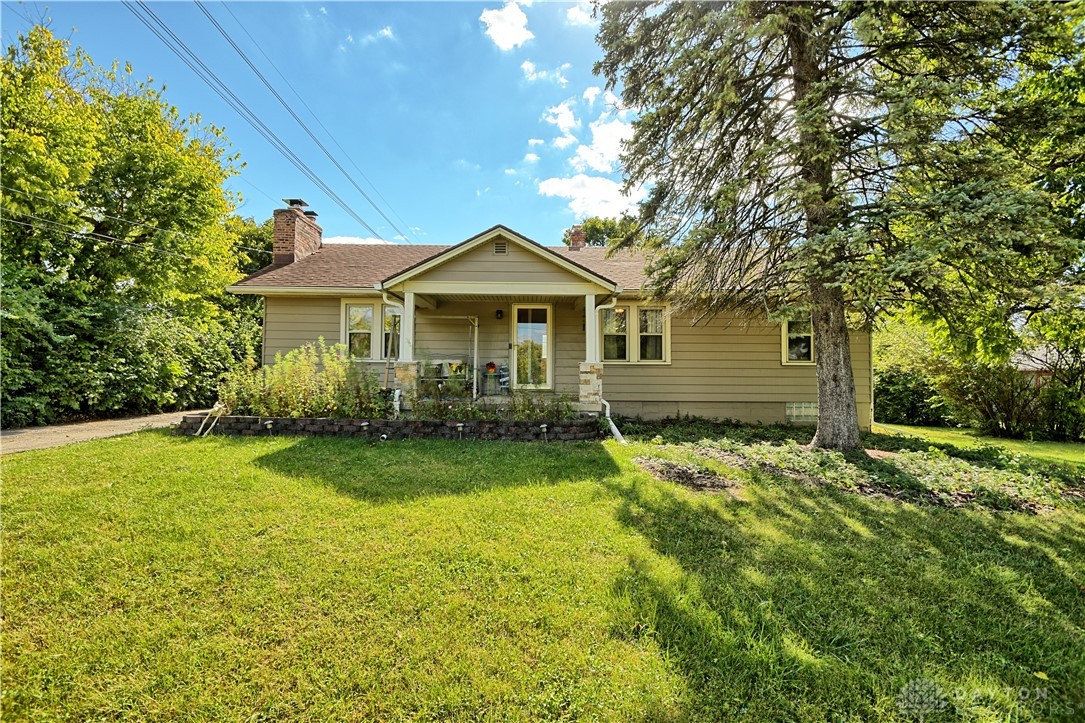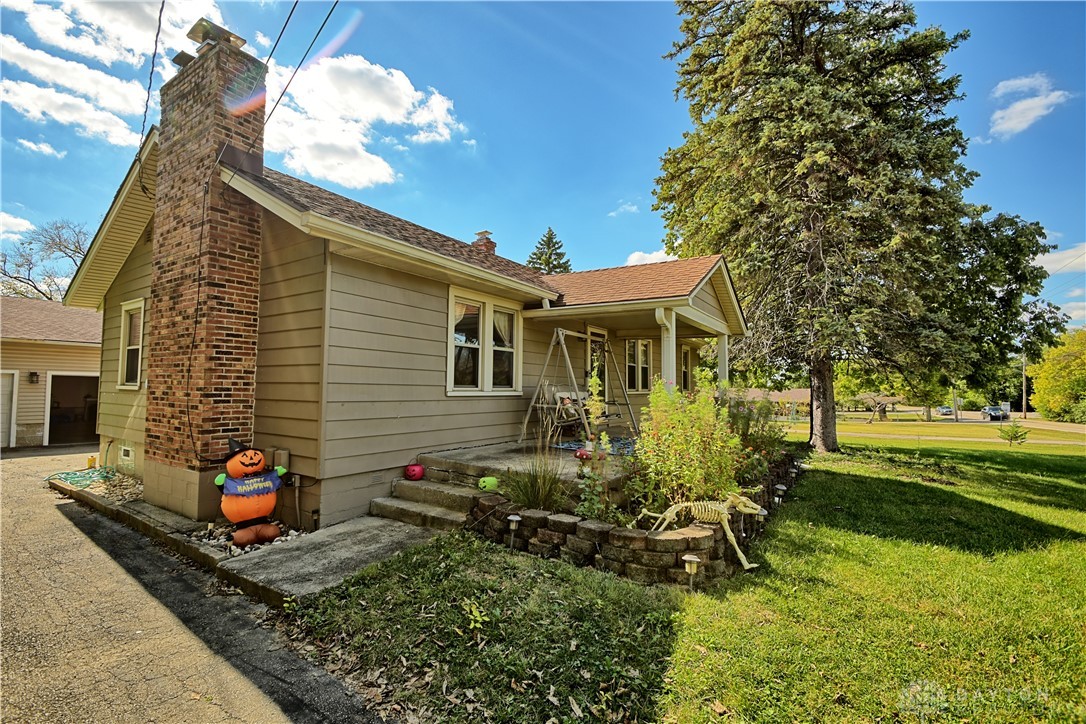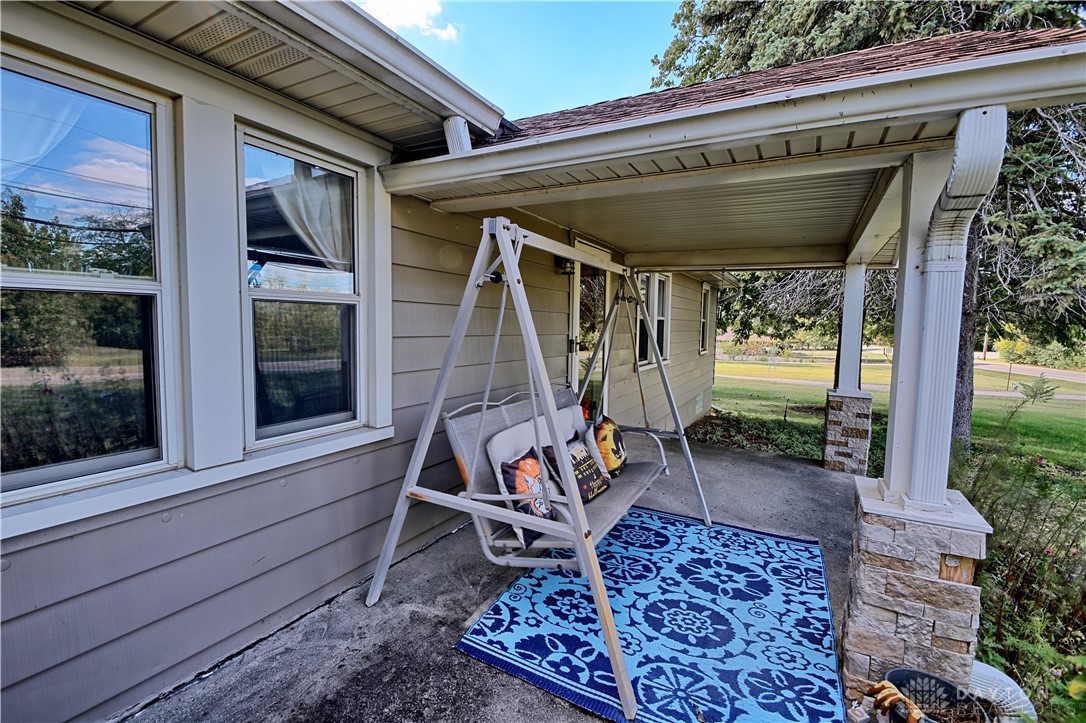


2090 E Central Avenue, Miamisburg, OH 45342
$250,000
3
Beds
2
Baths
2,152
Sq Ft
Single Family
Active
Listed by
Stephen S Payne
Keller Williams Community Part
937-530-4904
Last updated:
October 15, 2025, 12:52 AM
MLS#
945517
Source:
OH DABR
About This Home
Home Facts
Single Family
2 Baths
3 Bedrooms
Built in 1936
Price Summary
250,000
$116 per Sq. Ft.
MLS #:
945517
Last Updated:
October 15, 2025, 12:52 AM
Added:
4 day(s) ago
Rooms & Interior
Bedrooms
Total Bedrooms:
3
Bathrooms
Total Bathrooms:
2
Full Bathrooms:
2
Interior
Living Area:
2,152 Sq. Ft.
Structure
Structure
Building Area:
2,152 Sq. Ft.
Year Built:
1936
Lot
Lot Size (Sq. Ft):
43,560
Finances & Disclosures
Price:
$250,000
Price per Sq. Ft:
$116 per Sq. Ft.
Contact an Agent
Yes, I would like more information from Coldwell Banker. Please use and/or share my information with a Coldwell Banker agent to contact me about my real estate needs.
By clicking Contact I agree a Coldwell Banker Agent may contact me by phone or text message including by automated means and prerecorded messages about real estate services, and that I can access real estate services without providing my phone number. I acknowledge that I have read and agree to the Terms of Use and Privacy Notice.
Contact an Agent
Yes, I would like more information from Coldwell Banker. Please use and/or share my information with a Coldwell Banker agent to contact me about my real estate needs.
By clicking Contact I agree a Coldwell Banker Agent may contact me by phone or text message including by automated means and prerecorded messages about real estate services, and that I can access real estate services without providing my phone number. I acknowledge that I have read and agree to the Terms of Use and Privacy Notice.