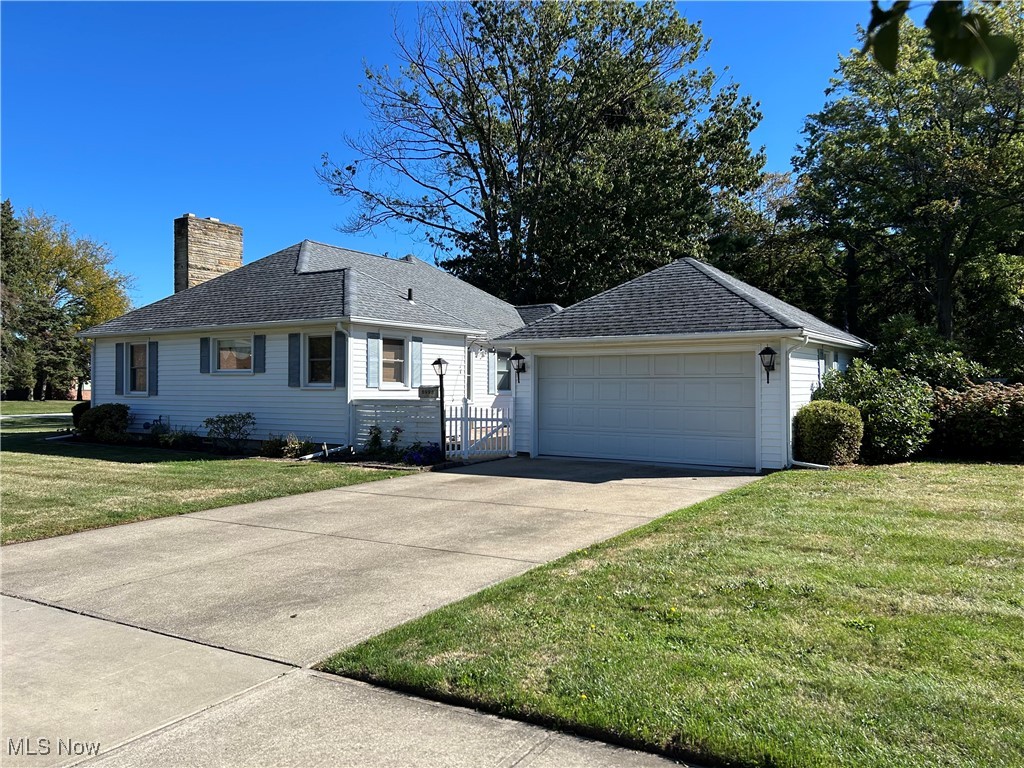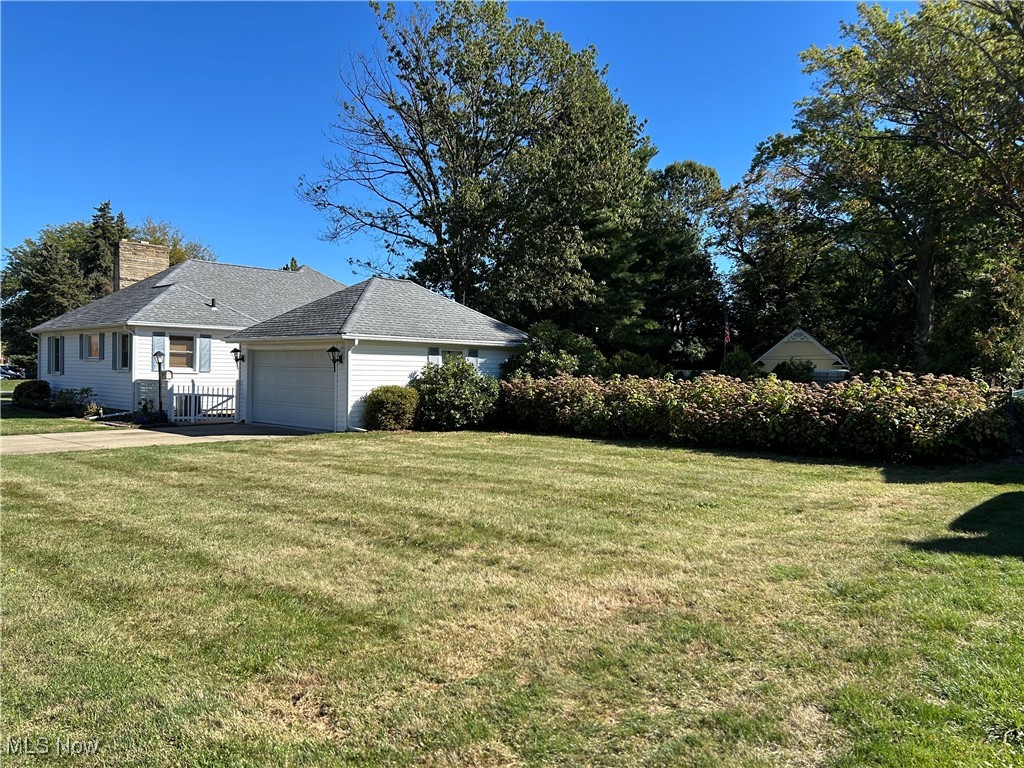


8998 Brookside Circle, Mentor, OH 44060
Pending
Listed by
Dennis M Falvey
RE/MAX Results
440-354-3334
Last updated:
October 3, 2025, 09:36 PM
MLS#
5160573
Source:
OH NORMLS
About This Home
Home Facts
Single Family
2 Baths
3 Bedrooms
Built in 1952
Price Summary
289,900
$176 per Sq. Ft.
MLS #:
5160573
Last Updated:
October 3, 2025, 09:36 PM
Added:
6 day(s) ago
Rooms & Interior
Bedrooms
Total Bedrooms:
3
Bathrooms
Total Bathrooms:
2
Full Bathrooms:
1
Interior
Living Area:
1,644 Sq. Ft.
Structure
Structure
Architectural Style:
Ranch
Building Area:
1,644 Sq. Ft.
Year Built:
1952
Lot
Lot Size (Sq. Ft):
16,038
Finances & Disclosures
Price:
$289,900
Price per Sq. Ft:
$176 per Sq. Ft.
Contact an Agent
Yes, I would like more information from Coldwell Banker. Please use and/or share my information with a Coldwell Banker agent to contact me about my real estate needs.
By clicking Contact I agree a Coldwell Banker Agent may contact me by phone or text message including by automated means and prerecorded messages about real estate services, and that I can access real estate services without providing my phone number. I acknowledge that I have read and agree to the Terms of Use and Privacy Notice.
Contact an Agent
Yes, I would like more information from Coldwell Banker. Please use and/or share my information with a Coldwell Banker agent to contact me about my real estate needs.
By clicking Contact I agree a Coldwell Banker Agent may contact me by phone or text message including by automated means and prerecorded messages about real estate services, and that I can access real estate services without providing my phone number. I acknowledge that I have read and agree to the Terms of Use and Privacy Notice.