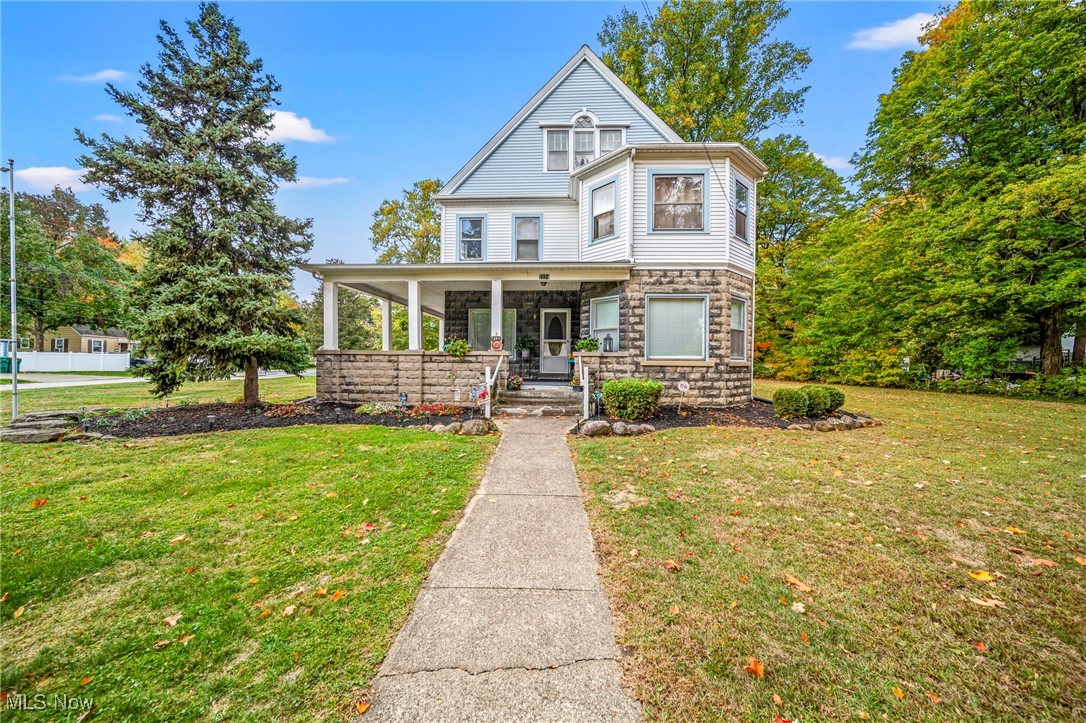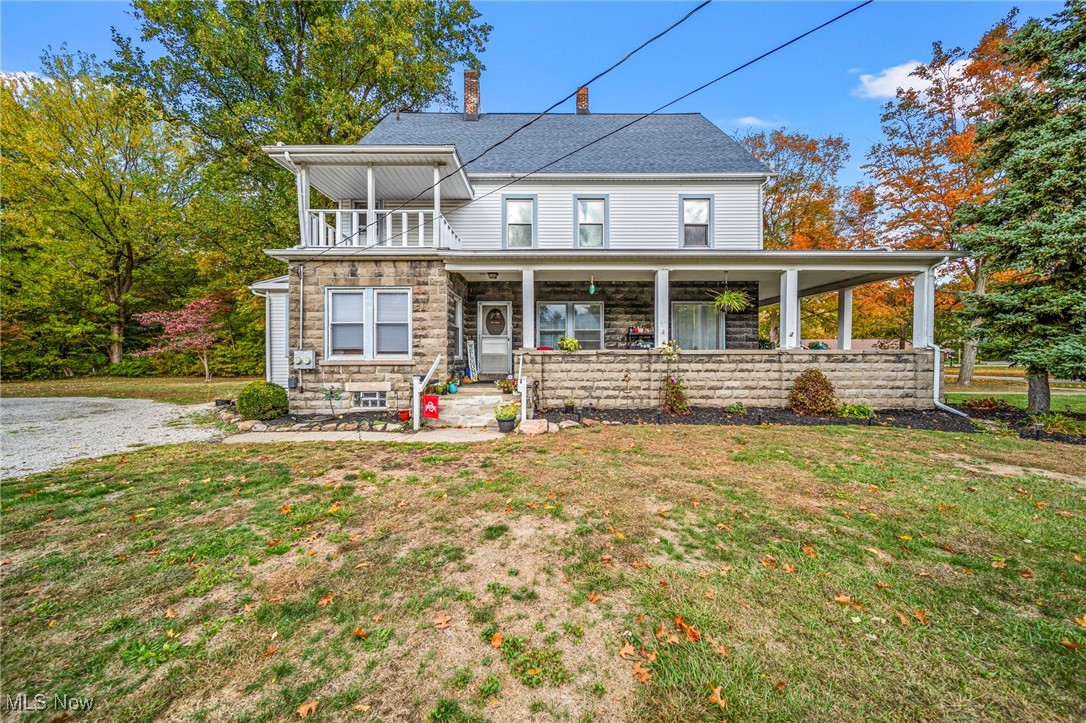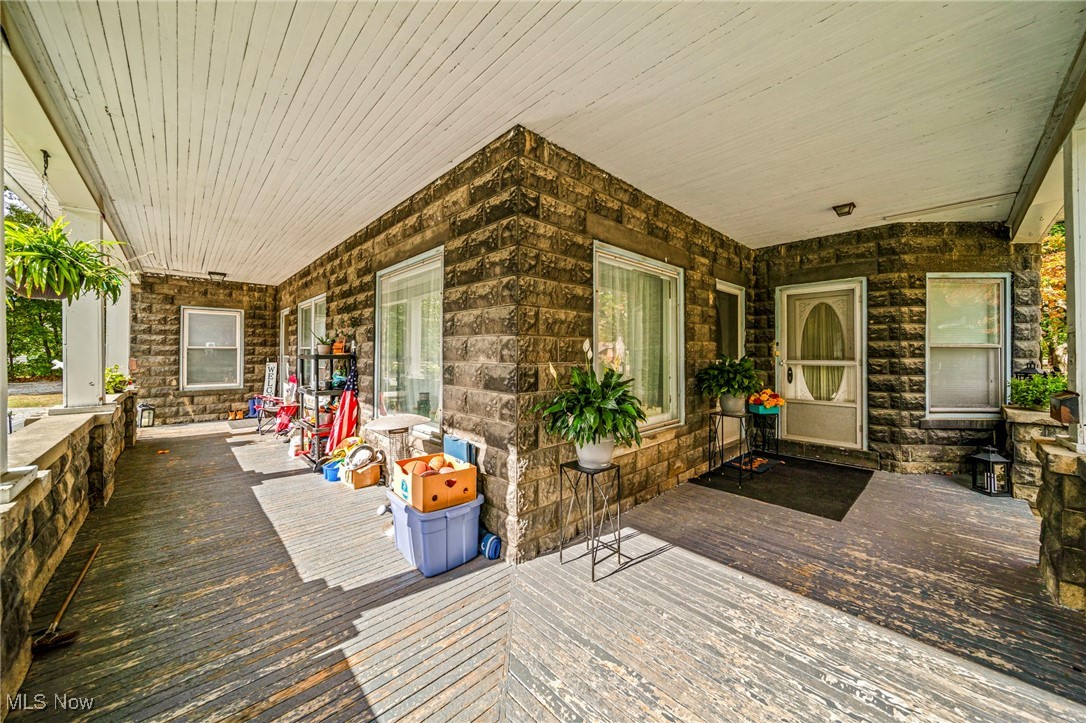


Listed by
Sarah Glasky
Platinum Real Estate
888-974-7253
Last updated:
November 4, 2025, 03:20 PM
MLS#
5166229
Source:
OH NORMLS
About This Home
Home Facts
Multi-Family
3 Baths
6 Bedrooms
Built in 1905
Price Summary
449,999
MLS #:
5166229
Last Updated:
November 4, 2025, 03:20 PM
Added:
14 day(s) ago
Rooms & Interior
Bedrooms
Total Bedrooms:
6
Bathrooms
Total Bathrooms:
3
Full Bathrooms:
2
Structure
Structure
Year Built:
1905
Lot
Lot Size (Sq. Ft):
41,338
Finances & Disclosures
Price:
$449,999
Contact an Agent
Yes, I would like more information from Coldwell Banker. Please use and/or share my information with a Coldwell Banker agent to contact me about my real estate needs.
By clicking Contact I agree a Coldwell Banker Agent may contact me by phone or text message including by automated means and prerecorded messages about real estate services, and that I can access real estate services without providing my phone number. I acknowledge that I have read and agree to the Terms of Use and Privacy Notice.
Contact an Agent
Yes, I would like more information from Coldwell Banker. Please use and/or share my information with a Coldwell Banker agent to contact me about my real estate needs.
By clicking Contact I agree a Coldwell Banker Agent may contact me by phone or text message including by automated means and prerecorded messages about real estate services, and that I can access real estate services without providing my phone number. I acknowledge that I have read and agree to the Terms of Use and Privacy Notice.