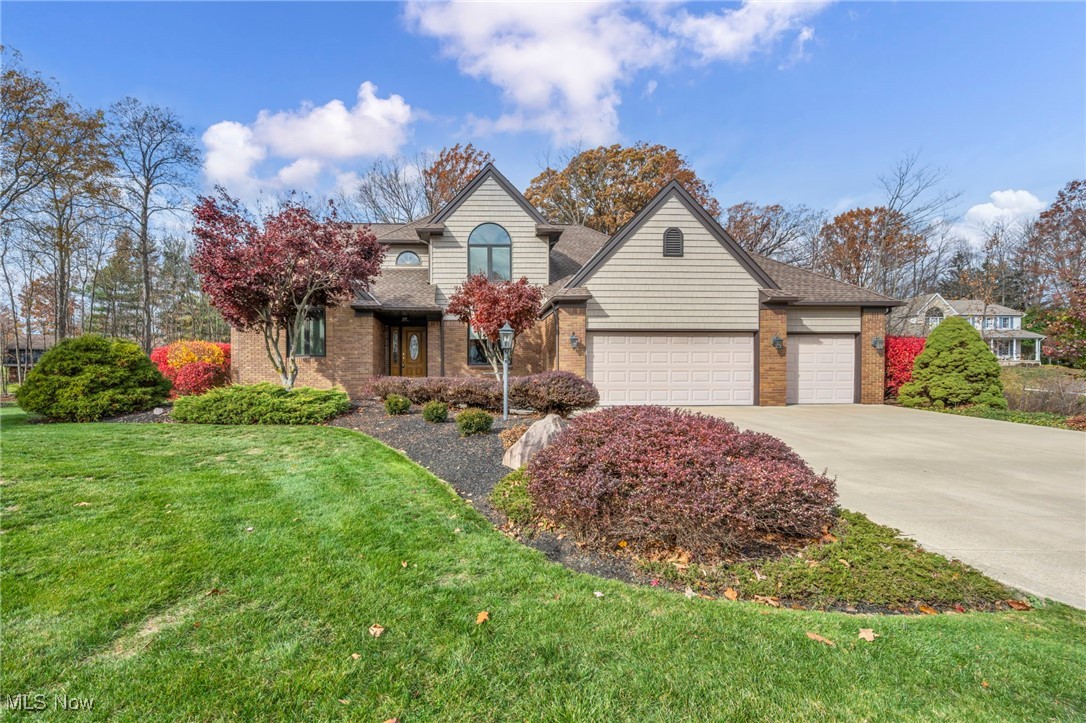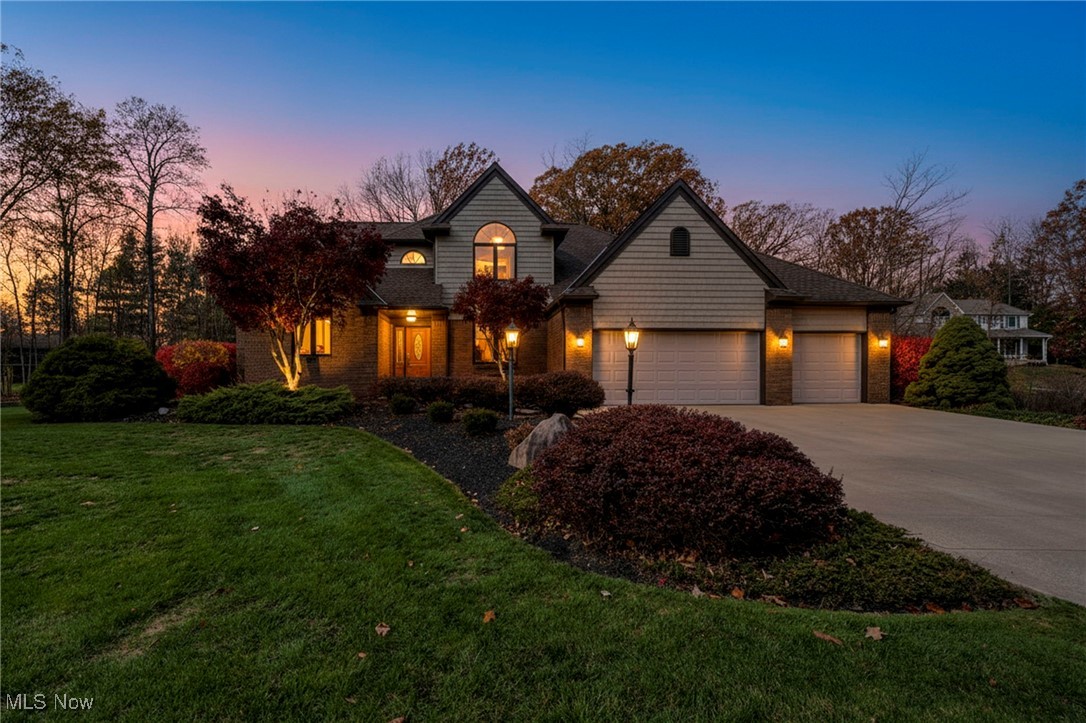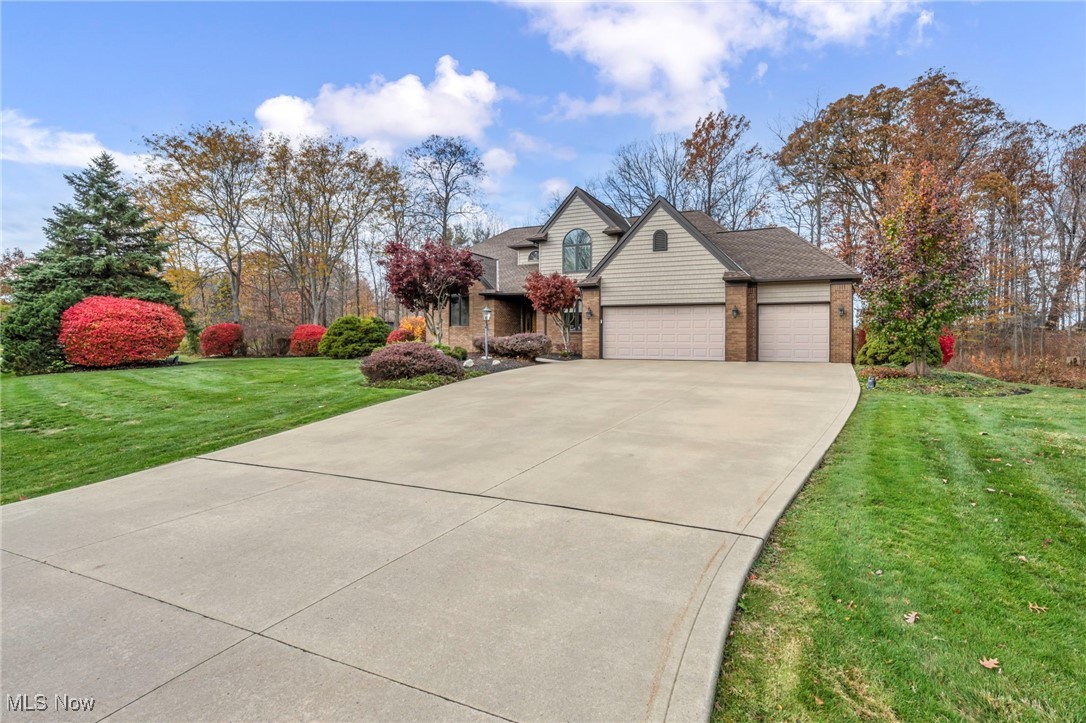


10171 Hobby Horse Lane, Mentor, OH 44060
Pending
Listed by
Erin Paglio
Tori Roberts
Platinum Real Estate
888-974-7253
Last updated:
November 21, 2025, 08:37 PM
MLS#
5170964
Source:
OH NORMLS
About This Home
Home Facts
Single Family
4 Baths
4 Bedrooms
Built in 1990
Price Summary
500,000
$158 per Sq. Ft.
MLS #:
5170964
Last Updated:
November 21, 2025, 08:37 PM
Added:
8 day(s) ago
Rooms & Interior
Bedrooms
Total Bedrooms:
4
Bathrooms
Total Bathrooms:
4
Full Bathrooms:
3
Interior
Living Area:
3,158 Sq. Ft.
Structure
Structure
Building Area:
3,158 Sq. Ft.
Year Built:
1990
Lot
Lot Size (Sq. Ft):
32,234
Finances & Disclosures
Price:
$500,000
Price per Sq. Ft:
$158 per Sq. Ft.
Contact an Agent
Yes, I would like more information from Coldwell Banker. Please use and/or share my information with a Coldwell Banker agent to contact me about my real estate needs.
By clicking Contact I agree a Coldwell Banker Agent may contact me by phone or text message including by automated means and prerecorded messages about real estate services, and that I can access real estate services without providing my phone number. I acknowledge that I have read and agree to the Terms of Use and Privacy Notice.
Contact an Agent
Yes, I would like more information from Coldwell Banker. Please use and/or share my information with a Coldwell Banker agent to contact me about my real estate needs.
By clicking Contact I agree a Coldwell Banker Agent may contact me by phone or text message including by automated means and prerecorded messages about real estate services, and that I can access real estate services without providing my phone number. I acknowledge that I have read and agree to the Terms of Use and Privacy Notice.